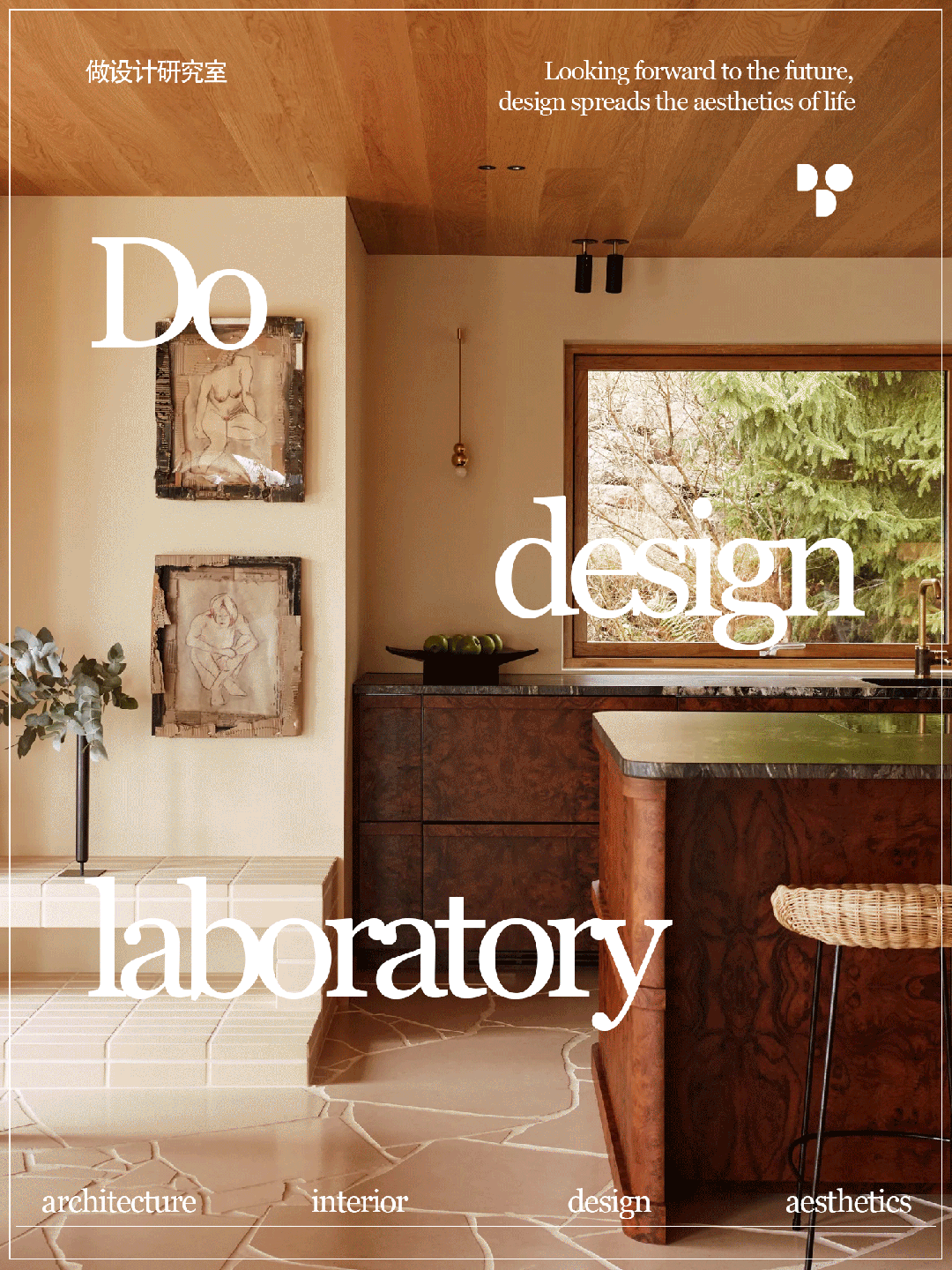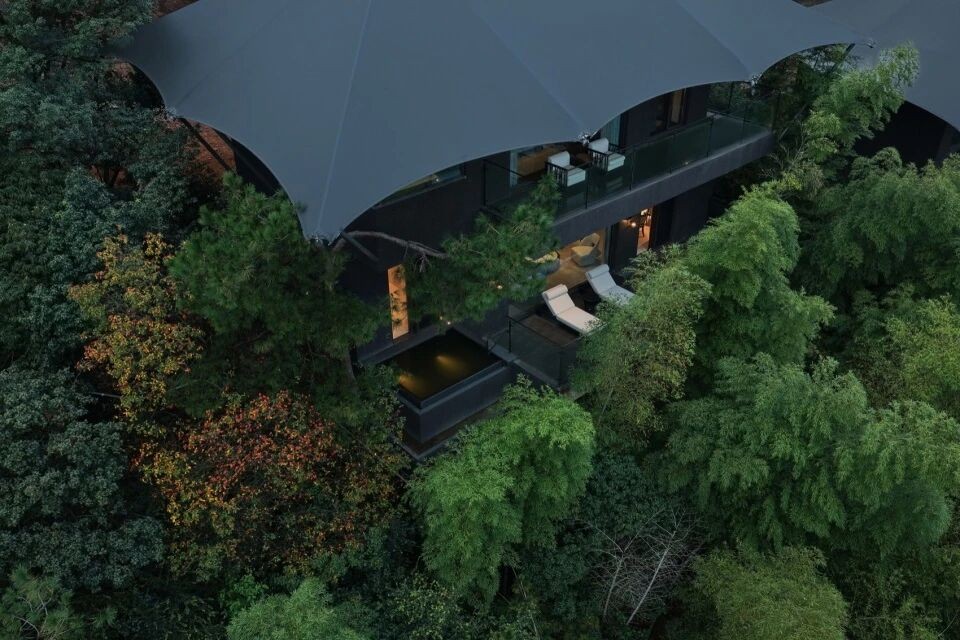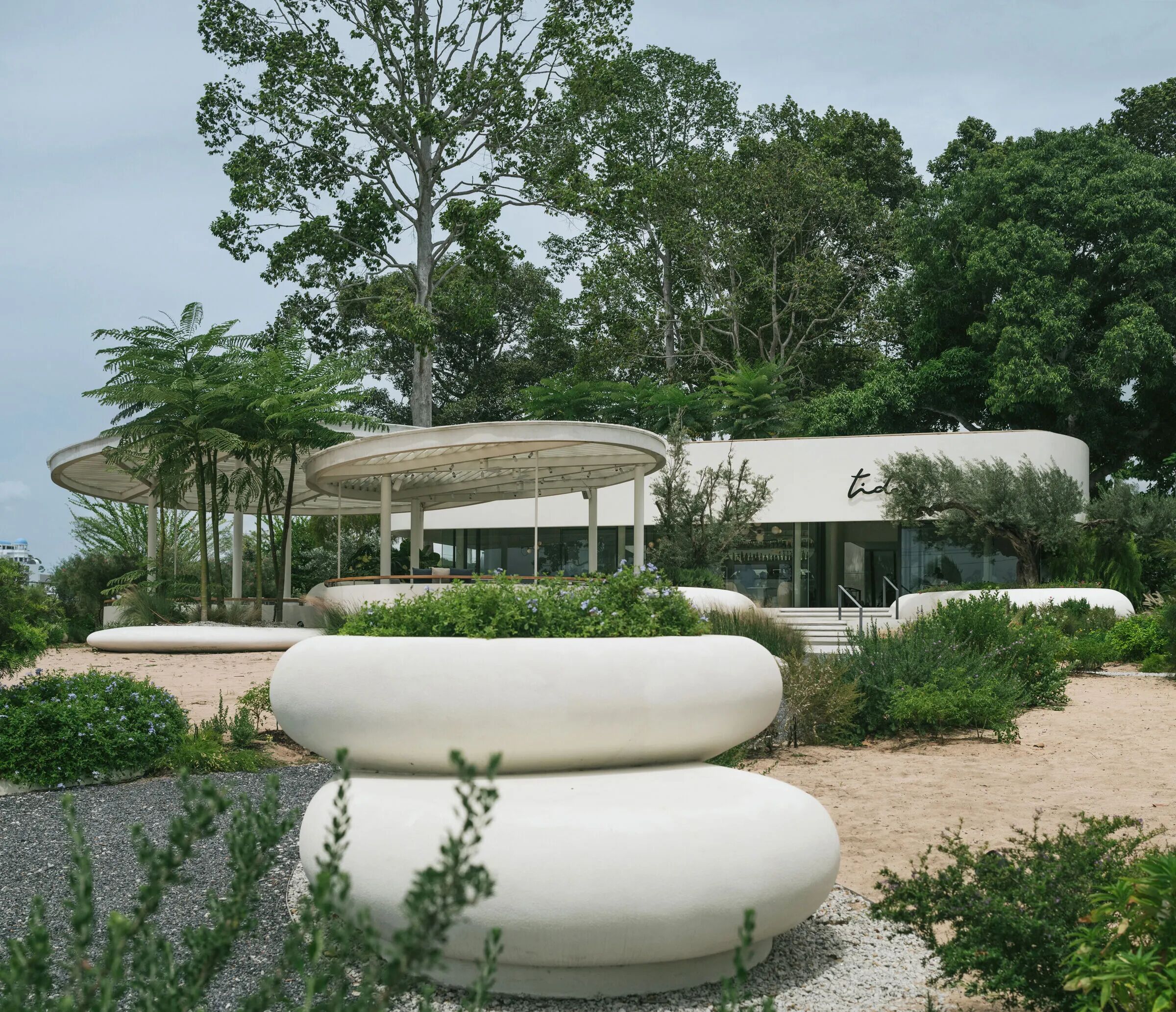Sky-High Southbank Apartment / Nido Studio Interior Design
2017-05-09 20:43
Designed by Nido Studio Interior Design, Sky-High Southbank is an apartment that worships phenomenal city views, respects the architectural integrity and arrival journey through the apartment tower, and creates a self-assured, inviting and adaptable home. Mild-mannered finishes and materials palette tame volumes and shun on-trend aesthetics for modernist principles of timeless, enduring interiors that hero life here and beyond.
由尼多工作室室内设计,天高南岸是一套公寓,崇拜非凡的城市景观,尊重建筑完整性和抵达的旅程,通过公寓塔,并创造了一个自信,诱人和适应性的家。温和的完成和材料调色板驯服卷和回避的趋势美学的现代主义原则,永恒的,持久的内部,英雄生活在这里和更远。
This new approach to a sky-high living called for a complete rethink of the prescribed interior design style. The owners wanted to personalise the space while introducing a hotel-style sophistication to their new off-the-plan home. With soaring ceilings, a vast floor plan, and dominating drop-dead city outlook, our challenge was to instil human scale proportions into this somewhat uncompromising interior architecture.
这一新的方法,以一个天空高的生活,需要一个完整的反思,规定的室内设计风格。业主们想要个性化的空间,同时引入一种酒店风格的复杂,他们的新的计划外家园。高耸的天花板,巨大的平面图,以及令人眼花缭乱的城市景观,我们面临的挑战是将人类规模的比例注入到这种不妥协的内部建筑中。
With the obvious choice a flashy photogenic “wow”, we opted instead to riff on modernist principles of enduring site responsive design. We utilised the clients’ existing furnishings (waste not, want not), and chose understated hues to define the space as backdrop to life, to the architecture and those magnificent views. A “mix and match” palette empowers our client with a curatorial role: each piece can be moved throughout the apartment while ensuring contiguous style for the home.
显而易见的选择,一个华丽的照片“哇”,我们选择了竞争的现代主义原则,持久的网站响应设计。我们利用客户现有的家具(不浪费,不想),并选择低调的色彩来定义空间作为生活的背景,建筑和那些壮丽的景观。一个“混合和匹配”调色板赋予我们的客户一个策展人角色:每一件可以移动整个公寓,同时确保连续风格的家庭。
Large volumes were refocussed as intimate pockets to bring character and personality through custom-built permeable vertical joinery – all carefully specified as segments to fit in those narrow lifts. New and unexpected areas of delight were introduced, such as the custom designed curved window bench seat – the perfect spot for taking in an evening cocktail with friends.
大量的重新定位作为亲密的口袋,通过定制的可渗透的垂直细木工-所有精心指定的片段,以适应这些狭窄的电梯的个性和个性。新的和意想不到的喜悦领域被引入,如定制设计的弯曲窗口长椅-一个完美的地方,在晚上与朋友喝鸡尾酒。
While most apartment renovations focus on what goes on within the four walls, we wanted the unique experience of reaching the home to inform our design. You enter a showy lobby, you squeeze in a darkened lift and whoosh up 61 storeys, and you open the front door onto a 500 square metre apartment. This expansion-contraction-expansion was to be celebrated, and yet we felt we had to negotiate those volumes to create a warm and inviting home, while celebrating the immense space and the views beyond.
虽然大多数公寓装修都集中在四面墙内发生的事情上,但我们希望有一种独特的体验,即到家来为我们的设计提供信息。你走进一个华而不实的大厅,挤进一个漆黑的电梯,爬上61层楼,然后打开前门,进入一套500平方米的公寓。这种扩张-收缩-扩张是值得庆祝的,但我们觉得我们必须谈判这些卷,以创造一个温暖和诱人的家,同时庆祝广阔的空间和视野之外。
Our design also responds to how people might use the space through different times of the day, through changing seasons and functions. We created varied spaces to harness natural light and enjoy the view through the day: to the west a custom-built curved bench seat hugs the curve of the wall defining the living room to suggest a sense of enclosure while doubling as a perfect spot to have a sunset aperitif with friends; to the south a more introspective layout in the master bedroom creates the perfect retreat.
我们的设计还回应了人们在一天中不同的时间,通过改变季节和功能来使用空间的方式。我们创造了各种各样的空间来利用自然光,在白天欣赏风景:在西边,一个定制的弯曲长椅座拥抱着墙壁的曲线,定义了客厅的一种封闭感,同时把它作为一个完美的地点,与朋友们一起享用日落开胃酒;在南部,主卧室里更内省的布局创造了完美的静修空间。
This project enabled us to further interrogate our practice philosophy for design that forgoes fashion opting for enduring design that we hope lasts for generations. Our view is that interior design is not a means unto itself but a beginning: a home comes to its own over time. We see our role as less prescriptive but transformative: we provide a stage for the architectural intent to be celebrated, for the context to inform and inspire, and for the inhabitants to be agents of change within their home. We create a foundation that will enhance our client’s lives.
这个项目使我们能够进一步质疑我们的设计实践哲学,放弃时尚,选择持久的设计,我们希望持续几代人。我们的观点是,室内设计不是一种手段,而是一种开始:随着时间的推移,一个家会有它自己的样子。我们认为,我们的作用不那么具有指令性,但具有变革性:我们提供了一个舞台,供人们庆祝建筑意图,为背景提供信息和激励,并为居民提供一个舞台,使他们成为家中变革的推动者。我们建立了一个基金会来提升我们客户的生活。
Designer: Nido Studio Interior Design Project: Sky-High Southbank Apartment Location: Melbourne, Australia Area: 500 sqm Project Year: 2017 Photography: Jonathon Griggs
设计师:Nido工作室室内设计项目:天空-高南岸公寓位置:澳大利亚墨尔本:500平方米工程年:2017年摄影:乔纳森·格里格斯
 举报
举报
别默默的看了,快登录帮我评论一下吧!:)
注册
登录
更多评论
相关文章
-

描边风设计中,最容易犯的8种问题分析
2018年走过了四分之一,LOGO设计趋势也清晰了LOGO设计
-

描边风设计中,最容易犯的8种问题分析
2018年走过了四分之一,LOGO设计趋势也清晰了LOGO设计
-

描边风设计中,最容易犯的8种问题分析
2018年走过了四分之一,LOGO设计趋势也清晰了LOGO设计

















































