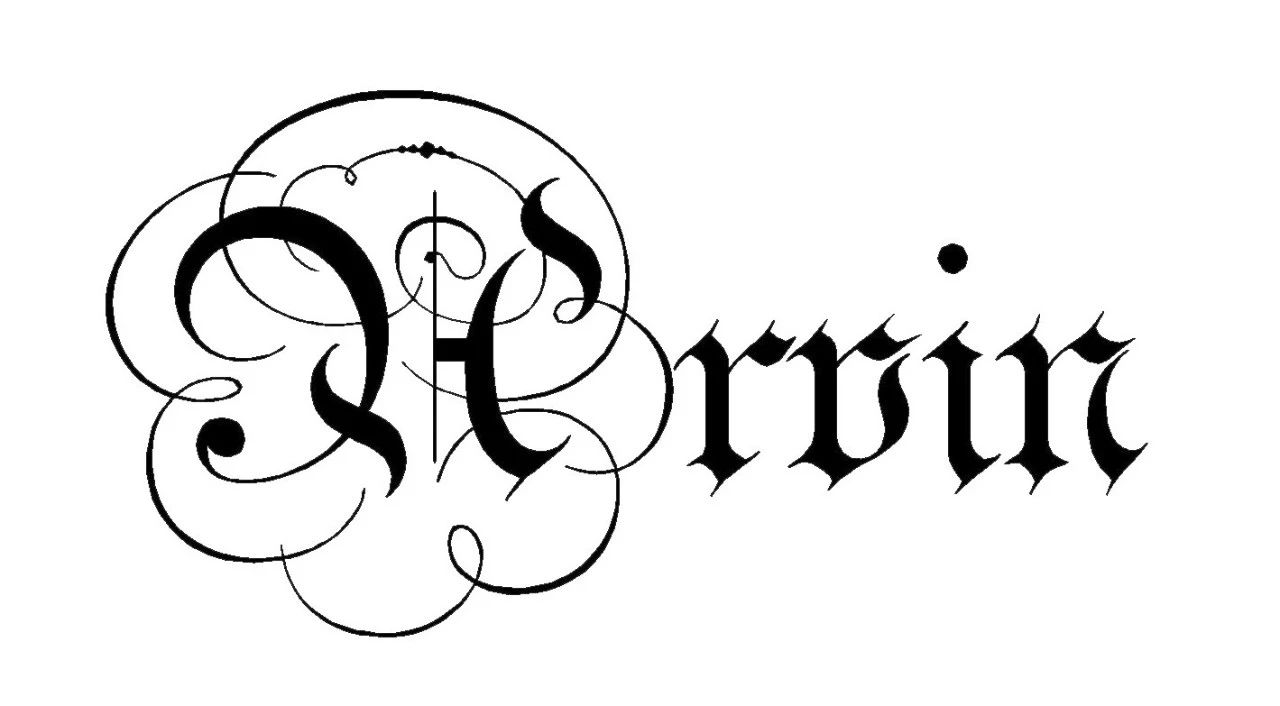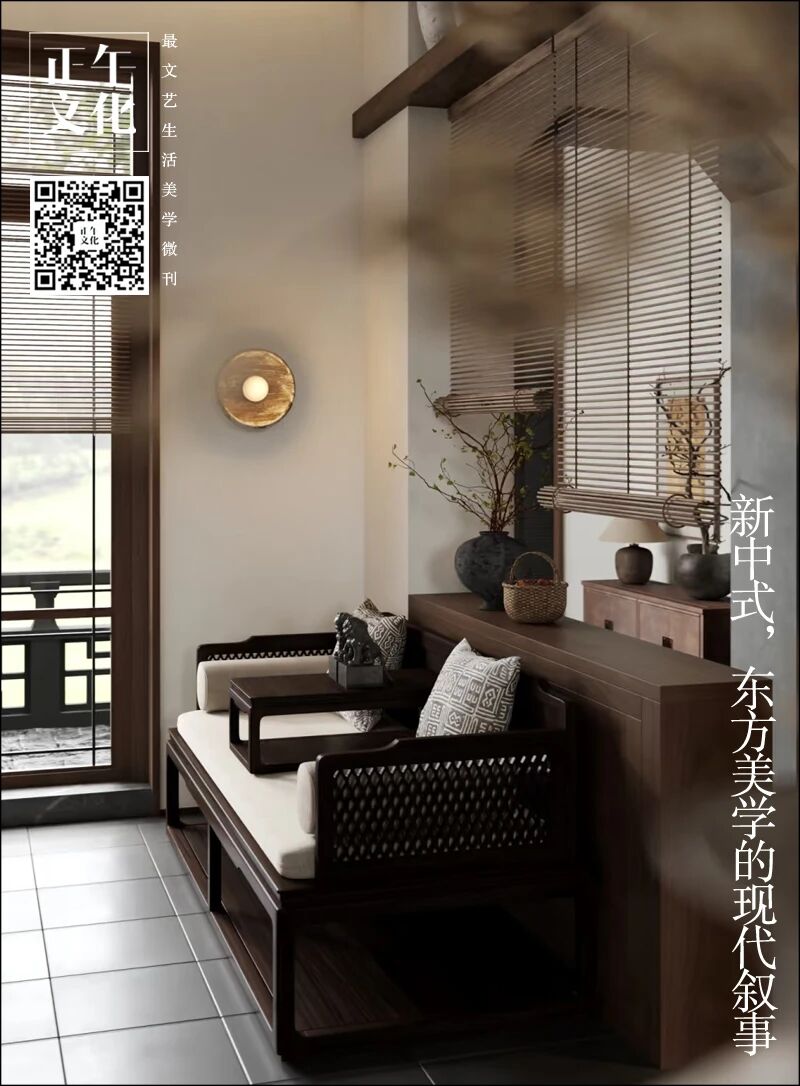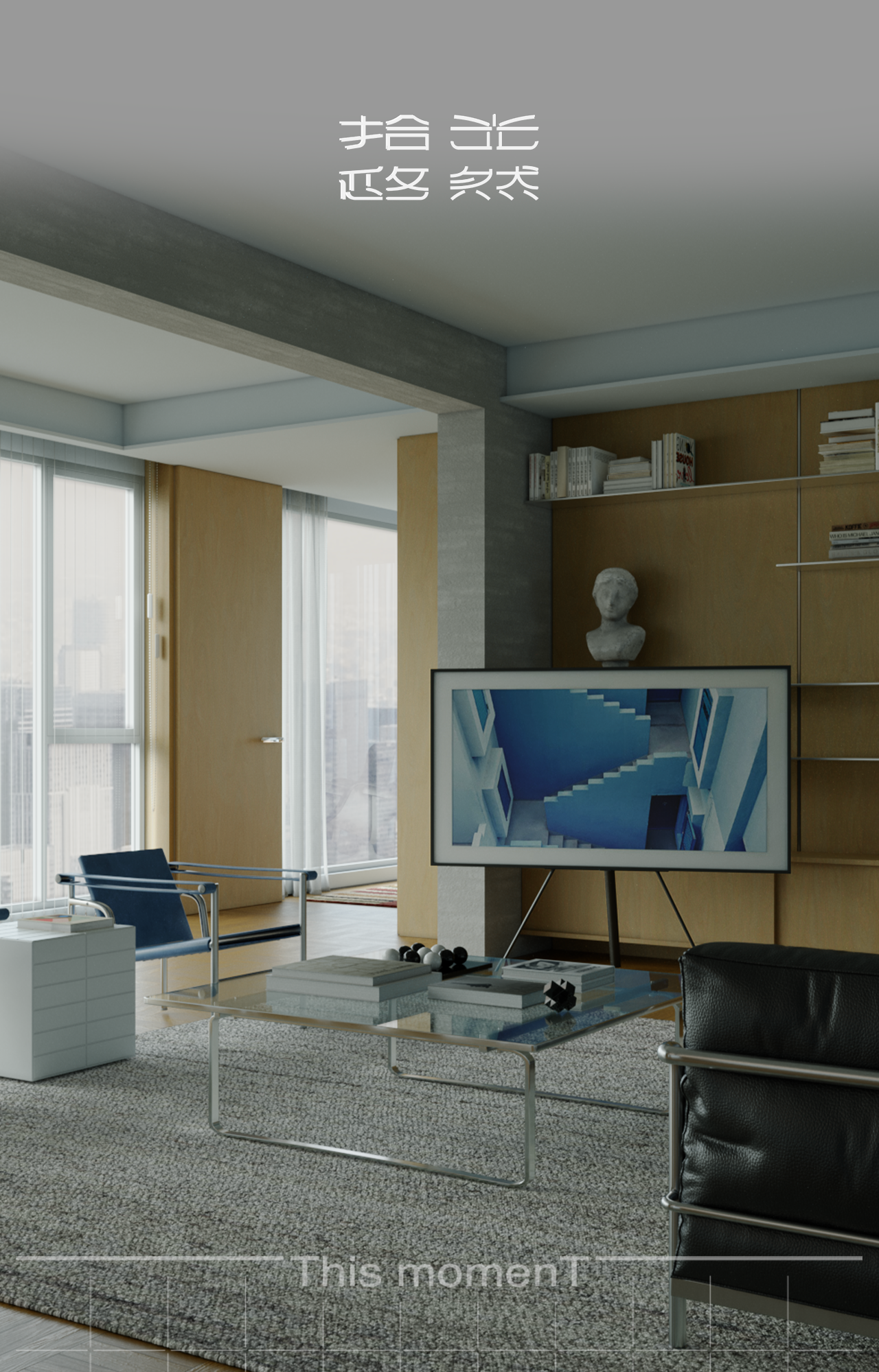Bravos House / Jobim Carlevaro Arquitetos
2017-05-12 10:50
Bravos House was designed by Jobim Carlevaro Arquitetos in 2013 and built from 2013 to 2015 at the Porto Riviera Condominium, in Brava Beach, city of Itajaí, Southern Brazil.
Bravos House于2013年由Jobim Carlevaro Armisetos设计,2013年至2015年在巴西南部Itajaí市Brava海滩的Porto Riviera共管公寓建造。
The organization of the 937-square-meter house opens its best views to the east sector of the site, where Brava beach is located. The living areas are positioned on the lower floor, the bedrooms on the upper floor and garage and services are situated on the basement floor.
这座937平米的房子的组织向布拉瓦海滩所在的东段打开了最好的风景。起居区位于底层,卧室位于上层,车库和服务处位于地下室。
A green area in front of the site surrounds the entrance to the house. By the garage, Bravos House can also be accessed by a staircase.
这座房子的入口处周围有一块绿色的区域。通过车库,Bravos之家也可以通过楼梯进入。
The garage is located on a lower level than the street. This way, the ground floor is on a higher position and allows the clear interpretation of the house’s program. It displays a wooden vertical brise soleil, made of Cumaru, a Brazilian tree species. The same wood is repeated in the moving panels of the upper floor.
车库位于比街道低的地方。这样,底层就处于更高的位置,并允许对房子的程序进行清晰的解释。它展示了一个由巴西树种库马鲁(Cumaru)制成的木质垂直遮阳板。同样的木头在上一层的移动板上重复。
The pool is located on the ground floor as an extension of the living and dining areas allowing an intimate space along with the landscaping solutions.
游泳池位于一楼,作为生活和就餐区的延伸,允许一个亲密的空间以及景观设计解决方案。
The constructive solution with ribbed slabs and apparent concrete pillars allow the appropriate spans for the organization of the house and separation of the structure and the glass plan of the facade.
带肋板和表面混凝土柱的建设性解决方案允许适当的跨度来组织房屋和分隔结构和外墙的玻璃平面。
Bravos House materials are the combination of wood, apparent concrete, transparent glass and dark gray aluminum. Jobim Carlevaro architects use this combination in various designs creating a simple color palette with a strong visual impact.
豪宅材料是木材,表面混凝土,透明玻璃和深灰色铝的结合。JobimCarlevaro建筑师在各种设计中使用这种组合,创造了一个简单的色彩调色板,具有很强的视觉冲击力。
Architects: Jobim Carlevaro Arquitetos Project: Bravos House Designer: Simara Mello Location: Itajaí – Santa Catarina, Brazil Site Area 937.0 m2 Photography: Leonardo Finotti
建筑师:Jobim Carlevaro Armisetos项目:Bravos House Designer:Simara Mello位置:Itajaí-Santa Catarina,巴西工地面积937.0平方米摄影:莱昂纳多·芬诺蒂
 举报
举报
别默默的看了,快登录帮我评论一下吧!:)
注册
登录
更多评论
相关文章
-

描边风设计中,最容易犯的8种问题分析
2018年走过了四分之一,LOGO设计趋势也清晰了LOGO设计
-

描边风设计中,最容易犯的8种问题分析
2018年走过了四分之一,LOGO设计趋势也清晰了LOGO设计
-

描边风设计中,最容易犯的8种问题分析
2018年走过了四分之一,LOGO设计趋势也清晰了LOGO设计




























































