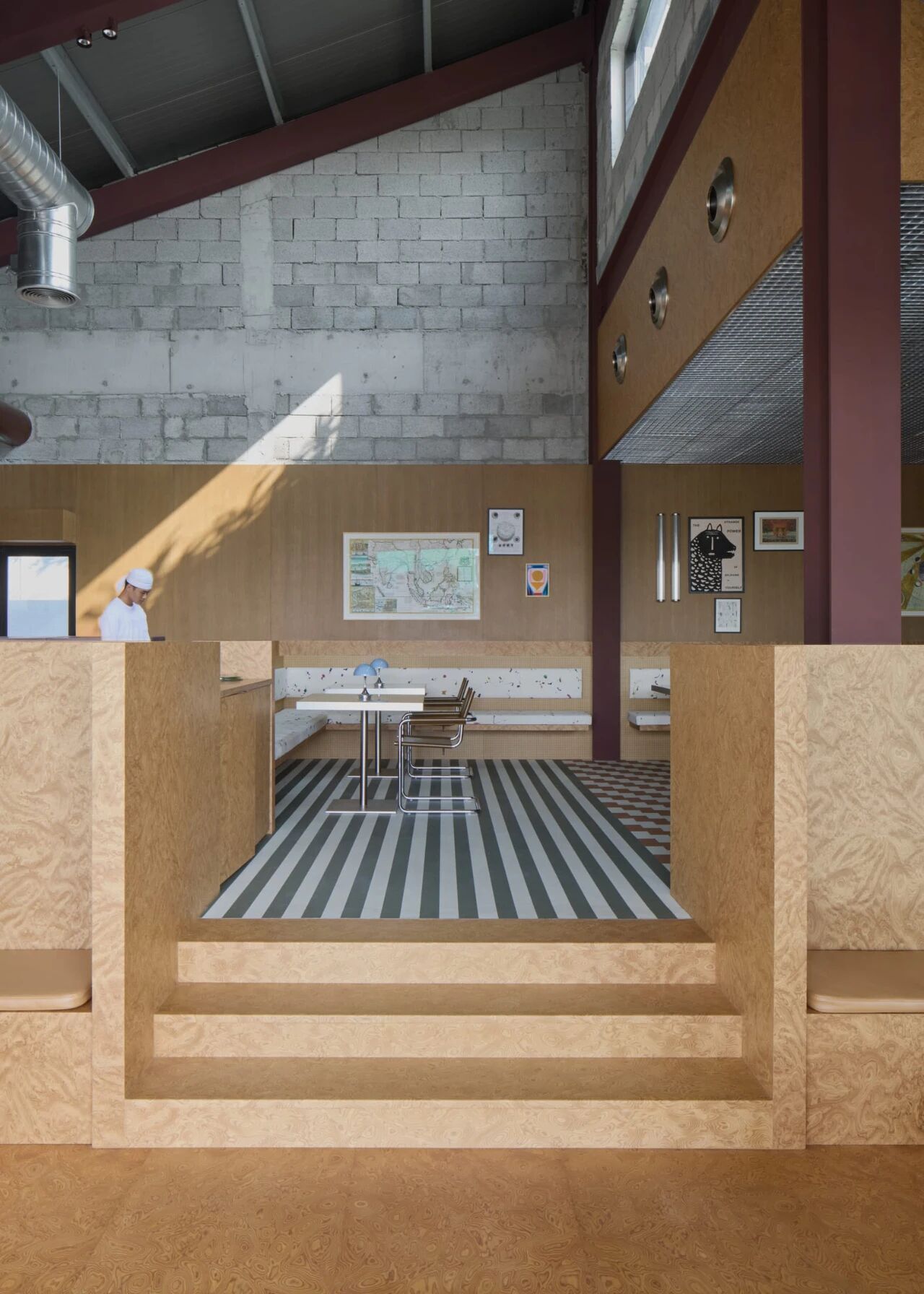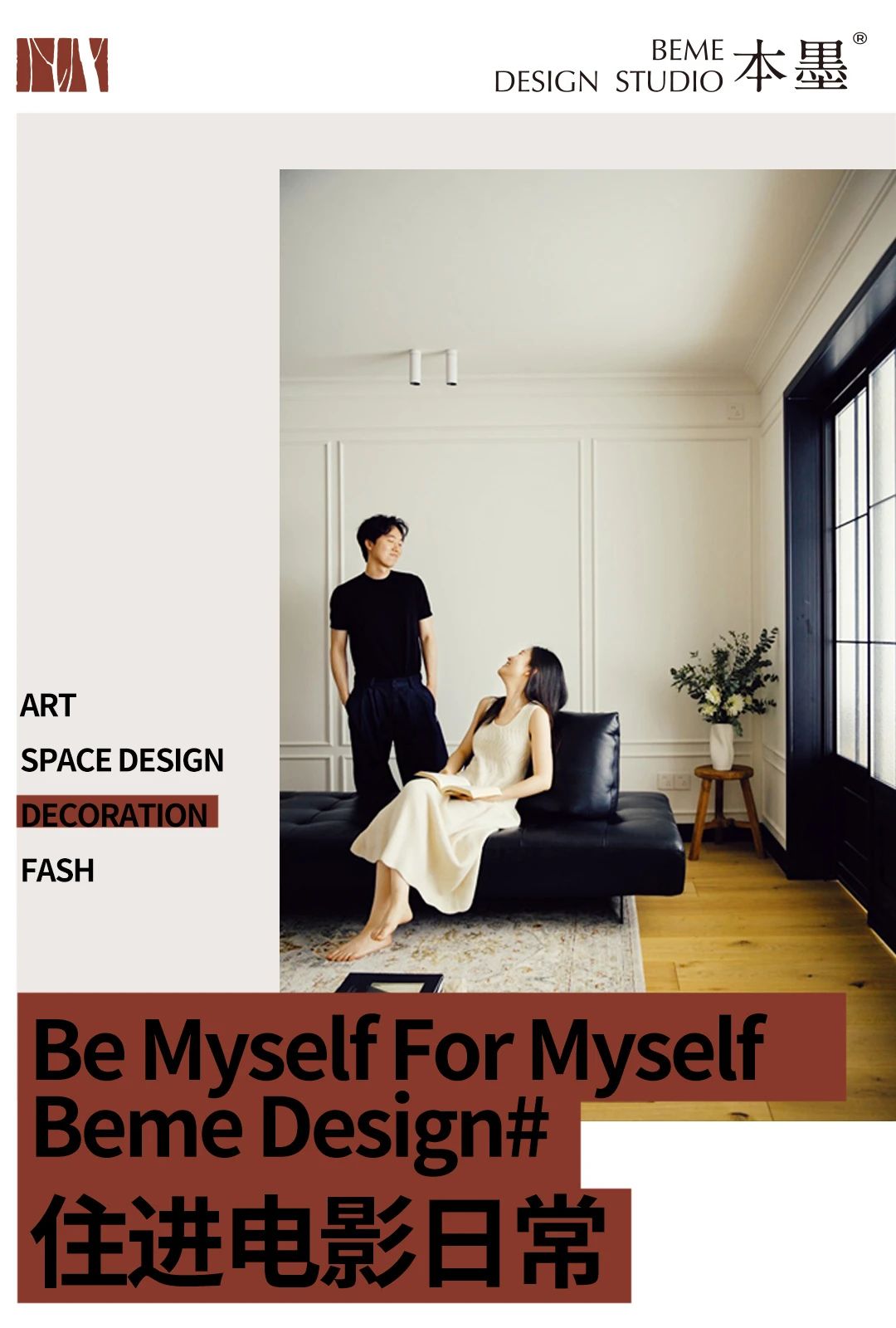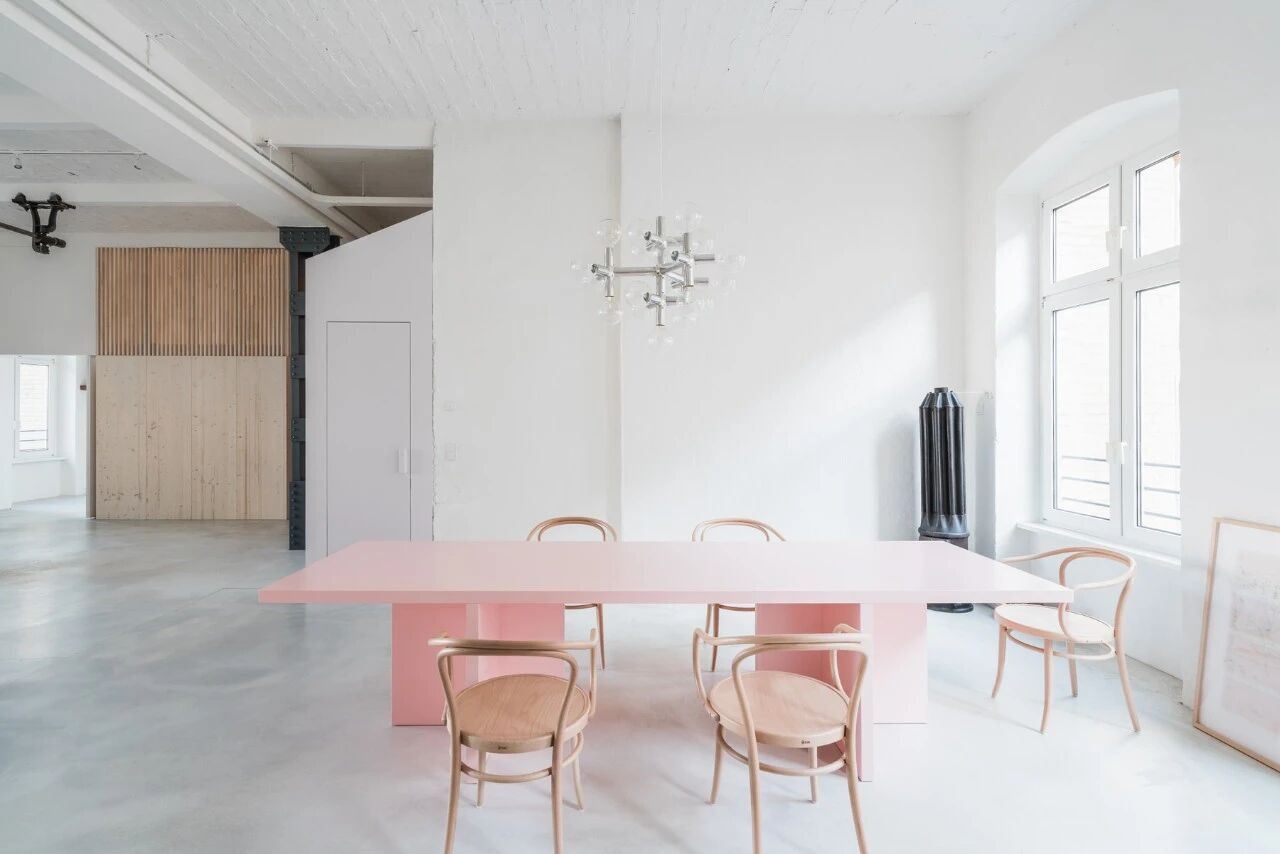Rough House / Measured Architecture
2017-04-28 19:29
The Rough House by Measured Architecture is a single family house and laneway project rooted in the hand-made. With a focus on the relationship of an architect with a boutique building landscape team, local artisans and select sub trades with a history in hand-made execution, a building emerged which identifies that no one person can envision the outcome of a building built well. Textural choices have been made, such as carbonized cypress exterior cladding, board-form concrete and repurposed board form boards white washed for exterior window surrounds and soffit, that address the need for compositional balance not only at the building massing level but also at the scale of fine, medium and coarse material selection.
粗糙的房子通过测量建筑是一个单一的家庭住宅和巷道工程,植根于手工制作。由于专注于建筑师与精品建筑景观团队的关系,当地工匠和选定的有手工执行历史的子行业出现了一座建筑,它认为没有人能想象出一座建筑建成良好的结果。已经做出了结构上的选择,如碳化柏木外部覆层、板状混凝土和改进型板状板,用于外窗周围和外窗的白色洗涤,不仅满足了建筑质量水平的需要,而且还满足了精细、中、粗材料选择规模的需要。
Central to the planning effort is the placement of master bedroom and supporting amenities in the basement adjacent to a full-building-length exterior lightwell to south-eastern light, skinned in weathering steel and accessing a subterranean root cellar.
规划工作的核心是将主卧室和配套设施安置在地下室,毗邻一条从东南方到东南方的完整建筑长度的外部光通道,用耐风化的钢蒙皮,并进入地下地窖。
The main floor and second rely heavily on the Japanese principle of shakkei, or “borrowed view”, which attempts to capture a framed view of nature alive rather than create a less spectacular version within the building. As the laneway studio works to eliminate a rear yard at grade, careful consideration has been taken to grant views to an elevated exterior landscape on both green roof and wall of the laneway, and onto the western flanking green roof of principle dwelling form.
第一层和第二层在很大程度上依赖于日本的“借来的视角”(Shakkei)原则,该原则试图捕捉一幅生动的自然景观,而不是在建筑物内创造一个不那么壮观的版本。由于巷道工作室的工作是在坡度上消除一个后院,因此仔细考虑了在巷道的绿色屋顶和墙壁上的高架外部景观,以及西侧主要居住形式的绿色屋顶上的景观。
本项目成功的基础是,通过缩小建筑以支持增加的侧院景观边缘和外部光井循环,在城市条件下将住宅与其邻居分开,通过增加的致密性,移动绿色空间以恢复与院子的连通性,并最终发挥纹理以增加材料和占用人之间的亲密性。
Architects: Measured Architecture Project: Rough House Project Architect: Clinton Cuddington (project Lead) and Piers Cunnington Consultants: Fast Epp – Structural, Geopacific – Geotech, Lyon, Flynn Collins Engineers – Survey, Measured / Aloe Designs – landscape collaborative Contractors / Powers Construction – General Contractor, Aloe Designs – Landscape contractor Design/Build Ceramic Mural Artist / Dear Human – Hand Made Tile. Location: Kitsilano, Vancouver, Canada Size: 2500SF Photography: Ema Peter, Andrew Latreille, Martin Tessler
建筑师:测量建筑项目:Rough House Project Architect:Clinton Cuddington(项目负责人)和Piers Cunnington咨询公司:FAST Epp-Structure,GeopPacific-Geotech,Lyon,Flynn Collins Enginers-Survey,测/芦荟设计-景观合作承包商/权力建造-总承包商,AaloDesigners-景观承包商设计/建造陶瓷壁画艺术家/亲爱的人类-手工制作瓷砖。地点:加拿大温哥华Kitsilano号:2500 SF摄影:EMA Peter,Andrew Latreille,Martin Tessle
 举报
举报
别默默的看了,快登录帮我评论一下吧!:)
注册
登录
更多评论
相关文章
-

描边风设计中,最容易犯的8种问题分析
2018年走过了四分之一,LOGO设计趋势也清晰了LOGO设计
-

描边风设计中,最容易犯的8种问题分析
2018年走过了四分之一,LOGO设计趋势也清晰了LOGO设计
-

描边风设计中,最容易犯的8种问题分析
2018年走过了四分之一,LOGO设计趋势也清晰了LOGO设计





































































