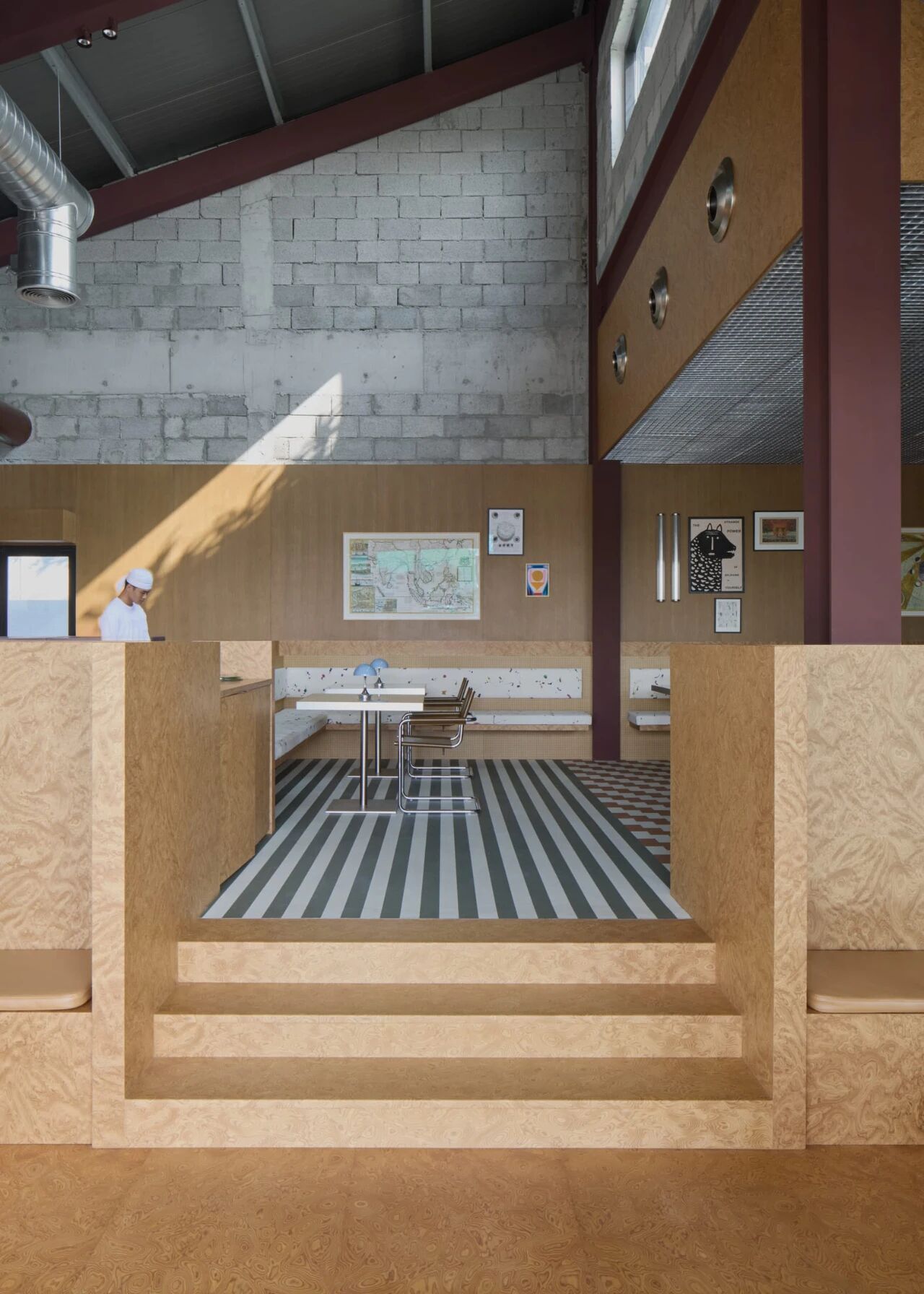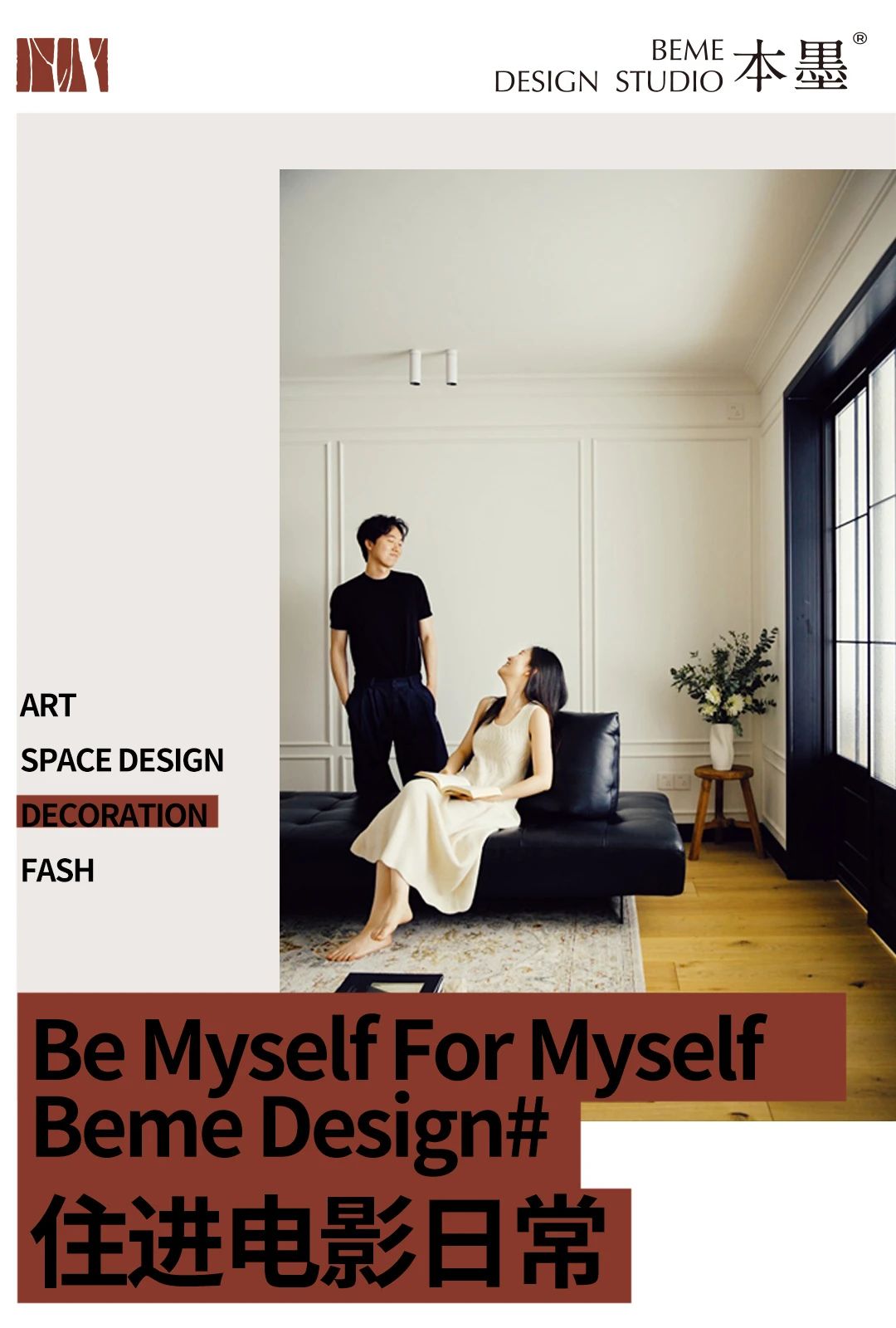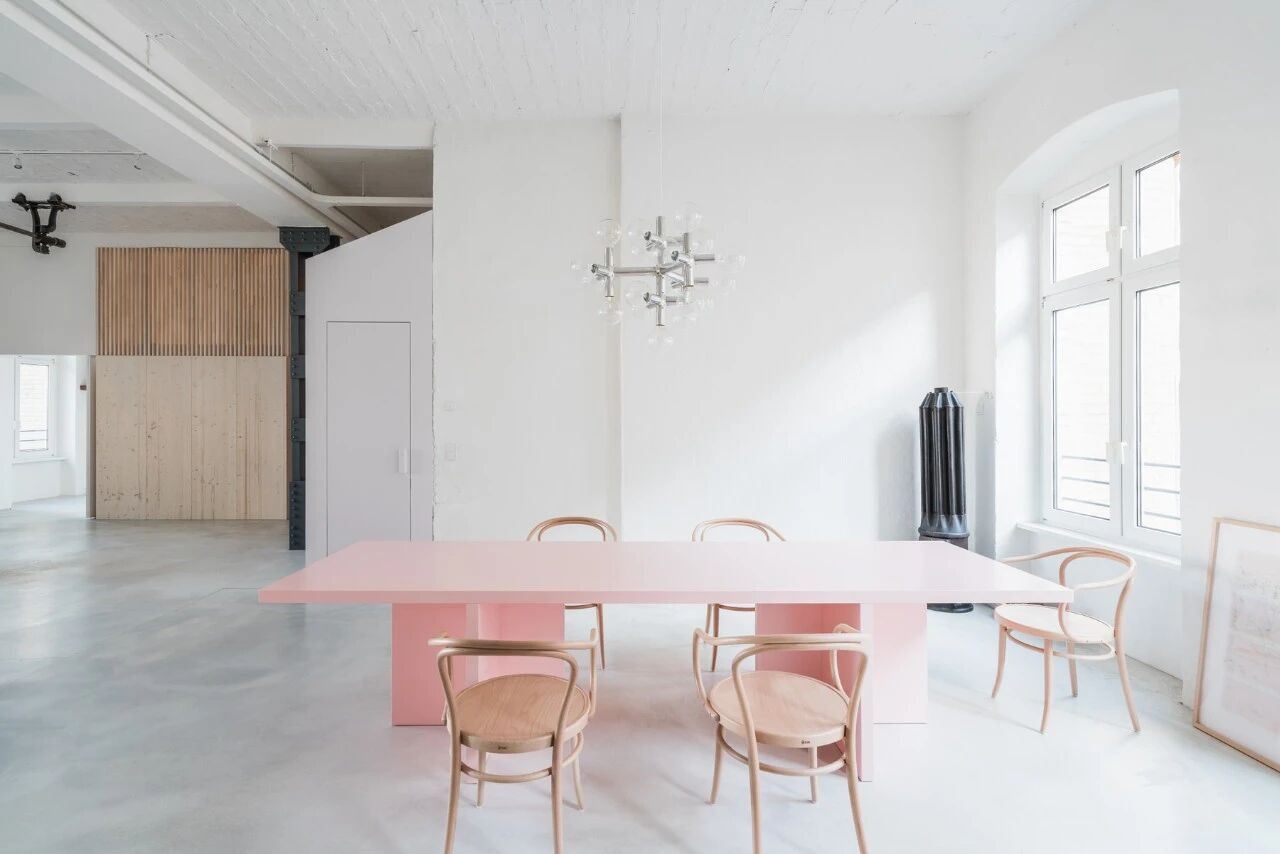The Beach Lab Project / Surfside Projects
2017-05-14 19:35
The Beach Lab project was completed in 2017 by Surfside Projects, a design based Real Estate Development firm. A tired, termite and mold ridden Mid Century Rancher close to the Beach was screaming for a full modernist upgrade without adding more square footage.
海滩实验室项目于2017年由总部位于设计的房地产开发公司Surfside Projects完成。一只疲惫不堪、白蚁和霉菌缠身的中世纪牧场在海滩附近尖叫着,要求在没有增加更多面积的情况下,进行一次完全现代化的升级。
The architect’s description: Few older coastal homes in Southern California are still standing that ooze that iconic Beachy character. Just a short walk to the Surf, the complete recycling of this 1957 Rancher was our attempt to passionately morph the tired home into an environmentally conscious, fun living space.
建筑师的描述:在南加州,很少有老海岸的房子仍然站在那个标志性的海滩上。只需一小段路程就可以到达冲浪,完全回收1957年的牧场是我们热情地将这个疲惫的家改造成一个有环保意识的有趣的生活空间的尝试。
All of the original 2 bed 1 bath bungalow’s structure was kept intact, upgraded to current codes and now highlighted by the interior vaulted ceiling with exposed wood beams. An all new angled cube volume re-used the old concrete slab and replaced a termite - mold infested addition from the 60’s. Passive designed overhangs, thoughtful use of natural wood, abundance of natural light, multi slide glass doorsand a simple open plan define the clean design narrative.
所有原来的2床1浴室平房的结构保持原封不动,升级到目前的代码,现在突出通过内部拱形天花板暴露木梁。一种全新的角形立方体体积,重新使用旧的混凝土板,取代白蚁。
The Beach Lab project was an R-D test experiment to introduce new yet proven materials and techniques for our own brand of pragmatic Modernism. Kitchen doors made of Marine-grade Plywood sheets were right off the lumberyard shelf. Exterior wood siding was sandblasted prior to staining in order to raise the grain and accent the texture of flat grain Douglas Fir. Both equate to subtle nuances of non-standard details which contributed honorably to maintaining the cool factor of this coastal lifestyle redux.
Modestly scaled, the single level house is 1698 sf with zero extra building footprint added to the 7500 sf infill lot. Re-programmed to a two bedroom, adding a home office that can be a flex space for a third bedroom and a new Master with bath walk-in closet. Dual outdoor living spaces front and rear were specifically integrated due to the unique community dynamics of the street. Modern returns to the Beach in Encinitas.
适度规模,单层房屋是1698 SF与零额外的建筑足迹添加到7500 SF填充地。重新编程到两个卧室,增加一个家庭办公室,可以是一个灵活的空间,第三间卧室和一个新的主人带浴室步入衣柜。双户外居住空间的正面和后方是具体整合,因为独特的社区动态的街道。现代回到了Encinitas的海滩。
Architects: Surfside Projects Project: The Beach Lab Project size: 1698 ft2 Site size: 7500 ft2 Location: Encinitas, California Photography: Darren Bradley
建筑师:海岸工程项目:海滩实验室项目规模:1698英尺2,场地大小:7500英尺2,地点:Encinitas,加利福尼亚摄影:达伦·布拉德利
 举报
举报
别默默的看了,快登录帮我评论一下吧!:)
注册
登录
更多评论
相关文章
-

描边风设计中,最容易犯的8种问题分析
2018年走过了四分之一,LOGO设计趋势也清晰了LOGO设计
-

描边风设计中,最容易犯的8种问题分析
2018年走过了四分之一,LOGO设计趋势也清晰了LOGO设计
-

描边风设计中,最容易犯的8种问题分析
2018年走过了四分之一,LOGO设计趋势也清晰了LOGO设计


































































