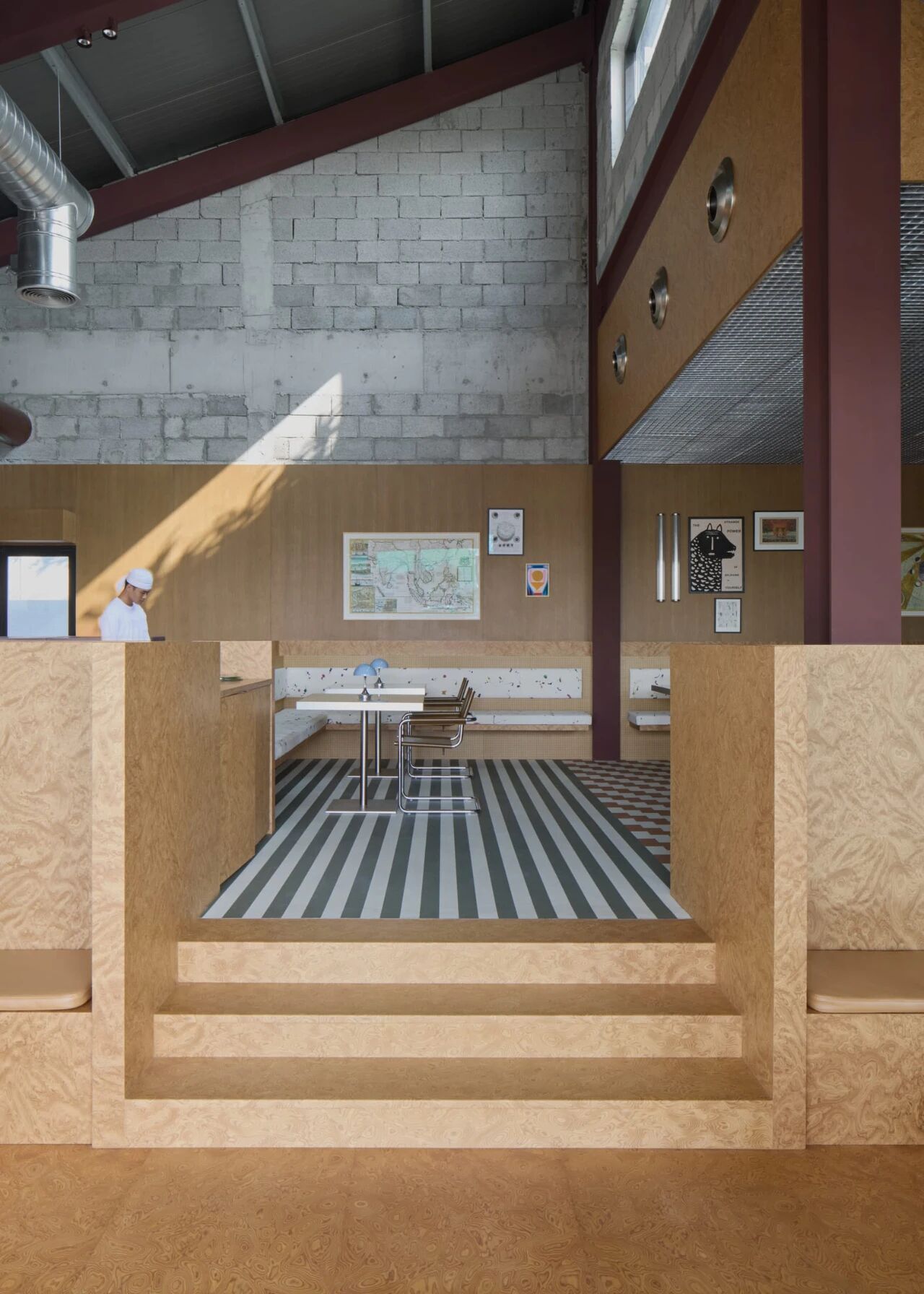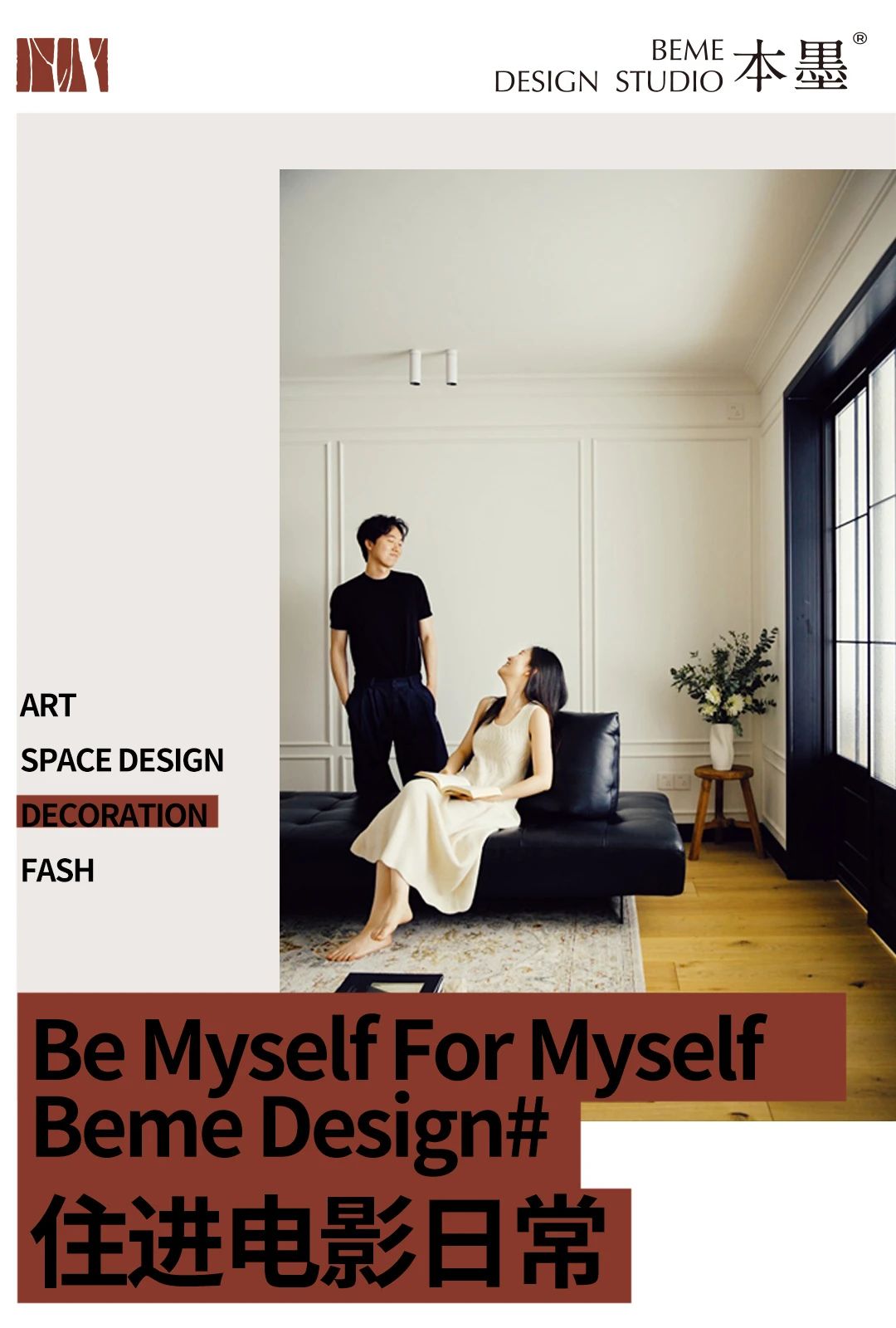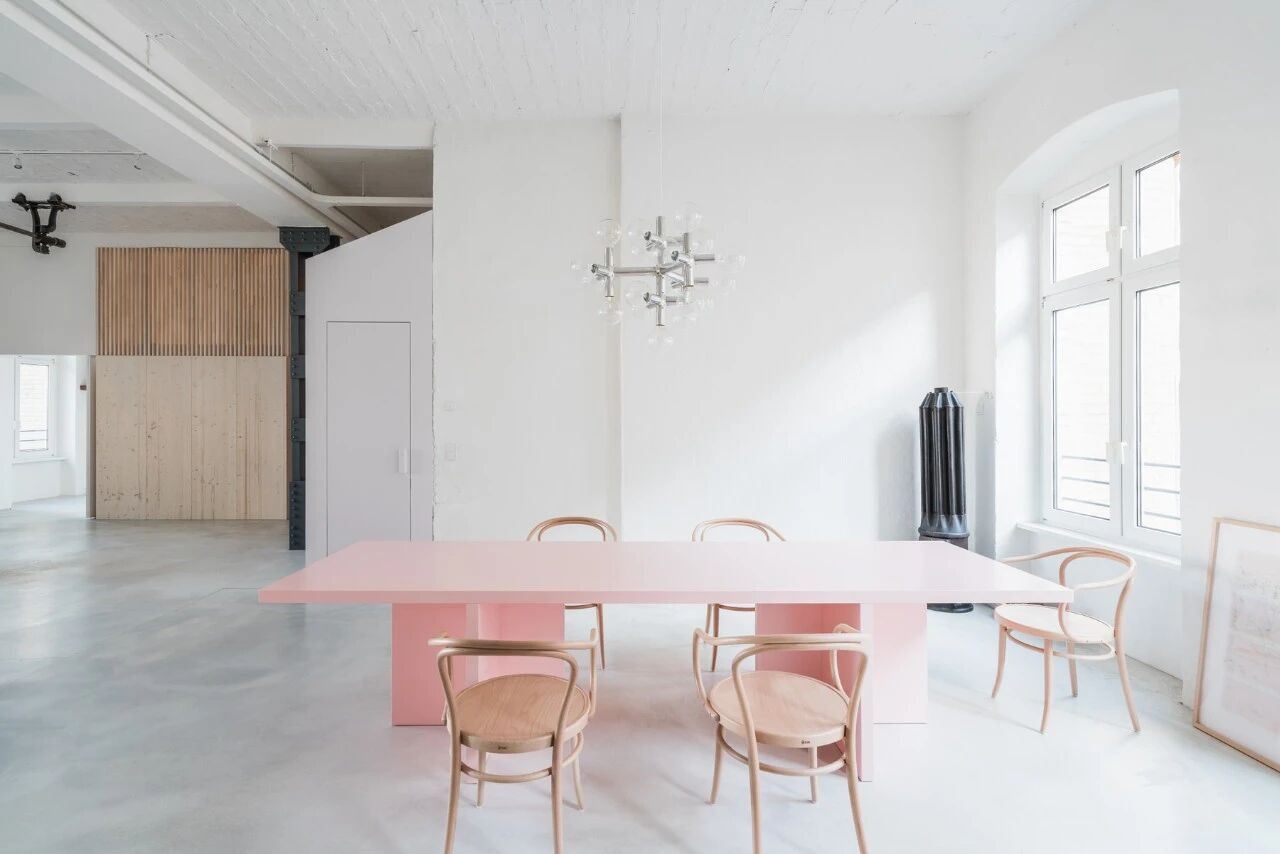Park Avenue Apartment / Rottet Studio
2017-05-11 10:23
Completed by Rottet Studio, the Park Avenue Apartment project is a complete re-imagination of a cluttered and dark apartment that had not taken advantage of three exposures, multiple terraces, and expansive views from the 25th floor of this pre-war building.
由罗特泰工作室完成,公园大道公寓项目是一个完整的重新想象,一个杂乱和黑暗的公寓,没有利用三次曝光,多个梯田,和广阔的景观,从这座战前建筑的25楼。
The thrust of the 1400 square-foot project was the carving out of an open and generous living space within a modest footprint that could be flooded with natural light from all sides and that would make the exterior views an integral part of the experience.
1400平方英尺项目的推力是在一个开放和慷慨的生活空间中雕刻出一个适度的占地面积,这些空间可能会被四周的自然光淹没,这将使外部视图成为体验的组成部分。
The palette of simple matte oak floors, white stone work surfaces, and soft white walls absorb and reflect the light of the city and create an aerie like atmosphere. It is this atmosphere that at once creates a quiet stage set and provides respite, refreshment, and reconnection to the city around it. The residence has two bedrooms, two bathrooms (three prior to the renovation) and small terraces off of each room occurring at the building setbacks.
简单的橡木地板的调色板,白色的石材工作表面,柔软的白色墙壁吸收和反射城市的光线,创造了一种令人毛骨悚然的气氛。正是这种氛围,立刻创造了一个安静的舞台,提供了休息,清新,和重新连接周围的城市。住宅有两间卧室,两间浴室(装修前三间),每间房外的小露台在大楼出现挫折时都会出现。
Interior Design: Rottet Studio Architecture: ARCHITECTUREFIRM Project: Park Avenue Apartment Project Team: David Davis, AIA, IIDA Brad Wilson Adam Ruffin Rose Wilkowski Location: New York, USA Area: 1,400 sq. feet Photography: Ayla Christman
室内设计:罗达工作室建筑:ARCHITECTUREFIRM项目:公园大道公寓项目组:David Davis,AIA,Iida Brad Wilson Adam Ruffin Rose Wilkowski,地点:纽约,美国地区:1,400平方米。双脚摄影:艾拉·克里斯特曼
 举报
举报
别默默的看了,快登录帮我评论一下吧!:)
注册
登录
更多评论
相关文章
-

描边风设计中,最容易犯的8种问题分析
2018年走过了四分之一,LOGO设计趋势也清晰了LOGO设计
-

描边风设计中,最容易犯的8种问题分析
2018年走过了四分之一,LOGO设计趋势也清晰了LOGO设计
-

描边风设计中,最容易犯的8种问题分析
2018年走过了四分之一,LOGO设计趋势也清晰了LOGO设计























































