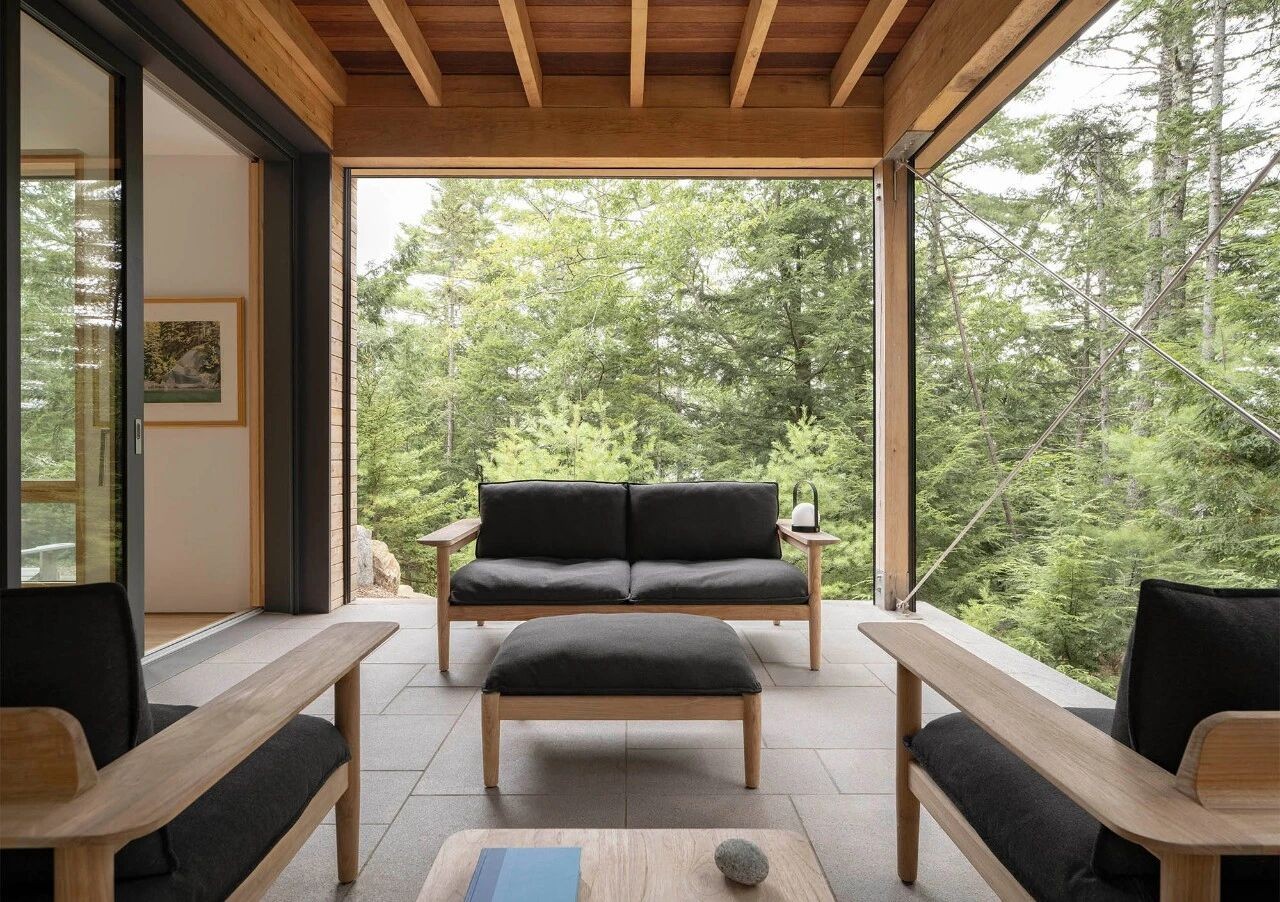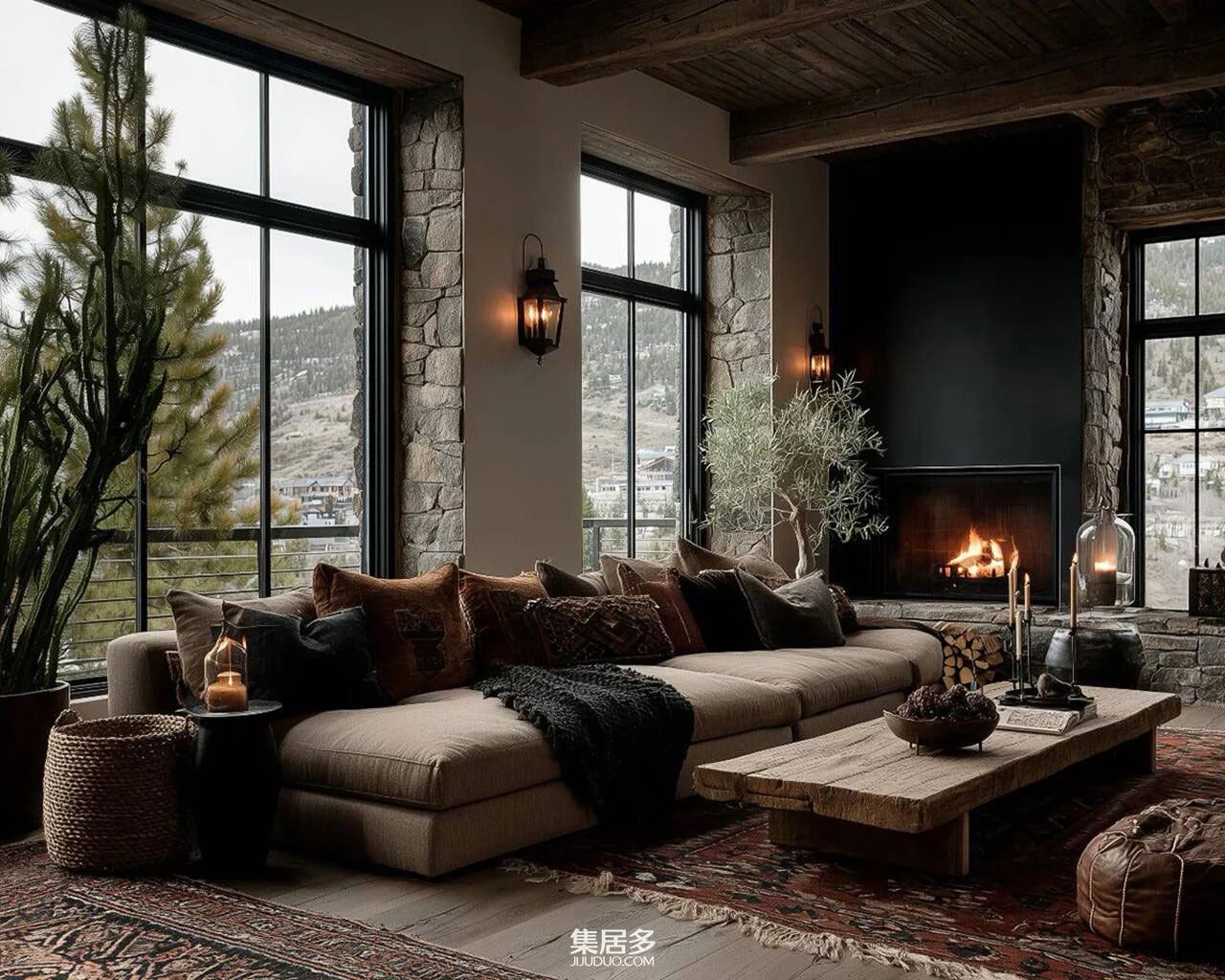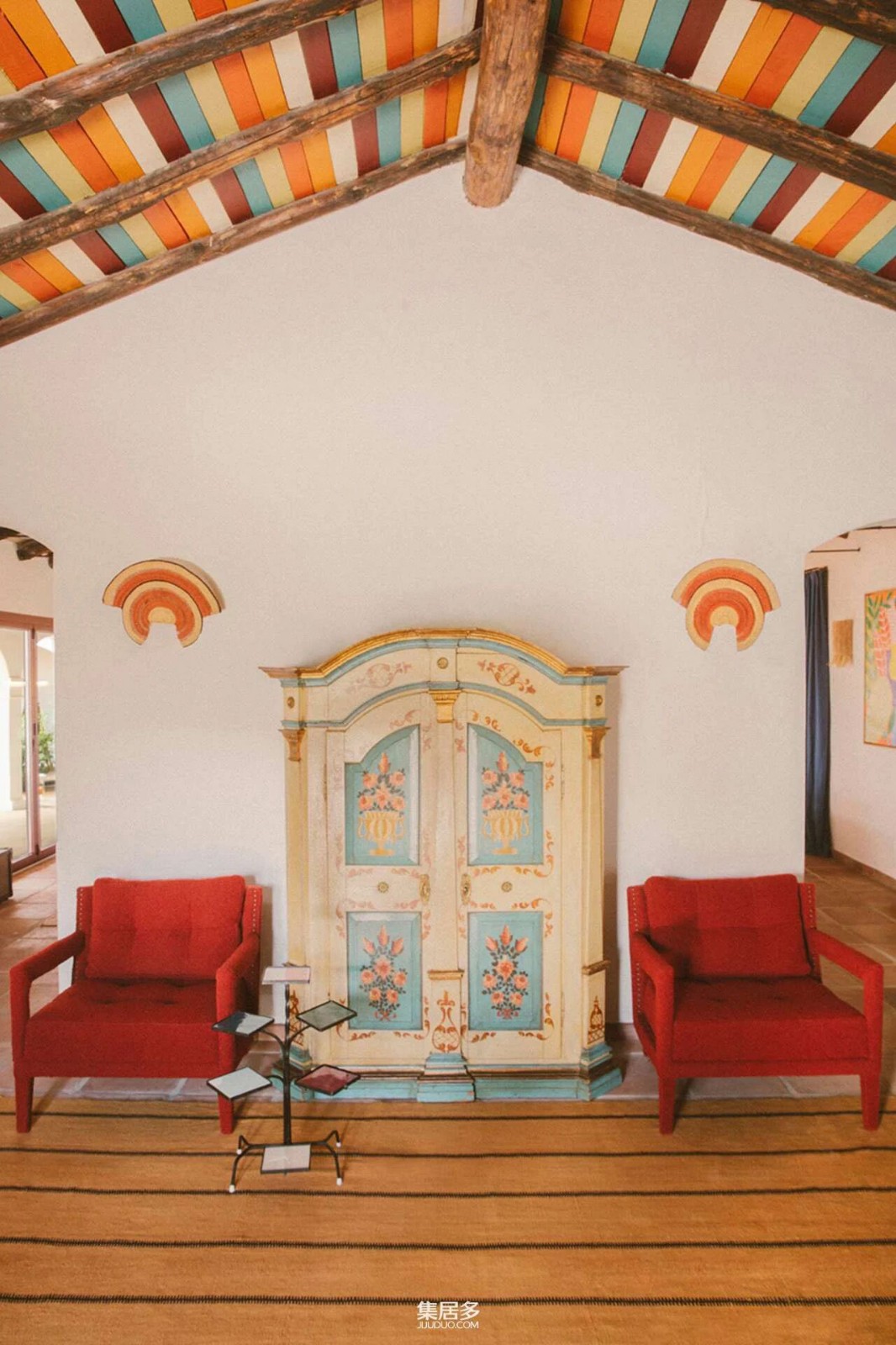MeMo House in San Isidro, Buenos Aires / BAM! Arquitectura
2017-05-16 14:10
Architects: BAM! Arquitectura Project: MeMo house Project Team: Gonzalo Bardach, Matias Mosquera Location: San Isidro, Provincia Buenos Aires, Argentina Area: 215.0 sqm Photography: Jeremias Thomas
建筑师:砰!阿尔奎图拉项目:备忘录屋项目小组:Gonzalo Bardach,Matias Mosquera地点:阿根廷布宜诺斯艾利斯省San Isidro:215.0平方米摄影:Jeremias Thomas
The MeMo house, which was built on a plot in San Isidro, in the northern part of the province of Buenos Aires, Argentina, was conceived on the premise of a client who is passionate about landscaping and has a strong conviction regarding sustainability and the environment. The premise was to develop a project in a plot between infill buildings while reducing to the maximum extent possible the loss of green spaces due to the construction of the house.
这座备忘录屋建于阿根廷布宜诺斯艾利斯省北部的圣伊西德罗(San Isidro)的一个地块上,是在一个对景观美化充满热情、对可持续性和环境有强烈信念的客户的前提下构思的。前提是在填充建筑物之间的地块中开发一个项目,同时尽可能减少因建造房屋而造成的绿地损失。
With such a concept in mind, we at BAM! decided to work on architecture and landscape simultaneously. The square meters of the building footprint turn into a three-dimensional garden which connects all the architectural floors.
有了这样一个概念,我们在BAM!决定同时研究建筑和景观。建筑足迹的平方米变成了一个连接所有建筑楼层的三维花园。
The morphological design is born as a result of the commitment not to waste square meters of vegetal soil, on the one hand, and of the idea of having a light entrance through a patio, on the other hand, since it is a plot between infill buildings. Such a layout generates a topographic play with a system of green ramps that connect the zero level with the first floor and the cover, thus creating a continuous garden terrace.
形态设计的产生,一方面是由于承诺不浪费平方米的植被土壤,另一方面是因为它是填充建筑物之间的一块地块,所以有一个明暗的入口通过露台。这样的布局产生了绿色坡道系统的地形播放,该系统将零层与第一层和盖连接起来,从而创建一个连续的花园露台。
MeMo House is a project in which the architectural path plays a decisive role, since we have to bear in mind that the habitual and occasional users are offered a sight show. Such a show is not only a fixed image, but rather a series of images that overlap, and each frame of the scene has been carefully thought.
“备忘录屋”是一个项目,在这个项目中,建筑路径起着决定性的作用,因为我们必须记住,习惯性的和偶尔的用户都会被提供一个观光表演。这样的表演不仅是一幅固定的图像,而是一系列重叠的图像,每一帧的场景都经过了仔细的思考。
We conceive the sustainability of the project as a path, not as a goal. Hence, we base our path on the LEED standards and we incorporate the concepts of durability and economy which are fundamental in our architectural works, thus satisfying the needs of the present generation without endangering the possibilities of future generations since the impact on the environment and its inhabitants is significantly reduced.
我们认为项目的可持续性是一条道路,而不是目标。因此,我们把我们的道路建立在LEED标准的基础上,我们纳入了耐久性和经济性的概念,这些概念是我们建筑工程中的基本概念,从而满足了当代人的需要,同时又不危及子孙后代的可能性,因为对环境及其居民的影响已经大大减少。
First of all, we approach the path of sustainability by choosing a sustainable lot where the owner can perform most of her activities on foot or on a bicycle, and she can also use native vegetation in her gardens and covers, thus restoring the natural landscape and reducing rainwater effluent.
首先,我们要走可持续发展的道路,选择一个可持续的地段,业主可以步行或骑自行车进行大部分活动,她还可以在花园和植被中使用天然植被,从而恢复自然景观,减少雨水排放。
Then we began the design with a bio-environmental impression, taking special attention to every detail of the project, from the location of the plot, its orientation, the morphology of the volume built with respect to the sun’s path and its impact on the different spaces to make the most of the solar energy, the strategic location of native vegetation and the choice of insulating materials of the architectural envelope.
然后我们以一种生物环境的印象开始了设计,特别关注了项目的每一个细节,从地块的位置、方向、与太阳路径相关的建筑体积的形态,以及它对不同空间的影响,以充分利用太阳能,本土植被的战略位置,以及建筑围护层绝缘材料的选择。
Once we determine the volumetry of the building, we begin with more specific interventions. Starting by the efficient use of water through efficient wastewater technology, and by reducing water consumption using rainwater for the irrigation of native vegetation, which has a minimum hydration requirement.
一旦我们确定了建筑的体积,我们就从更具体的干预开始。首先是通过高效的废水处理技术有效地利用水资源,然后利用雨水灌溉当地植被,这是一种最低的水合需要量。
As regards energy efficiency, we have solar panels not only for the supply of electric energy but also for the power for heating, ventilation and air conditioning. We also add the adequate windows with DVH-type glasses which increase thermal insulation. Both of these measures allow us to reduce energy consumption.
在能源效率方面,我们有太阳能电池板,不仅用于供应电能,而且还用于供暖、通风和空调。我们还增加了适当的窗户与DVH型玻璃,增加了隔热.这两项措施都使我们能够减少能源消耗。
 举报
举报
别默默的看了,快登录帮我评论一下吧!:)
注册
登录
更多评论
相关文章
-

描边风设计中,最容易犯的8种问题分析
2018年走过了四分之一,LOGO设计趋势也清晰了LOGO设计
-

描边风设计中,最容易犯的8种问题分析
2018年走过了四分之一,LOGO设计趋势也清晰了LOGO设计
-

描边风设计中,最容易犯的8种问题分析
2018年走过了四分之一,LOGO设计趋势也清晰了LOGO设计
























































