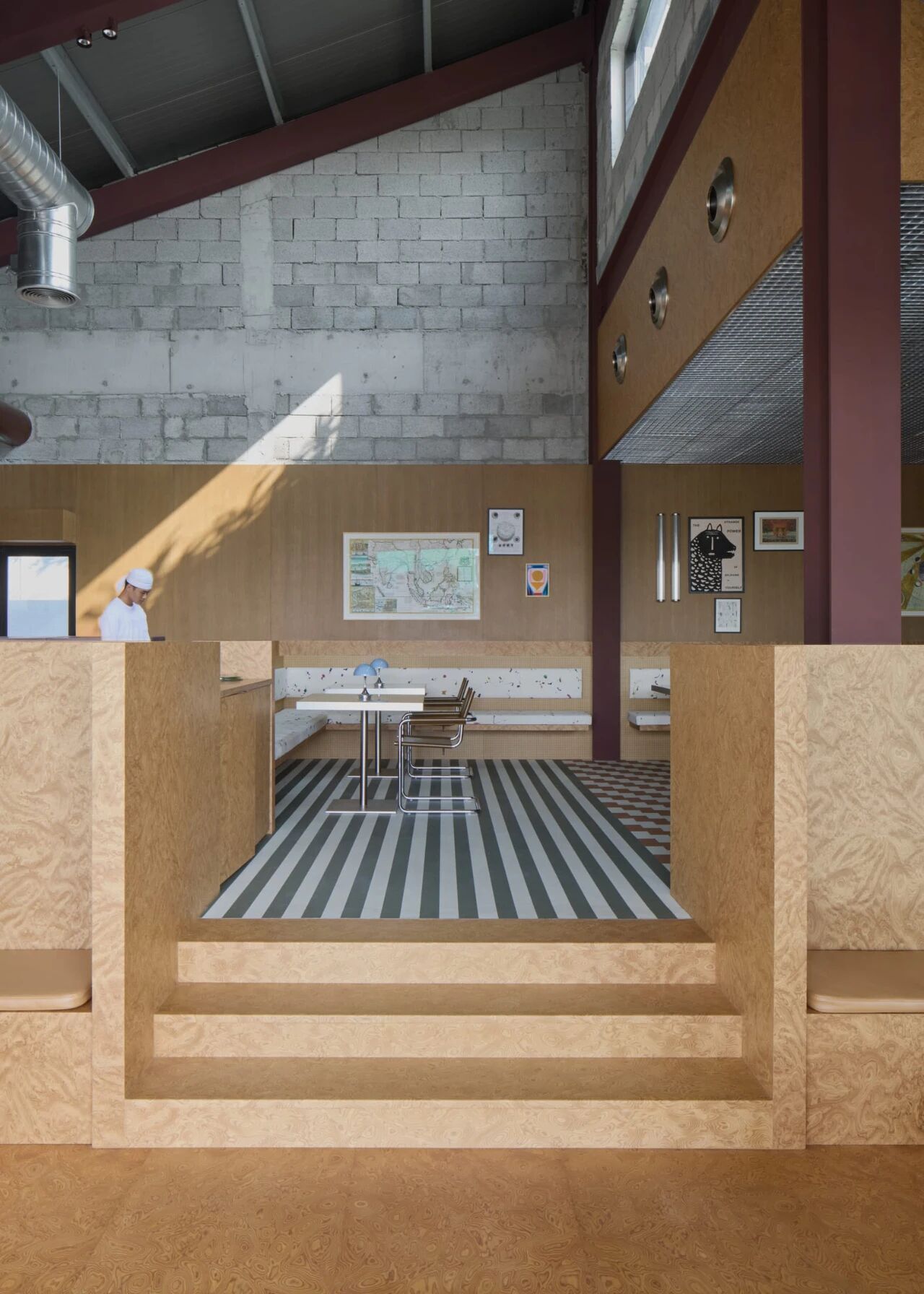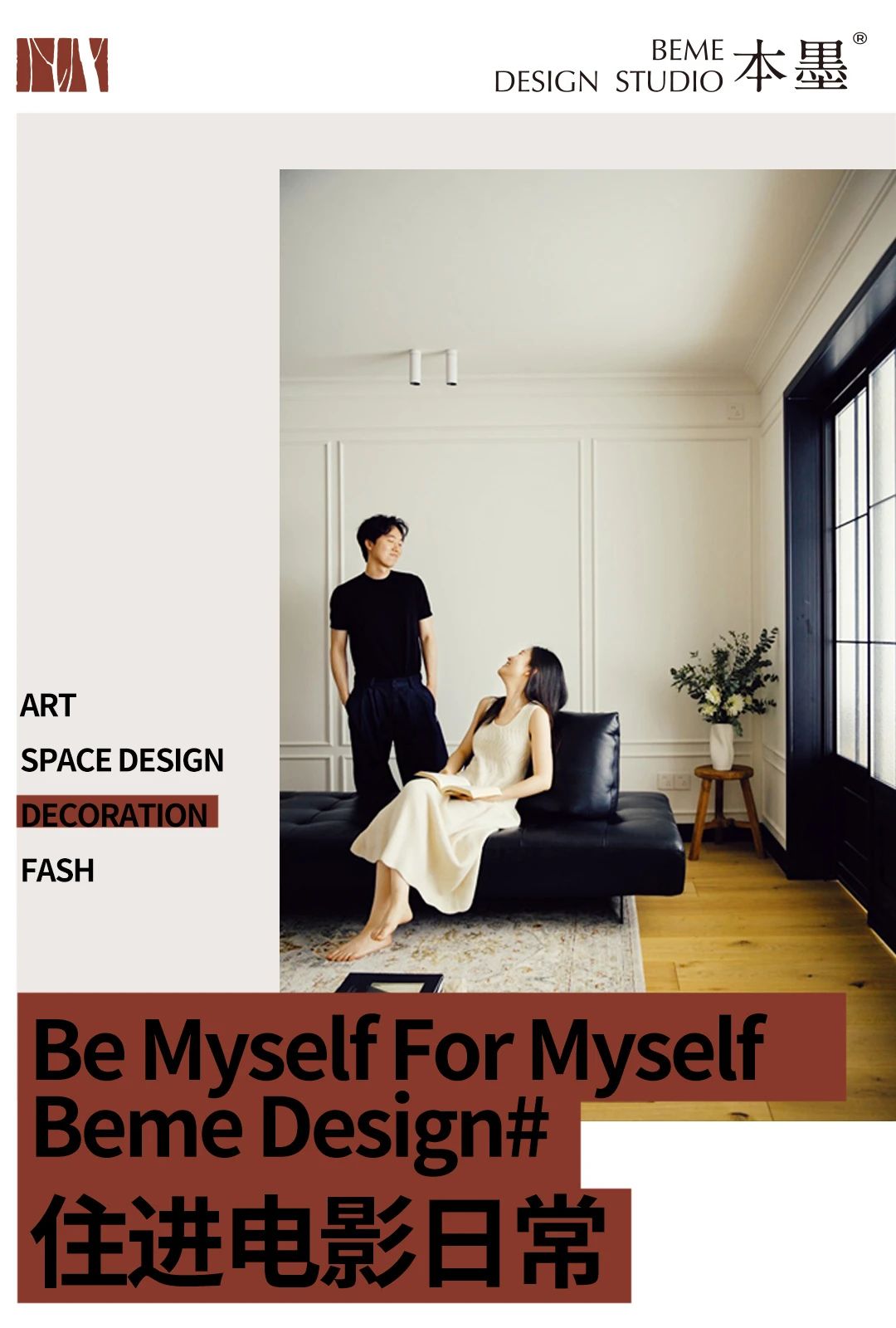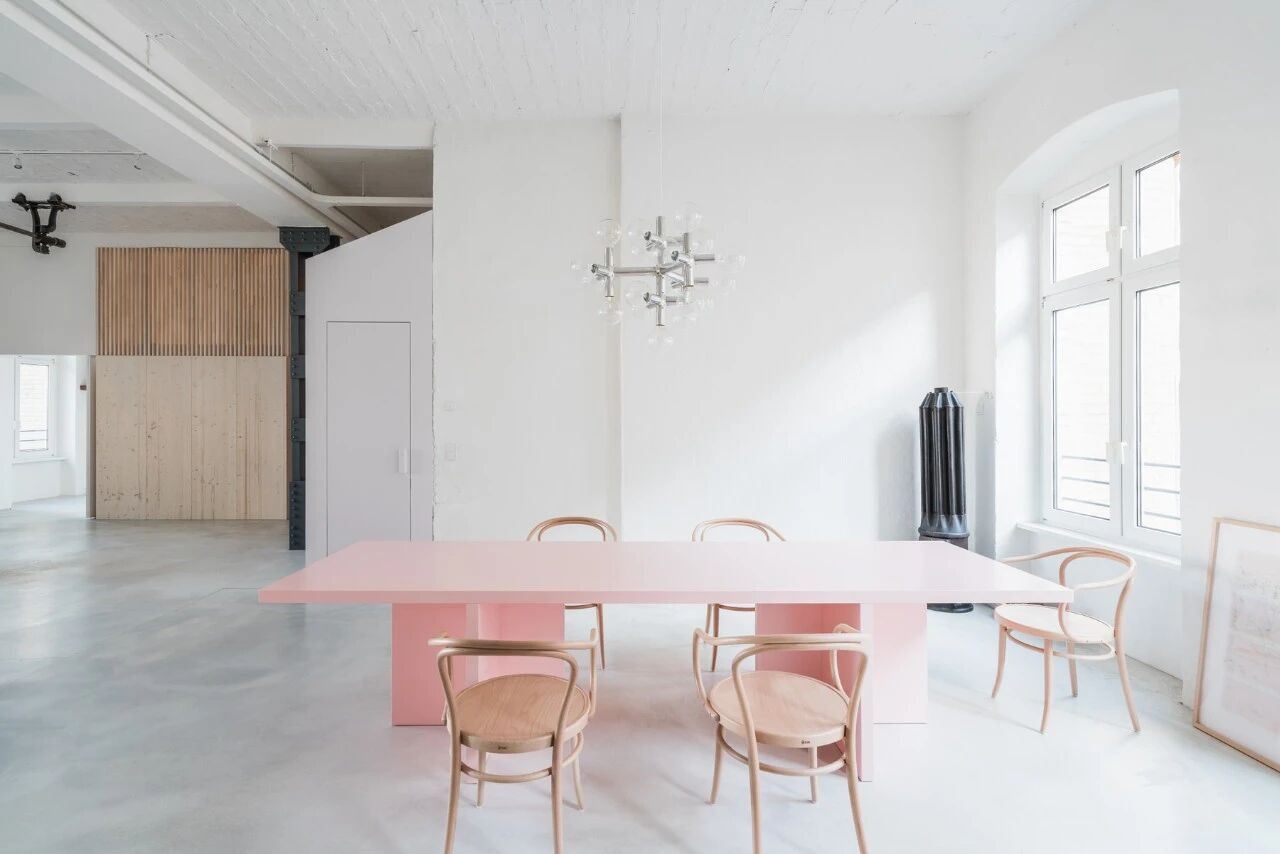Microsoft Building 83 / Bora Architects
2017-05-15 18:24
Architects: Bora Architects Project: Microsoft Building 63 Location: Redmond, WA, USA Size: 313,790sf Collaborators: KPFF, Skanska, Sparling, Inc., Candela, Compass Group, Hermanson Company, Cochran, Ethan Rose Sound Artist, ZGF Architects (Core Shell) Photography: Brian Smale
建筑师:波拉建筑师项目:微软大厦63地点:美国华盛顿州雷德蒙:313,790 sf合作者:KPFF,Skanska,Sparling,Inc.,Candela,Compass集团,Hermanson公司,Cochran,Ethan Rose音响艺术家,ZGF建筑师(核心壳牌)摄影:Brian Smen
Constantly evolving the workplace for their employees, Microsoft set out to create new standards for work and collaboration in the building. Starting with an existing base building design, Bora reconceived the typical central atrium surrounded by hallways into an active meeting and gathering hub for the occupants.
微软不断为员工创造工作场所,并开始为建筑中的工作和协作制定新的标准。从一个现有的基地建筑设计开始,宝来协调了典型的中央中庭周围的走廊,成为一个积极的会议和聚集中心的居住者。
The goal of the atrium design was to ignite creativity by bringing building users together from fourteen different work wings across the four-story building to share ideas and spark new ones. An espresso bar anchors the ground floor along with a special meeting room designed to allow large meetings to expand into the atrium. Conference rooms, informal meeting, and amenity spaces line the edges of the upper floors encouraging and fostering interactions.
中庭设计的目标是激发创造力,将来自四层楼的14个不同工作翼的建筑用户聚集在一起,分享想法并激发新的创意。一家浓缩咖啡吧固定在底层,还有一个专门的会议室,可以让大型会议扩展到中庭。会议室、非正式会议和舒适空间位于上层的边缘,鼓励和促进互动。
A textured wood screen filters daylight from the atrium skylight traversing from side to side creating a visible banner of connectivity. The custom design pattern is graphically inspired by big data imagery showcasing Microsoft’s innovative ‘mobile first, cloud first’ products. Glass conference rooms and work balconies hover over the atrium edge bringing transparency to the activities within.
一个纹理的木屏幕过滤日光从中庭天窗横穿从一边到另一边,创造了一个可见的横幅连接。定制设计模式的灵感来自于展示微软创新的“移动第一,云第一”产品的大数据图像。玻璃会议室和工作阳台悬停在中庭边缘,给内部活动带来了透明度。
The interior design focused on creating diversity and choice for users to do their best work alone or together. The rich material palette was developed to offer different visual and physical textures, color, and lighting in support of variety in work styles and moods.
室内设计的重点是创造多样性和选择,让用户自己或一起做最好的工作。丰富的材料调色板是为了提供不同的视觉和物理纹理,颜色和照明,以支持各种工作风格和情绪。
Unique design elements like the entry portal and art pieces were incorporated to create an environment that stimulates the senses and activates the creative mind. A sound art piece by Ethan Rose plays in the entry vestibule, titled ‘Elements.’ The ever changing musical composition is interpreted by software drawing from real-time data collected by a weather station on the building roof.
独特的设计元素,如入口,门户和艺术作品被纳入创造一个环境,刺激感官和激活创造性思维。伊桑·罗斯的一件声音艺术作品在入口前厅演奏,题为“元素”。不断变化的音乐作品是通过软件从建筑屋顶上的气象站收集到的实时数据来解释的。
 举报
举报
别默默的看了,快登录帮我评论一下吧!:)
注册
登录
更多评论
相关文章
-

描边风设计中,最容易犯的8种问题分析
2018年走过了四分之一,LOGO设计趋势也清晰了LOGO设计
-

描边风设计中,最容易犯的8种问题分析
2018年走过了四分之一,LOGO设计趋势也清晰了LOGO设计
-

描边风设计中,最容易犯的8种问题分析
2018年走过了四分之一,LOGO设计趋势也清晰了LOGO设计




















































