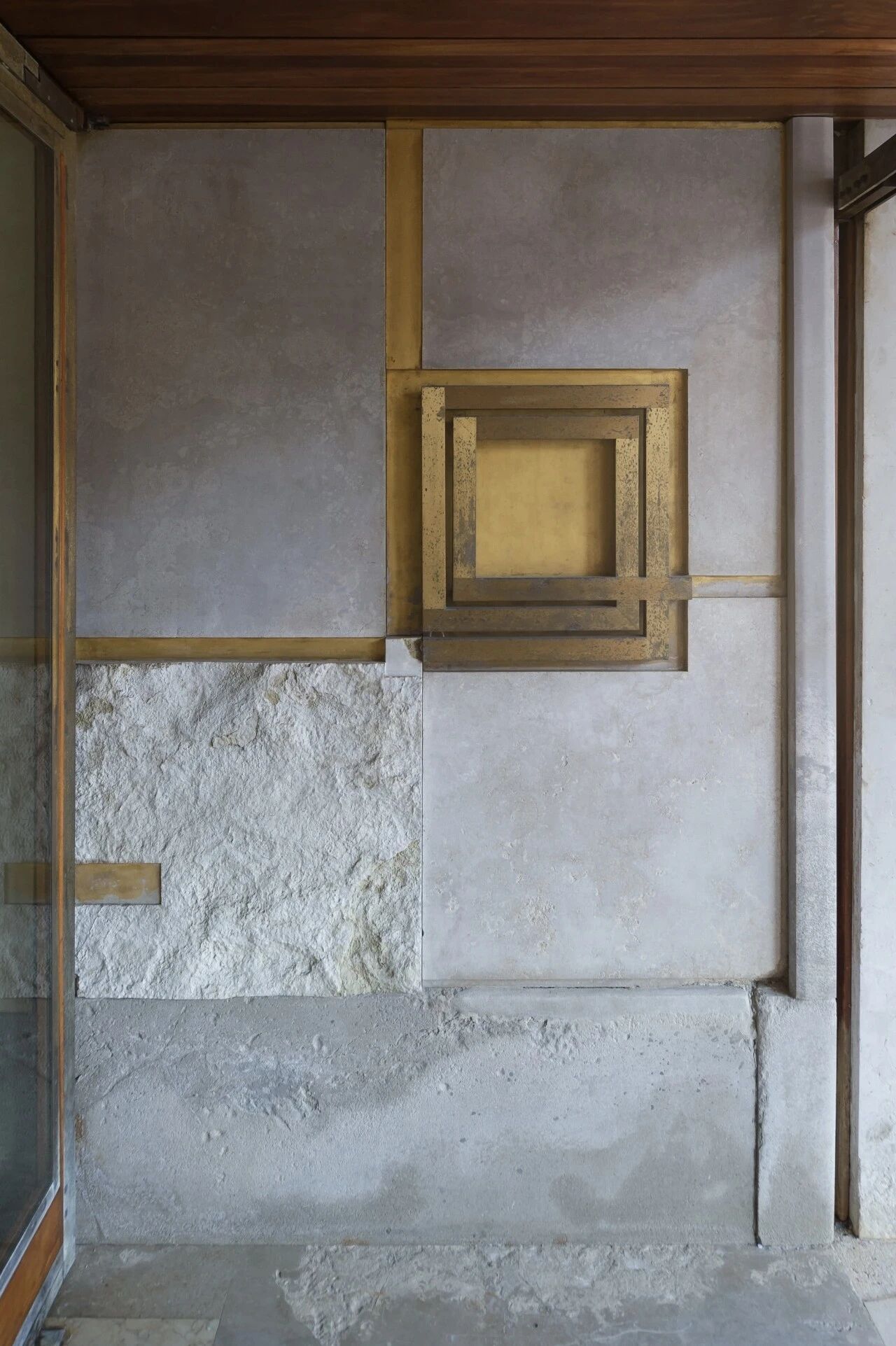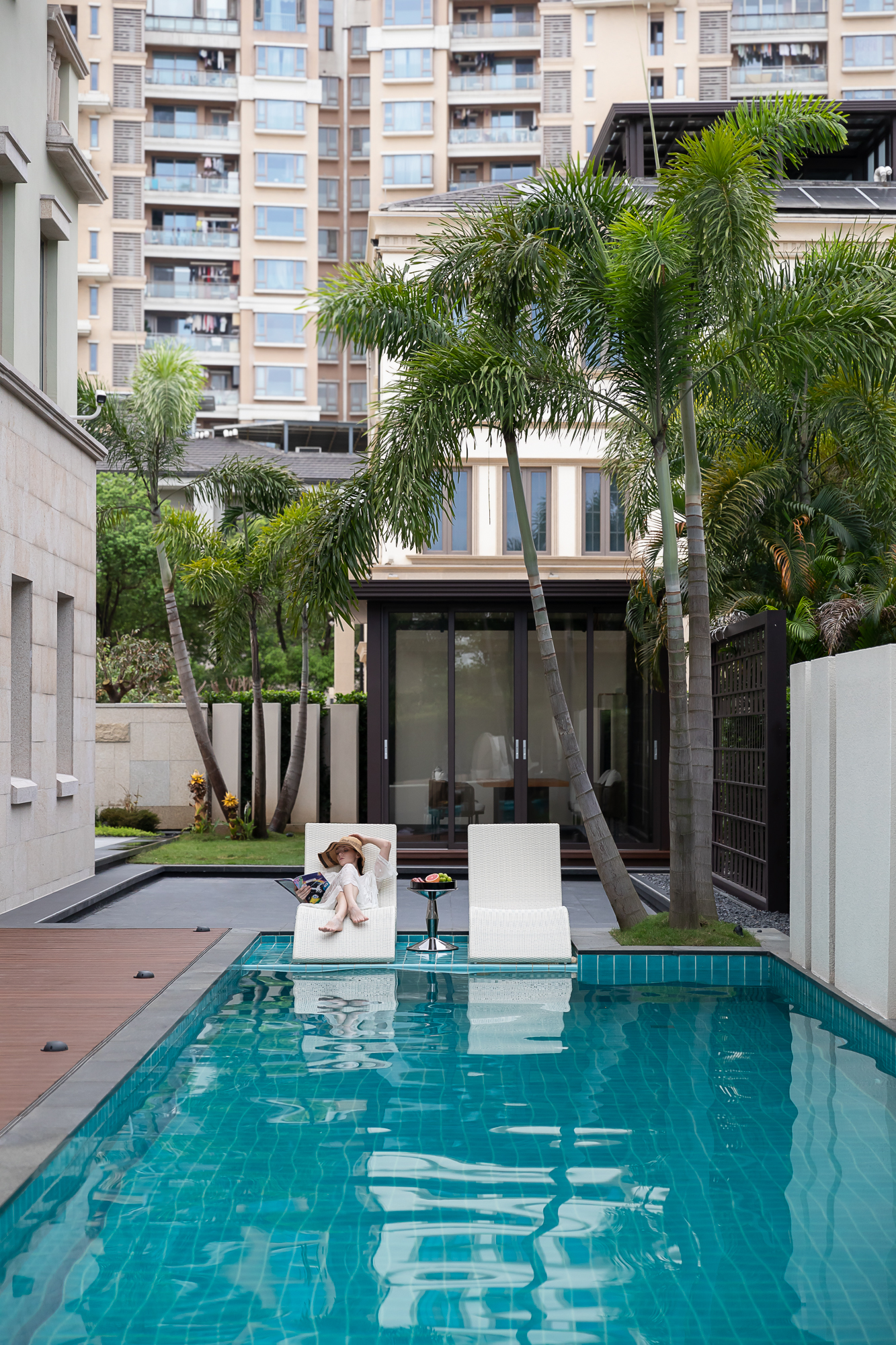Pondicherry House / Scott Simons Architects
2017-05-16 12:26
Architects: Scott Simons Architects Project: Pondicherry House Location: Mount Desert, Maine, USA Area: 2,950 SF Photography: Trent Bell
建筑师:ScottSimons建筑师项目:PondicherryHouse位置:缅因州沙漠山,美国地区:2,950 SF摄影:Trent Bell
The owners wanted a small house that touched the earth lightly. They are foresters and wanted the interiors to be made with all clear pine from their sustainable forests. Conservation easements required the house be sited 150 feet from the edge of the pond; minimal clearing of the forest was allowed.
业主们想要一座轻触地面的小房子。他们是森林学家,想要用他们可持续森林中的所有清澈的松树做室内装饰。保护地役权要求这所房子位于离池塘边缘150英尺的地方,只允许对森林进行最少的清理。
SSA designed a new 2,950 SF house with two wings, one for living and one for sleeping, using a limited palette of materials: stone, wood, metal, and glass. The building forms are simple and reach out to embrace the natural setting.
SSA设计了一个新的2950 SF房子,有两个翅膀,一个用于生活,另一个用于睡觉,使用有限的材料调色板:石头、木材、金属和玻璃。建筑形式简单,并伸出手拥抱自然的环境。
The roofs lift up to open the house to the sun and views of the mountain and pond. The rooms are modestly sized, with generous amounts of natural light. Exterior decks cantilever over a landscape of ferns and moss.
屋顶升起来,使房子对阳光开放,并能看到山和池塘的景色。房间尺寸适中,自然光线充足。外甲板悬挑在蕨类植物和苔藓景观之上。
The Pondicherry house received LEED Platinum/Net Zero certification and features high performance air-to-air heat exchangers; photovoltaic panels for electricity; solar thermal panels for hot water; ultra low flow/dual flush fixtures for water conservation; LED lighting; radiant heating; and IPE rain screen siding.
庞迪切里的房子获得了LEED白金/净零认证,其特点是高性能的空对空热交换器;光电电池板;热水太阳能热板;超低流量/双冲水装置;LED照明;辐射供暖;以及IPE雨屏壁板。
They named the house Pondicherry, a new settlement, to describe their new way of life on the island, which sought to live in harmony with its beautiful natural setting, and meets the highest energy conservation standards.
他们把庞迪切里(Pondicherry)的房子命名为一个新的定居点,以描述他们在岛上的新生活方式。岛上力求与美丽的自然环境和谐相处,符合最高的节能标准。
 举报
举报
别默默的看了,快登录帮我评论一下吧!:)
注册
登录
更多评论
相关文章
-

描边风设计中,最容易犯的8种问题分析
2018年走过了四分之一,LOGO设计趋势也清晰了LOGO设计
-

描边风设计中,最容易犯的8种问题分析
2018年走过了四分之一,LOGO设计趋势也清晰了LOGO设计
-

描边风设计中,最容易犯的8种问题分析
2018年走过了四分之一,LOGO设计趋势也清晰了LOGO设计




















































