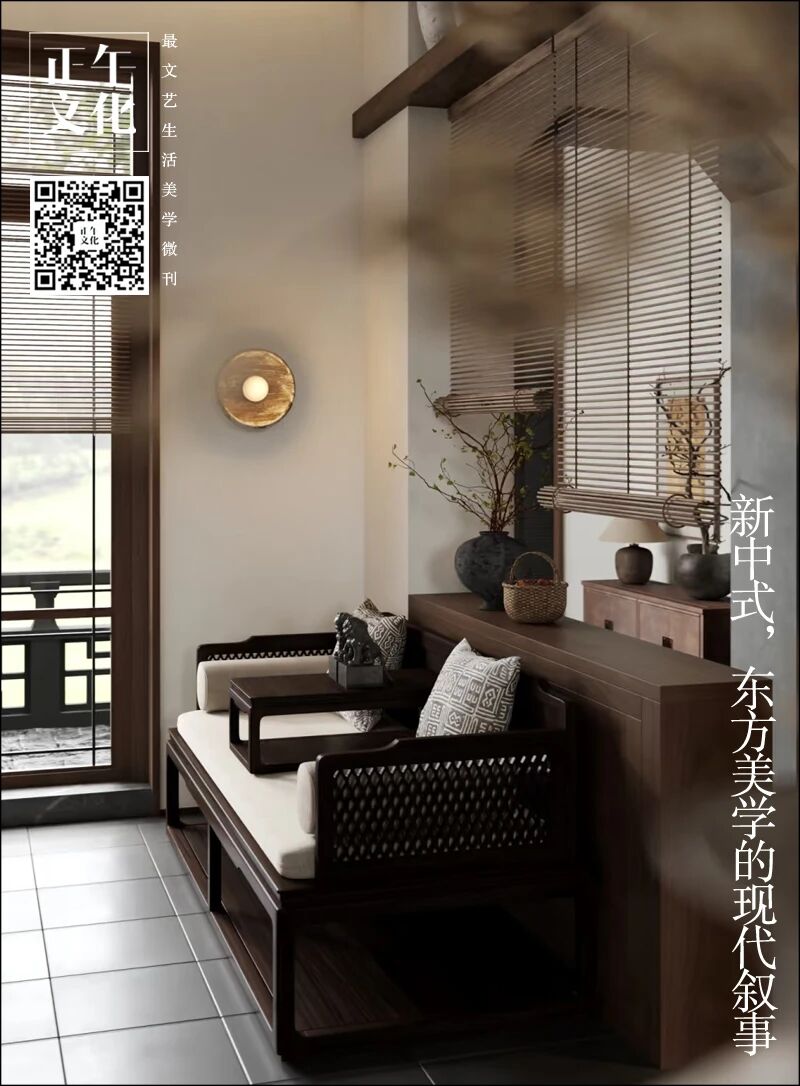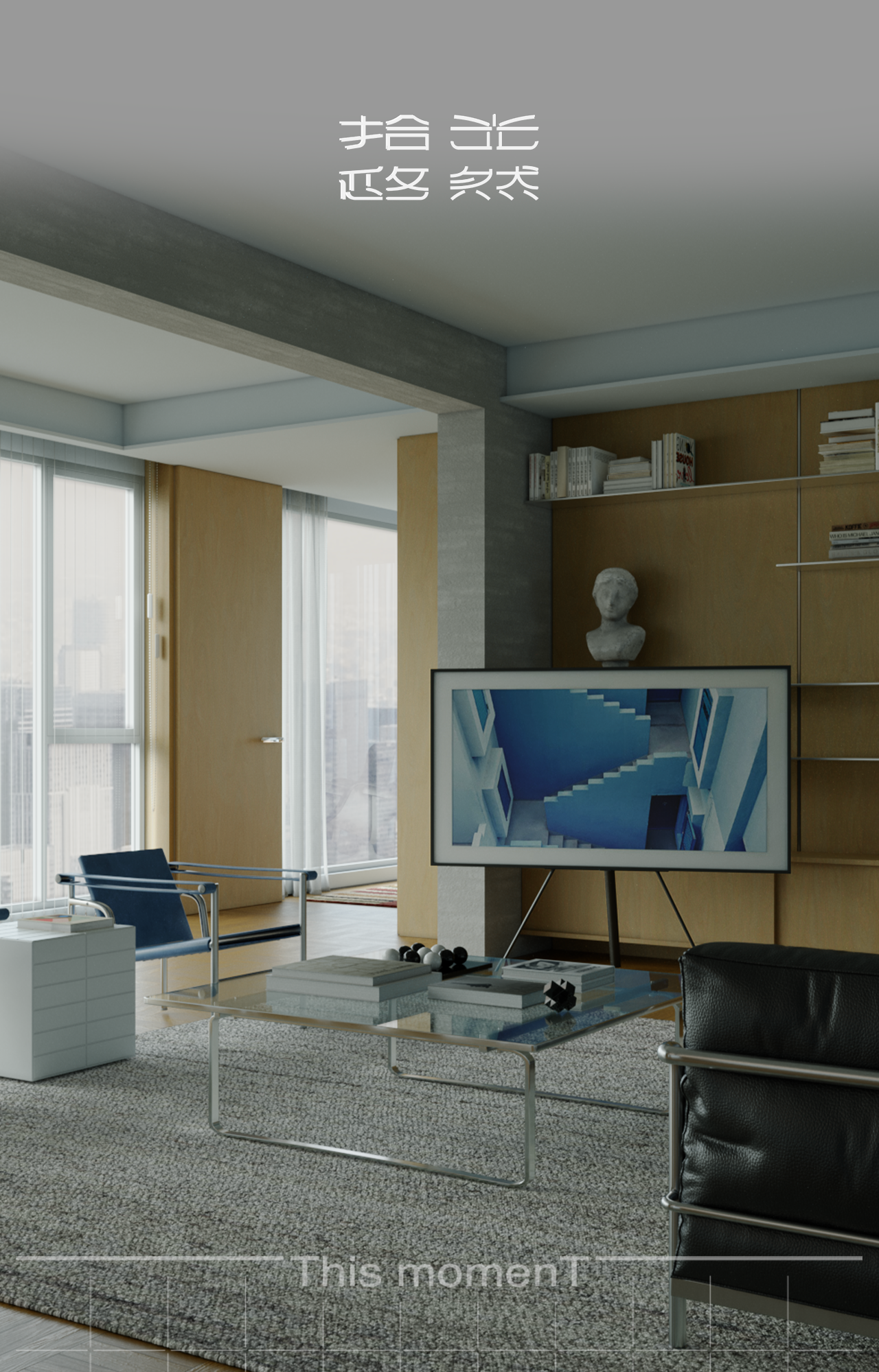Theresa St Residence / Sonelo Design Studio
2017-04-26 19:38
Subtlety is the one word Theresa St residence evokes. This small home was renovated by Sonelo Design Studio. Despite the modest budget, through rigorous spatial planning, restraint and refined tectonics, the renovation work creates a modest seamless interiors effortlessly disguising the old as new.
精妙是特蕾莎·斯特住宅所唤起的一个词。这个小房子是由Sonelo设计工作室翻新的。尽管预算有限,但通过严格的空间规划、约束和精细的构造,翻修工作创造了一个朴素、无缝的内部结构,不费吹灰之力地把旧的伪装成新的。
From the architect: On our first visit to this single storey house off a cul-de-sac lane, we were dazed by what presented before us. Upon entry, we were greeted by a tripartite layout with rather wide hallway barreling through the gut of the house into the living room. Two clumsy stairs ascended from hallway to mezzanines. Spaces were dim and disjointed. Mezzanines were low in headroom. Bathrooms were bunker like, far removed from the loft interiors it boasted.
建筑师说:在我们第一次参观这个单层的房子时,我们对我们面前的介绍感到困惑。当我们进入时,我们收到了三方布局,走廊相当宽,穿过房子的内部进入客厅。两个笨重的楼梯从走廊上升到夹层。空间变暗,不相交。夹层空间较低。浴室是像地堡,远离它夸口的阁楼。
We were tasked to create a seamless light-filled interior whilst not diminishing the accommodation. With a modest construction budget, contrary to the extent of works required, our intervention became an exercise of restraint. A rigorous re-planning was necessary to bring forth spatial clarity and continuity.
我们的任务是创造一个无缝的光线填充的内部,而不是减少住宿。由于建筑预算有限,与所需工程的程度相反,我们的干预变成了一种克制。为了提高空间的清晰度和连续性,必须进行严格的重新规划。
New kitchen, dining, and bathrooms were relocated to the heart of the house, previously a bland hallway, linking existing front entry to the living room simultaneously benefitting from the tall gable ceiling. Selection of finishes took cue from existing industrial detail and palette was kept neutral. The outcome is a modest seamless interior effortlessly disguising the old as new.
新的厨房、餐厅和浴室被搬到房子的中心,以前是一条平淡的走廊,把现有的前门和起居室连接起来,同时受益于高高的山墙天花板。最后的选择从现有的工业细节和调色板保持中立。其结果是一个温和的无缝内饰,不费吹灰之力地把旧的伪装成新的。
Architects: Sonelo Design Studio Project: Theresa St Residence Location: Victoria, Australia Photography: Peter Bennetts
建筑师:SoneloDesignStudio项目:TheresaStResidenceLocation:Victoria,Australia摄影:PeterBennetts。
 举报
举报
别默默的看了,快登录帮我评论一下吧!:)
注册
登录
更多评论
相关文章
-

描边风设计中,最容易犯的8种问题分析
2018年走过了四分之一,LOGO设计趋势也清晰了LOGO设计
-

描边风设计中,最容易犯的8种问题分析
2018年走过了四分之一,LOGO设计趋势也清晰了LOGO设计
-

描边风设计中,最容易犯的8种问题分析
2018年走过了四分之一,LOGO设计趋势也清晰了LOGO设计

























































