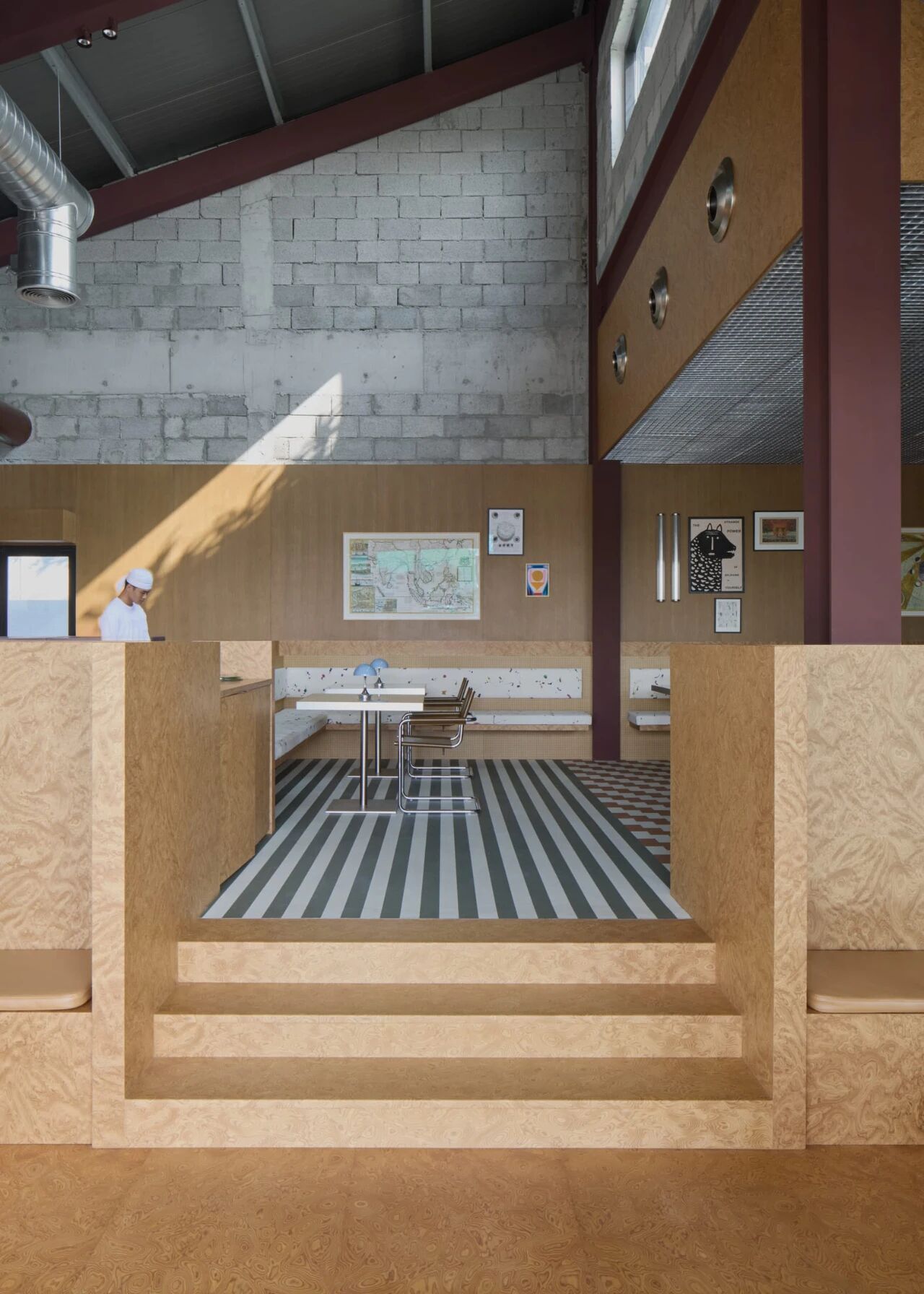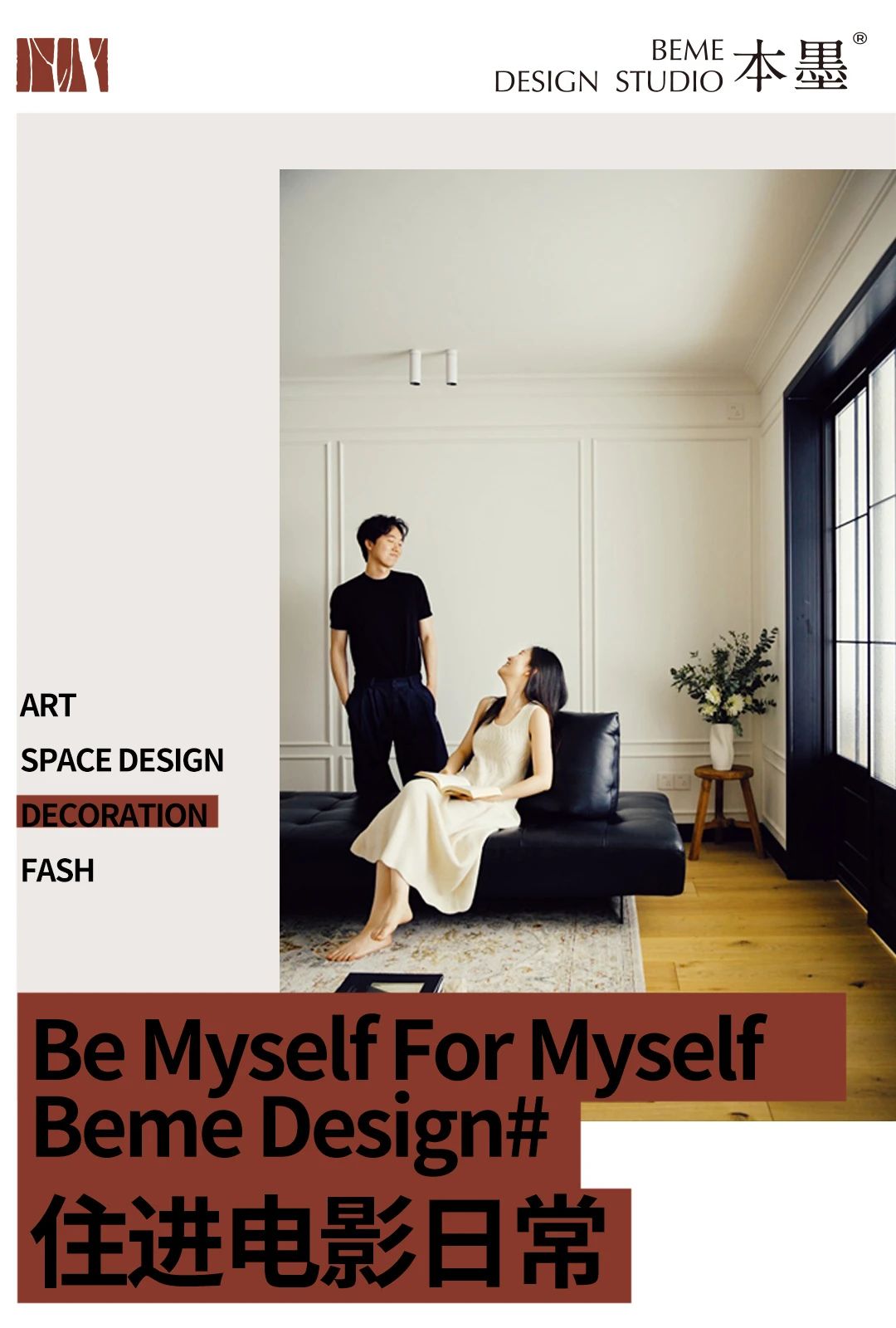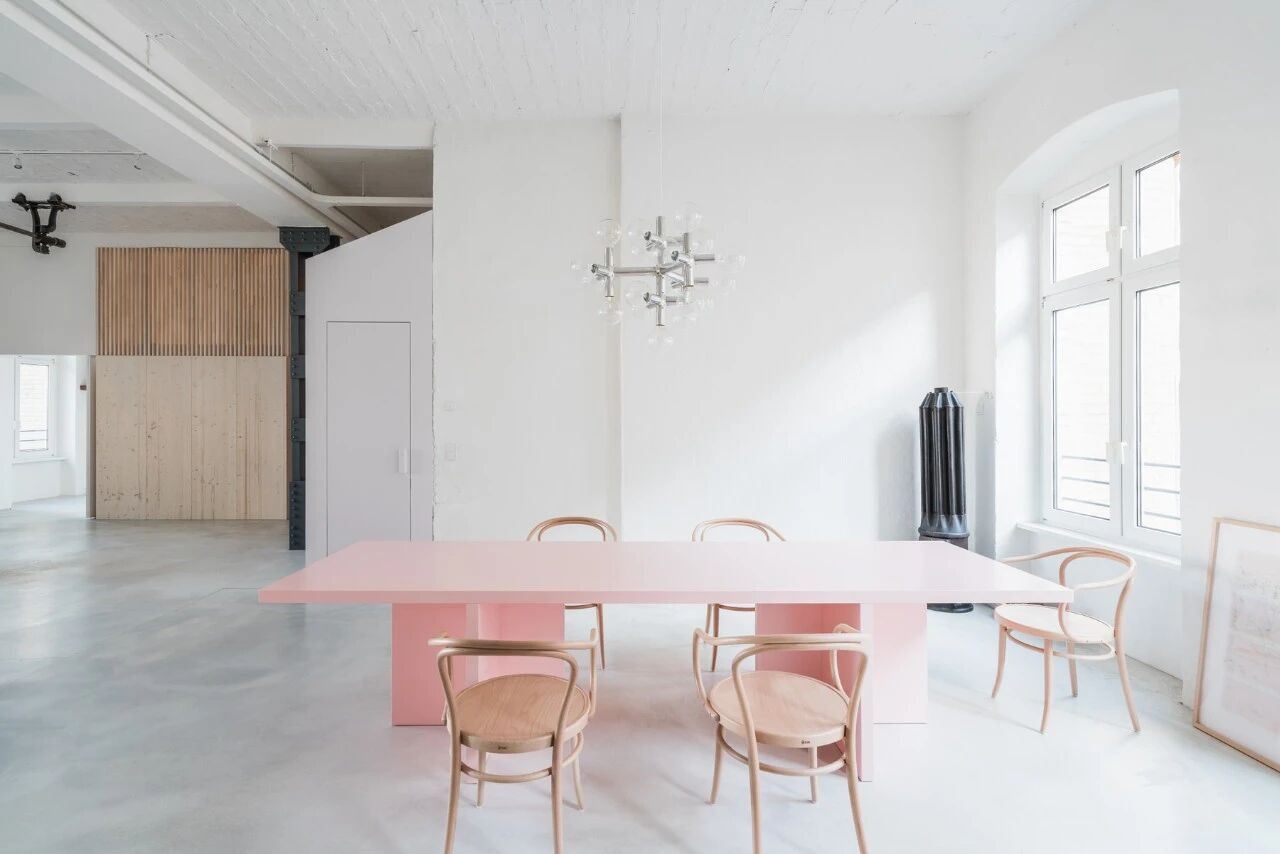T4 House in Hanoi / Landmak Architecture
2017-05-17 20:47
Architects: Landmak Architecture Project: T4 House Architect in Charge: Ta Tien Vinh, Truong Tuan Chung Project Team: Le Minh Hoang, Thi Thao, Lai Hung Quyet, Nguyen Thi Hoa, Ngo Thi Ngan Ha, Truong Thi Ngoc Home Decor: Lava VN Year 2016 Location: Hanoi, Vietnam Photography: Trieu Chien
建筑师:Landmak建筑项目:T4房屋建筑师负责:Ta Tien Vinh,Truong Tuan Chung项目组:le Minh Hoang,Thi Thao,赖洪魁,Nguyen Thi Hoa,Ngo Thi Ngan Ha,Truong Thi Ngoc Home Decor:2016年熔岩VN年地点:河内,越南摄影:Trieu Chien Hoa
T4 House is a house located in the same massively constructed villas with the typical design. But to the landlord it’s a “timeline” with many ups and downs after more than a decade living there. When they moved to a new house, instead of selling this house, they decided to renovate it for rent. This was a way to help this house both have people living and be operated to keep it from degrading, but to them (the landlord) it’s kept as a memory.
T4楼是一座位于同一栋建筑风格的别墅中,具有典型的设计风格。但对房东来说,这是一个“时间表”,在那里生活了十多年后,有很多起起落落。当他们搬进一所新房子时,他们没有卖掉这所房子,而是决定把它翻新出租。这是一种帮助这个房子的方法,它既能让人们生活,又能让人免于堕落,但对他们(房东)来说,这是一种记忆。
The old house had the status quo that was very stuffy, dank, lacked of light and degraded severely in layout. We decided to renovate the space in the most radical way. We changed the access hall of the house to the right place before which was a small bedroom, and the old hall was closed to a daybed, this old bedroom roof is cut and perforated for extra light.
这座老房子的现状非常闷热,潮湿,光线不足,布局严重退化。我们决定以最激进的方式改造这个空间。我们把房子的门厅改成了合适的地方,在那之前是一间小卧室,旧的大厅被关闭在一张床上,这间旧卧室的屋顶被剪开,穿孔以获得额外的光线。
Trees and lawns were added so that nature could come into the house. In this way, the first floor was completely transformed to create a depth of space. After finishing, the entire space looked like to be changed spectacularly, the spaces of the inside – outside, the top and bottom were mixed together. Of course, many small details have been adjusted such as lighting, ventilation for stairs, additional more spaces to access nature, more daybeds to read books. But finally the house is more comfortable but still has to retain its inherent soul.
增加了树木和草坪,这样自然就能进入房子。这样,一楼被彻底改造,创造了一个深度的空间。完成后,整个空间看起来都发生了巨大的变化,内外、顶部和底部的空间混合在一起。当然,许多小细节已经被调整,如照明,楼梯通风,更多的空间进入自然,更多的白天床阅读书籍。但最后,房子更舒适,但仍要保留其固有的灵魂。
 举报
举报
别默默的看了,快登录帮我评论一下吧!:)
注册
登录
更多评论
相关文章
-

描边风设计中,最容易犯的8种问题分析
2018年走过了四分之一,LOGO设计趋势也清晰了LOGO设计
-

描边风设计中,最容易犯的8种问题分析
2018年走过了四分之一,LOGO设计趋势也清晰了LOGO设计
-

描边风设计中,最容易犯的8种问题分析
2018年走过了四分之一,LOGO设计趋势也清晰了LOGO设计


























































