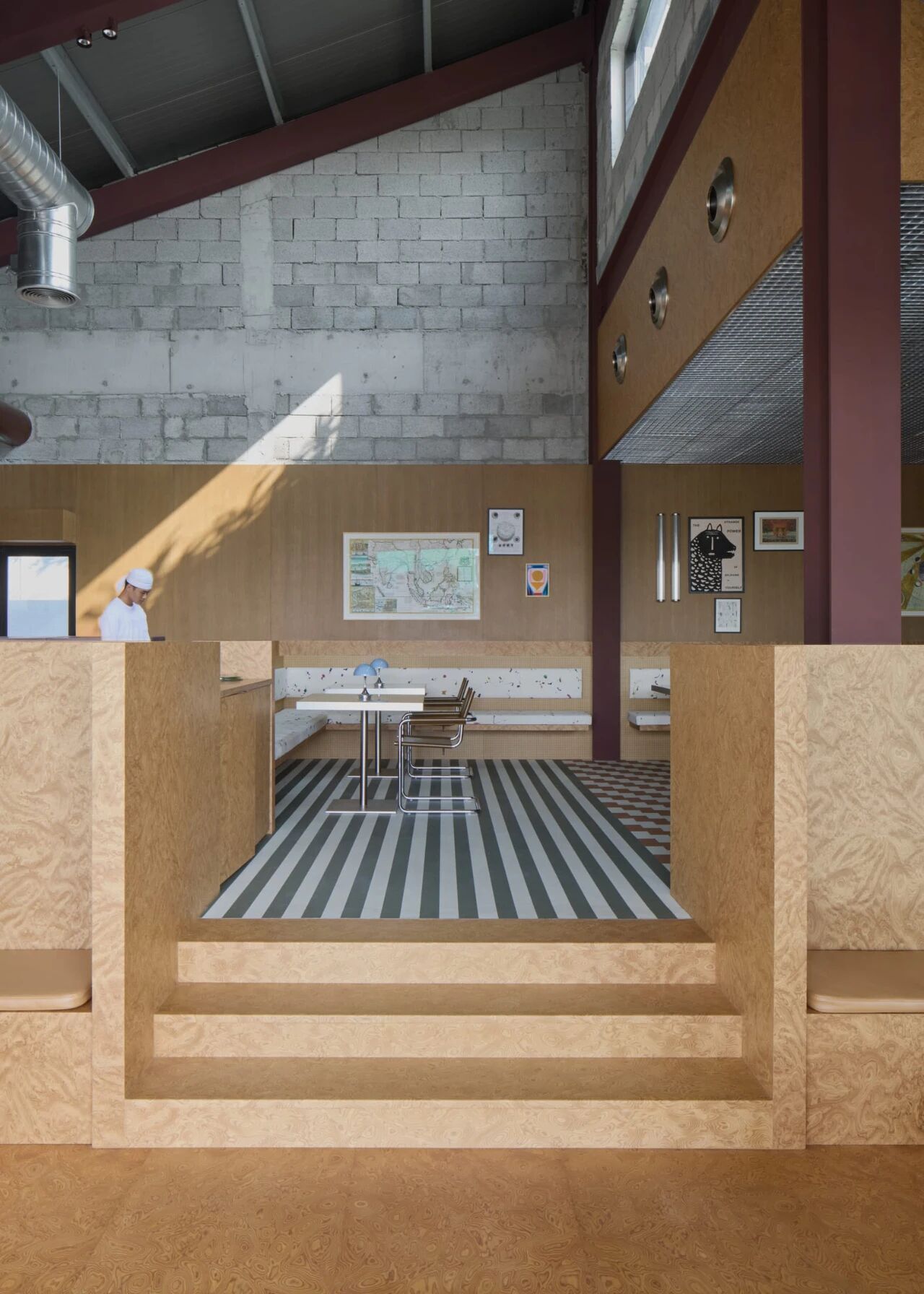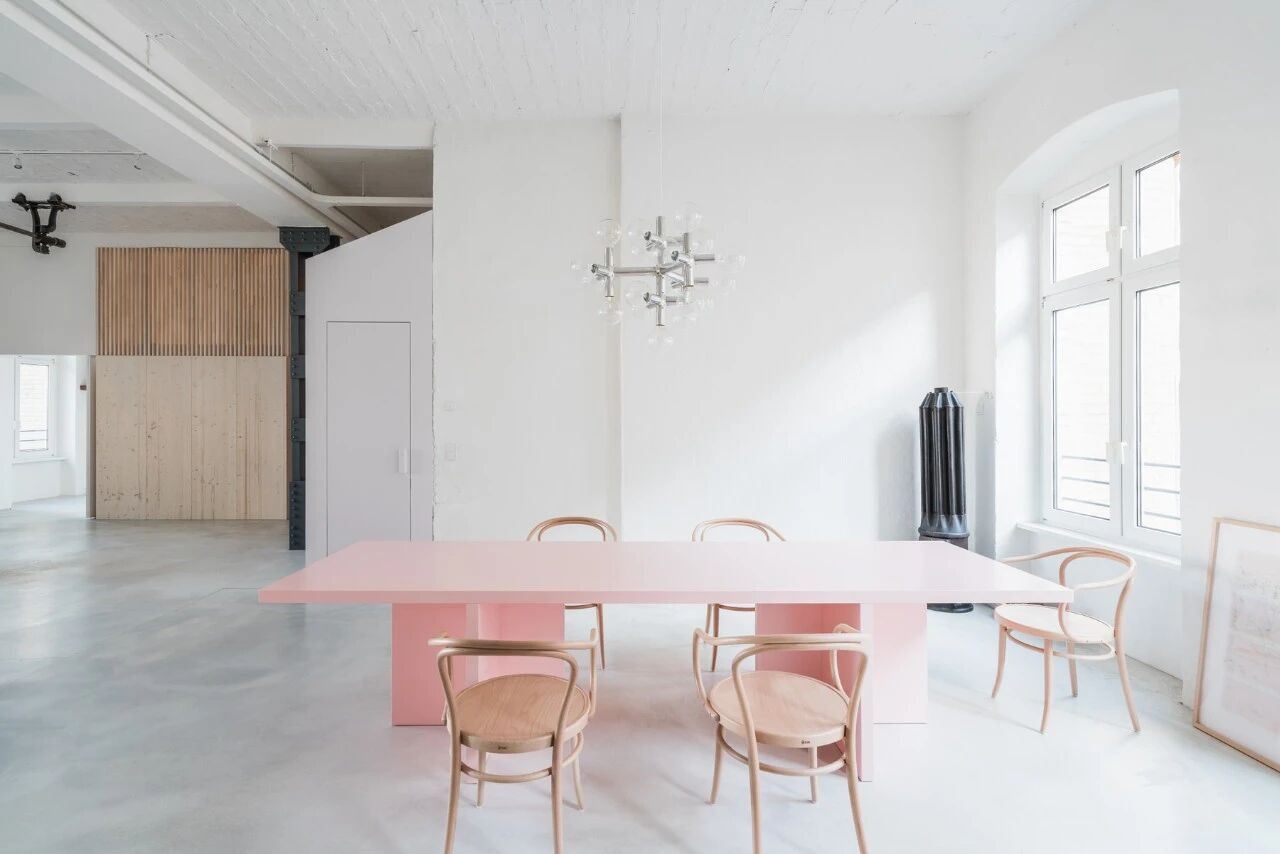New Westminster House / BattersbyHowat Architects
2017-05-15 14:12
Architects: BattersbyHowat Architects Project: New Westminster house Location: New Westminster, BC, Canada Area: 279 sqm Photography: Tom Arban
建筑师:BattersbyHowat建筑项目:新威斯敏斯特建筑位置:新威斯敏斯特,BC,加拿大地区:279平方米摄影:Tom Arban
Located on a hillside overlooking the river in New Westminster, BC, Canada, this 3000 square foot home has an L-shaped configuration. This New Westminster house was completed by Vancouver-based BattersbyHowat Architects. The street façade is enigmatic and referential to mid-century modern design. The strict formality of this facade gives way to a more rural ‘cabin-like’ quality.
位于加拿大新威斯敏斯特的一座山坡上,俯瞰这条河,这座3000平方英尺的住宅具有L形结构。这座新威斯敏斯特的房子是由温哥华的BattersbyHowat建筑师完成的.街道的外观是神秘的和参考中世纪的现代设计。这个门面的严格形式让位于一种更乡村的“小木屋”的质量。
The vertical siding at the upper level is knotty cedar stained with a locally sourced low VOC stain. The lower-level and recessed windows at the upper level are clad in inexpensive cedar, channel siding. The wood windows and sliding doors were designed to allow flush installation on the interior and exterior. Strategically located overhangs mitigate solar gain during the summer months while the varied window placement allows for the homeowners to experience the changing light conditions in a meaningful way throughout the day and the year.
在上面的垂直壁板是棘手的雪松染色与当地来源的低VOC染色。在较低的水平和凹槽窗户在上层是包覆廉价的雪松,沟道壁板.木窗和滑动门的设计允许在内部和外部进行冲洗安装。处于战略位置的悬垂在夏季几个月里减少了太阳能的增加,而不同的窗户放置使得房主能够在白天和一年中以一种有意义的方式体验变化的光线条件。
A partial height concrete block wall allows separation between living and dining spaces while retaining the spatial quality of the main living space. The millwork is a combination of ash, laminate, and satin lacquer. The floor is finished in polished concrete, while the upper floor and stairs are engineered ash.
部分高度的混凝土砌块墙允许将生活空间和餐饮空间分开,同时保持主要居住空间的空间质量。磨坊是灰烬,层压板和缎面漆的组合。地板用抛光混凝土完成,上部地板和楼梯是工程灰。
 举报
举报
别默默的看了,快登录帮我评论一下吧!:)
注册
登录
更多评论
相关文章
-

描边风设计中,最容易犯的8种问题分析
2018年走过了四分之一,LOGO设计趋势也清晰了LOGO设计
-

描边风设计中,最容易犯的8种问题分析
2018年走过了四分之一,LOGO设计趋势也清晰了LOGO设计
-

描边风设计中,最容易犯的8种问题分析
2018年走过了四分之一,LOGO设计趋势也清晰了LOGO设计
























































