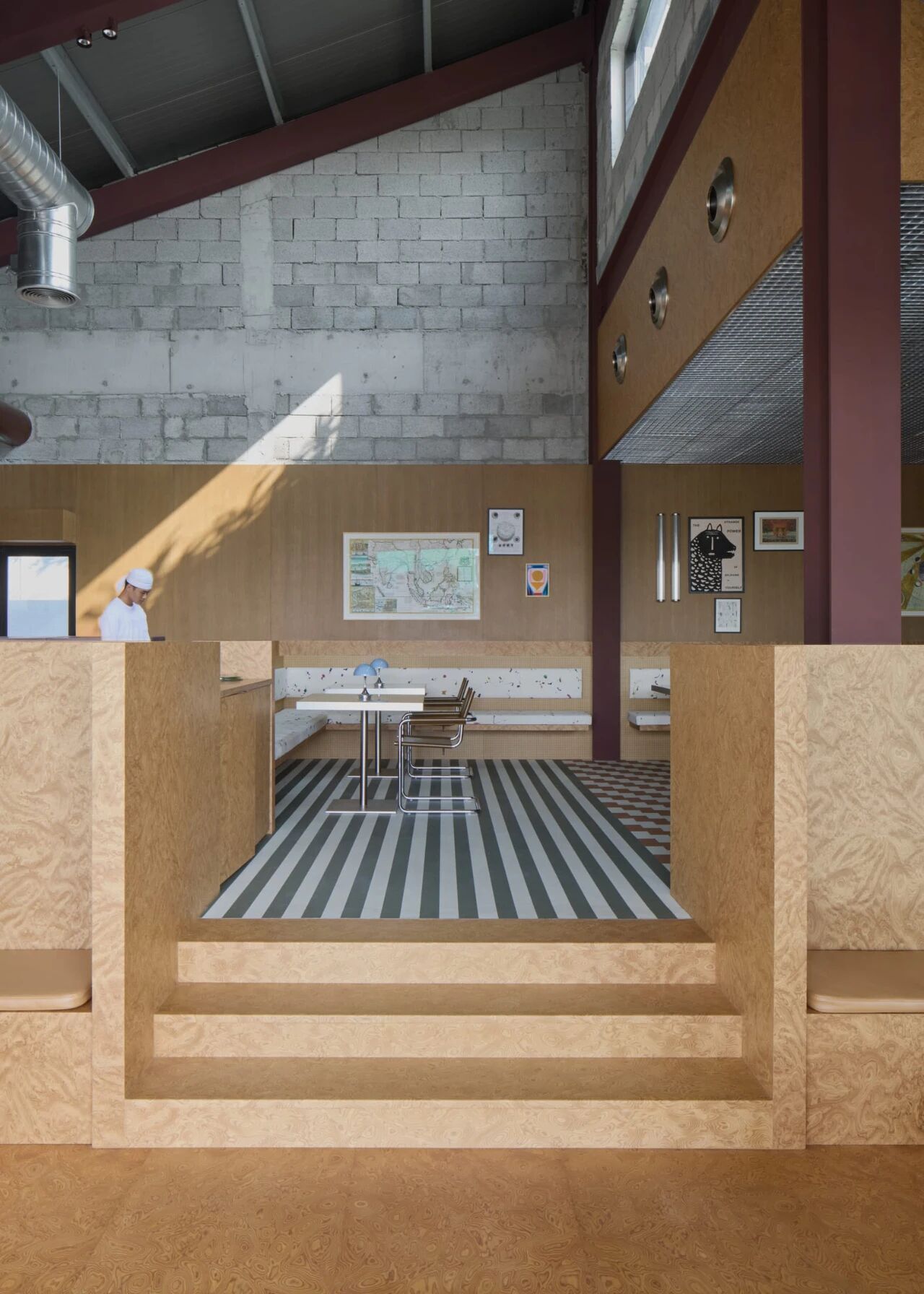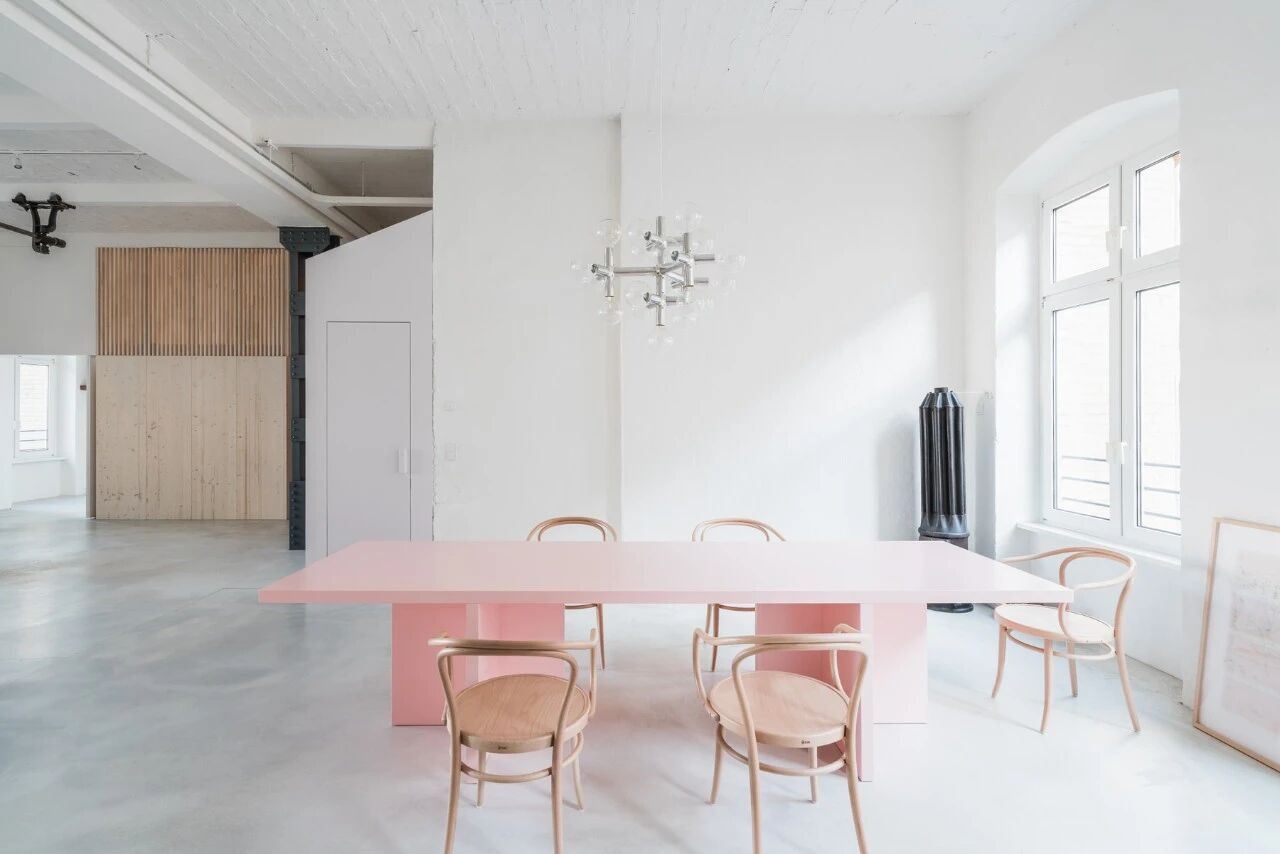Harbour Attic / Gosplan
2017-04-27 20:41
The Harbour Attic project is a flat refurbishment in Camogli, a charming village near Genoa. This is a small holiday flat, an attic above the old fishermen’s harbour. The project aim was to build two bedrooms, a studio, a living room, a kitchen and a bathroom, despite the gambrel roof and the very small floor surface. That led to a tailored apartment, where each room is a piece of furniture: after you have used it, you can close it. The outcome is halfway between an existenzminimum challenge and a fashionable Le-Corbusierian cabanon.
海港阁楼项目是在热那亚附近迷人的村庄Camogli的一个平面翻新工程。这是一个小度假公寓,在老渔港上方的阁楼。这个项目的目的是建造两间卧室,一间工作室,一间客厅,一间厨房和一间浴室,尽管有着很小的地板和很小的屋顶。这导致了一套量身定做的公寓,每个房间都是一件家具:在你使用它之后,你可以关闭它。结果是在生存最低限度的挑战和时尚的勒-柯布西耶卡巴诺之间。
Architects: Gosplan Project: Harbour Attic Location: Camogli, Genoa, Italy Photography: Anna Positano
建筑师:戈斯普兰项目:海港阁楼位置:卡莫利,热那亚,意大利摄影:安娜·波西塔诺
 举报
举报
别默默的看了,快登录帮我评论一下吧!:)
注册
登录
更多评论
相关文章
-

描边风设计中,最容易犯的8种问题分析
2018年走过了四分之一,LOGO设计趋势也清晰了LOGO设计
-

描边风设计中,最容易犯的8种问题分析
2018年走过了四分之一,LOGO设计趋势也清晰了LOGO设计
-

描边风设计中,最容易犯的8种问题分析
2018年走过了四分之一,LOGO设计趋势也清晰了LOGO设计



















































