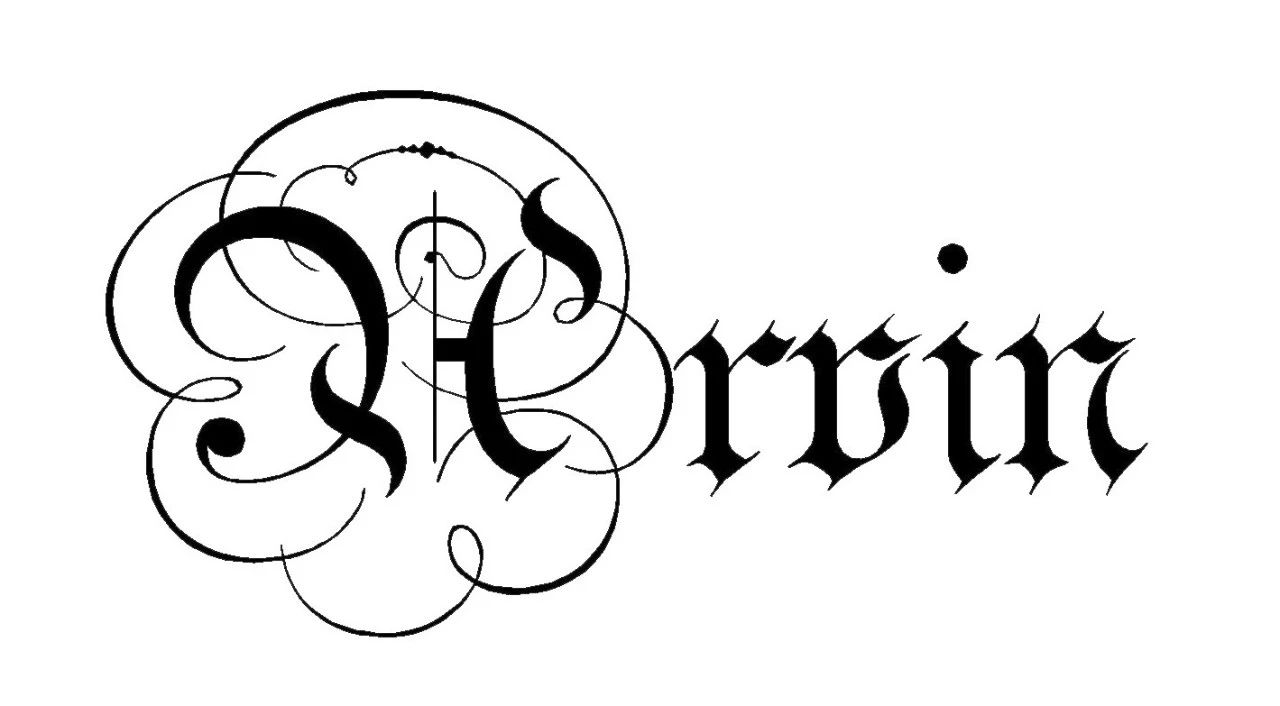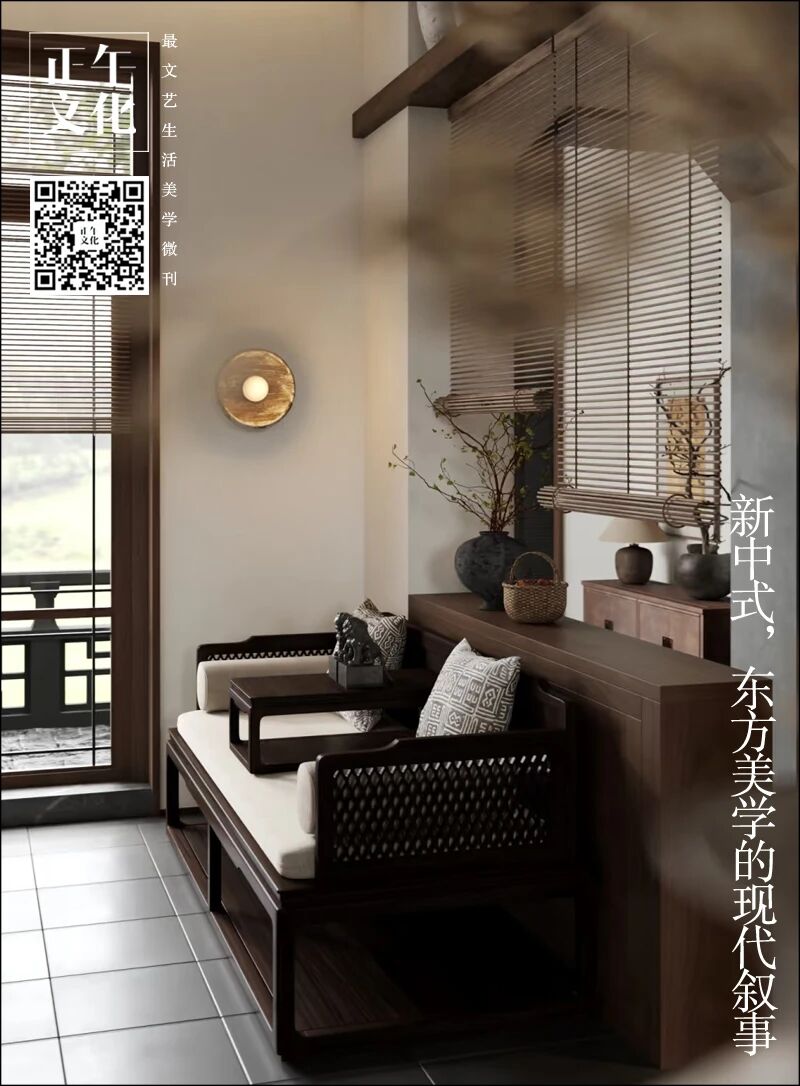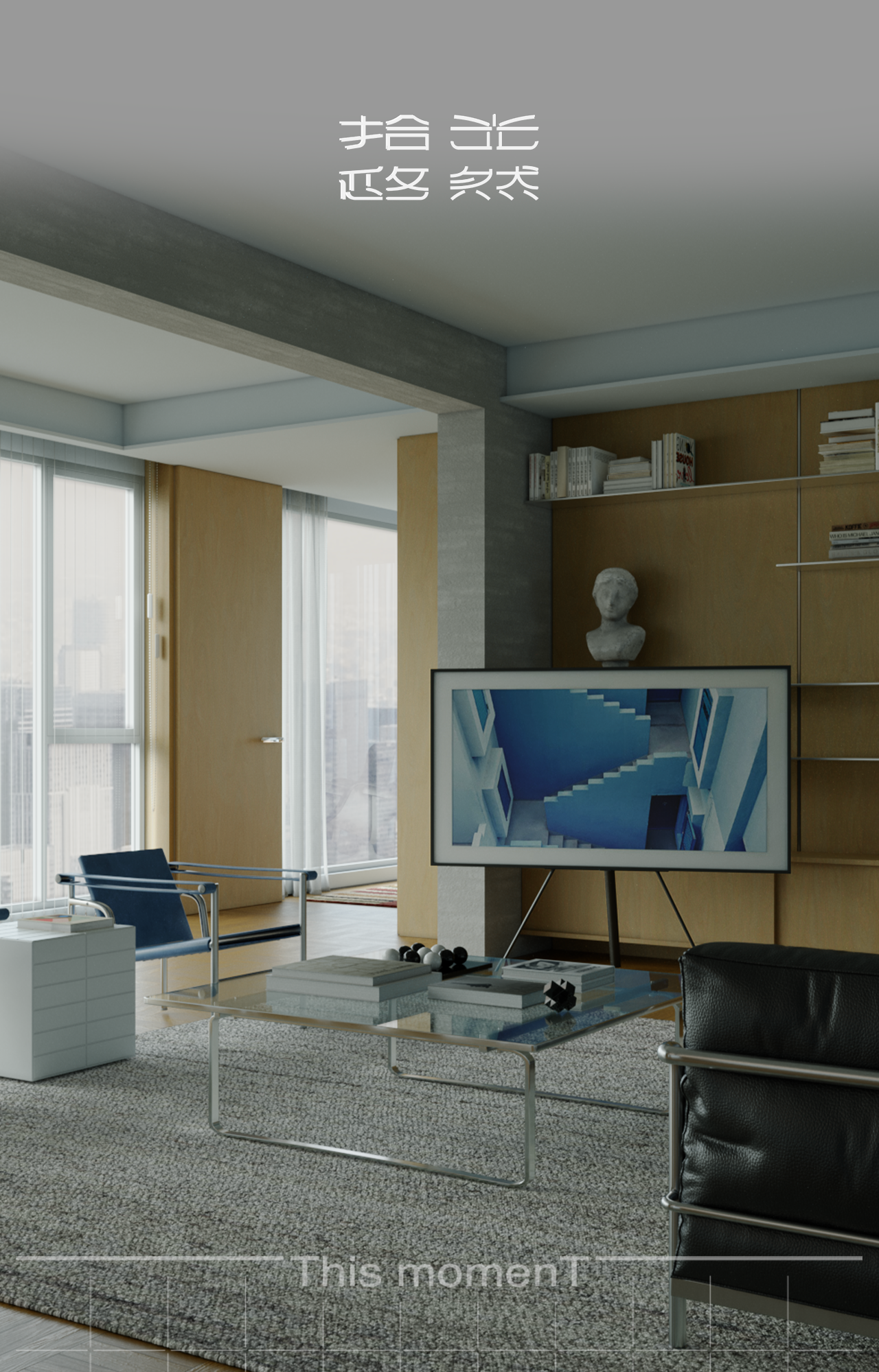Vaucluse II House / Lawless
2017-04-27 20:20
Vaucluse II House is a private residence recently designed by Sydney based interior design firm Lawless - Meyerson.
沃克卢斯二楼是最近由悉尼的室内设计公司Lawless设计的一套私人住宅。
Overlooking Sydney harbour, this four level home has been designed to capture the panoramic views and the northern light. The use of off form concrete as part of the architecture makes its way inside informing the large living areas on the first floor.
俯瞰悉尼海港,这四层住宅的设计是为了捕捉全景和北极光。作为建筑一部分的非形式混凝土的使用,使它的方式,通知一楼的大型生活区。
The natural, calm, background palette of lime washed timbers, white rendered walls, natural hemp rugs and linen upholstery is contrasted by the use of black timber planked joinery, bronze detailing and customised pieces of furniture. The effect is ethereal, luxurious and tranquil. Photography by Justin Alexander
天然,平静,背景调色板的石灰清洗木材,白色渲染墙壁,天然大麻地毯和亚麻布室内装潢是对比使用黑色木材板细木器,青铜细节和定制的家具件。效果是虚幻的,豪华的,宁静的。贾斯汀·亚历山大摄影
 举报
举报
别默默的看了,快登录帮我评论一下吧!:)
注册
登录
更多评论
相关文章
-

描边风设计中,最容易犯的8种问题分析
2018年走过了四分之一,LOGO设计趋势也清晰了LOGO设计
-

描边风设计中,最容易犯的8种问题分析
2018年走过了四分之一,LOGO设计趋势也清晰了LOGO设计
-

描边风设计中,最容易犯的8种问题分析
2018年走过了四分之一,LOGO设计趋势也清晰了LOGO设计























































