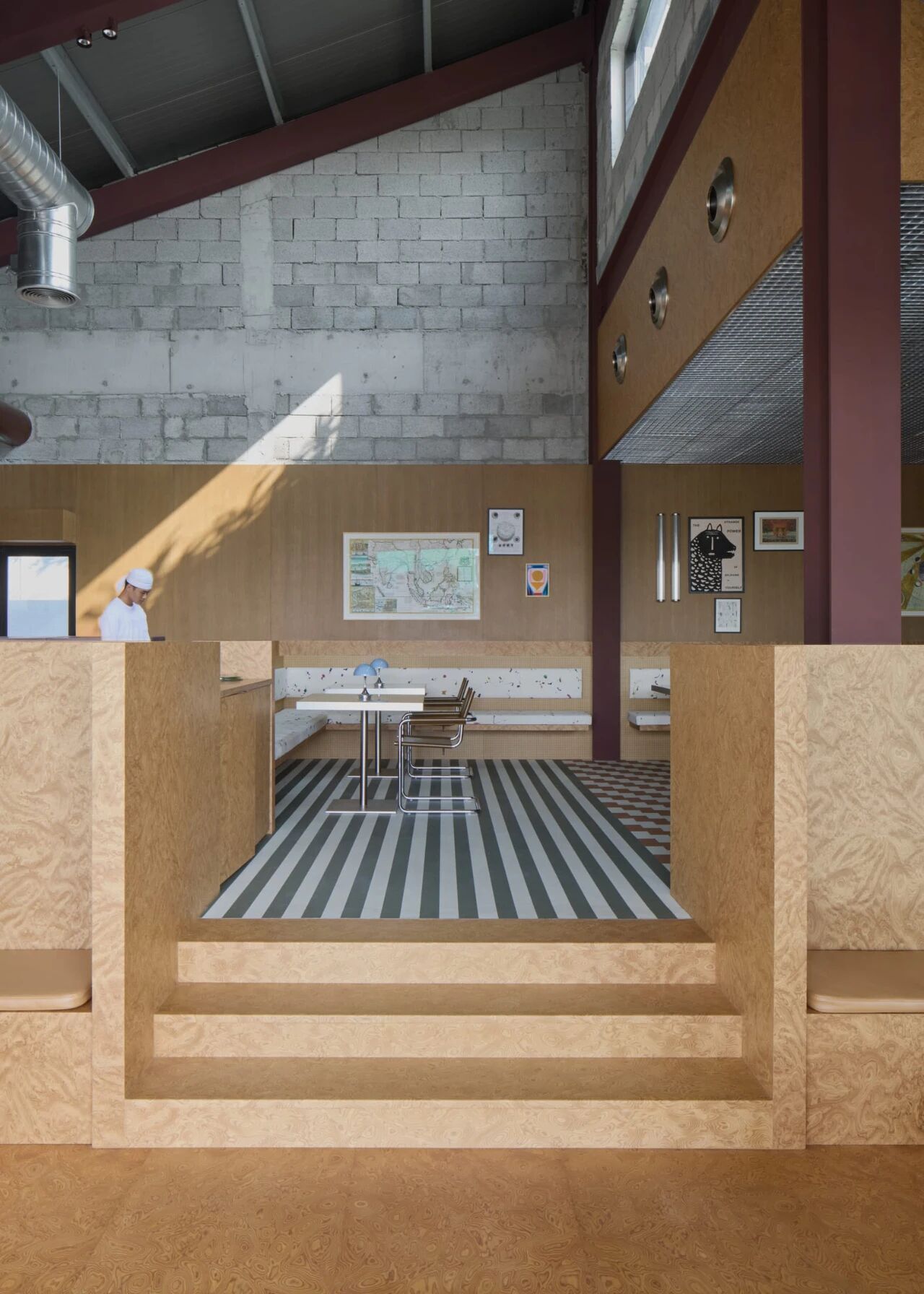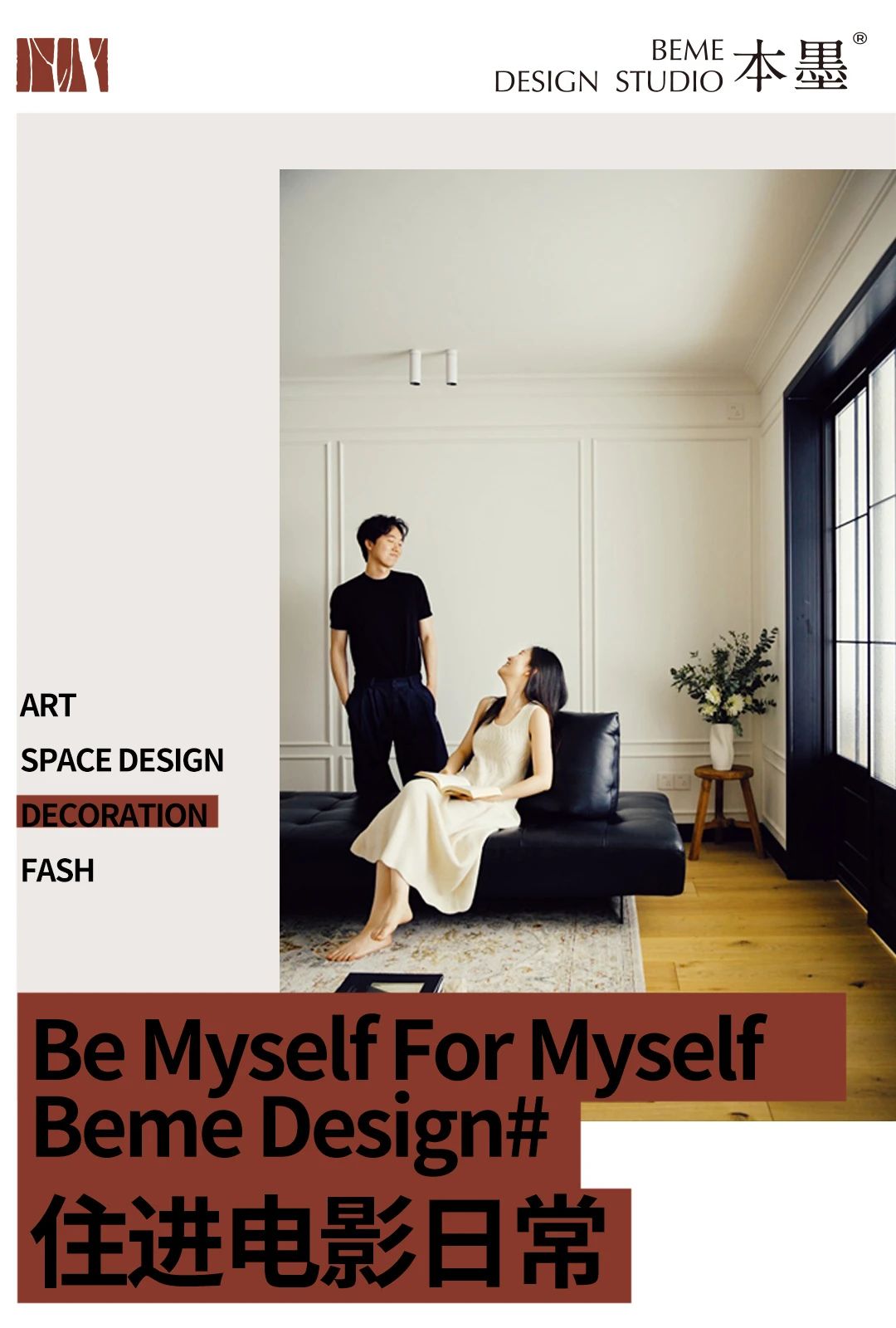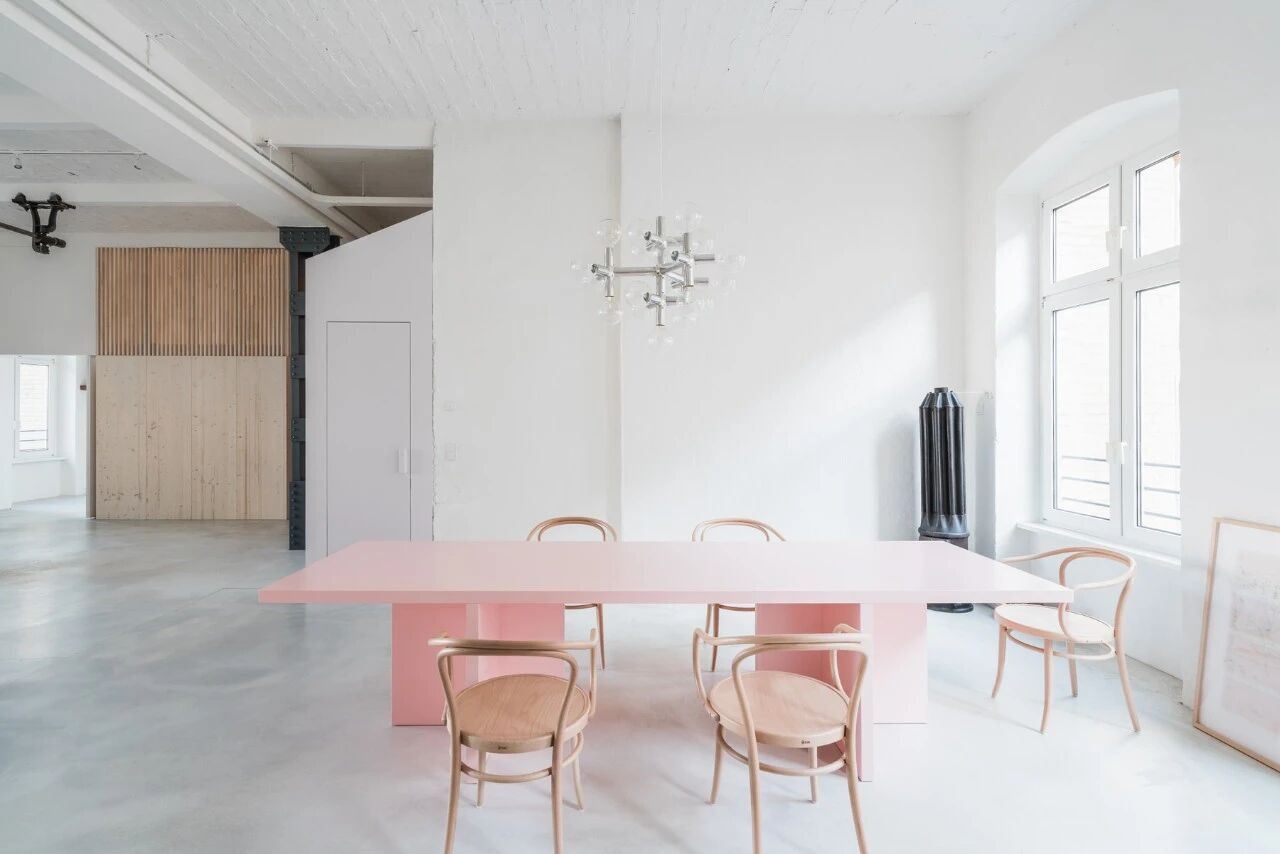The Second Floor Apartment / Atelier Boter
2017-05-15 19:14
Designer: Atelier Boter Project: The Second Floor Location: Daliao District, Kaohsiung City, Taiwan Photography: Milu Wang
设计师:工作室博特项目:二楼地点:台湾高雄市大辽区摄影:
The Second Floor, as it’s named, is situated on the second floor of a teak furniture show house. It is the residence of the show house owner, overlooking the show house on its balcony.
二楼,顾名思义,位于柚木家具展览馆的二楼。它是展览馆主人的住宅,可以俯瞰阳台上的展览馆。
The space is designed to emphasize the teak furniture as the residence also acts as a platform to showcase how their furniture is accommodated in a living space. Light coloured materials are used as a background to highlight the dark brown colour of teak.
该空间旨在强调柚木家具作为住宅,也作为一个平台,展示他们的家具是如何容纳在一个生活空间。用浅色材料作为背景,突出柚木的深褐色。
As the original structure is of steel with iron sheet cladding, trapping undesired transferred heat in the space, the roof and exterior walls have been strengthened with heat insulation, with added wall openings on the south and north sides, in response to the high heat of summer.
由于原结构为铁板包覆钢结构,在空间内捕捉不理想的传热,屋面和外墙采用隔热加固,南侧和北侧增加墙体开口,以应对夏季的高温。
The layout of The Second Floor allows cross ventilation albeit having partitions along the south side. Utilizing the height of the space, the height of the bedroom walls has been compromised with a gap on top, allowing south-north airflow even when the doors are closed.
第二层的布局允许交叉通风,尽管在南侧有隔断。利用空间的高度,卧室墙壁的高度由于顶部有一个间隙而受到影响,即使关闭了门,也允许南北气流流动。
An offset along the bedrooms is given in order to allow airflow in the east-west direction. It allows an extended semi-private space for the bedrooms, expanding their space physically and visually.
给出了沿卧室的偏移量,以便使气流在东西方向流动。它允许扩展的半私人空间的卧室,扩大他们的空间物理和视觉。
The selection of materials for the roof and walls is according to different spatial requirements. The ceiling, of locally made wood wool cement board, performs good sound insulation for the open dining/living/tea tasting space; diatomite wall finish is used for the tatami room in order to mediate the humidity in the closed space; OSB boards are used as a wall finish at the stairs combined with colours that give depth to its height.
屋面和墙体材料的选择是根据不同的空间要求进行的。天花板是本地制造的木羊毛水泥板,用于露天用餐/生活/品茶空间,隔音效果很好;纹身室使用硅藻土墙装饰,以调节密闭空间中的湿度;在楼梯上使用OSB板作为墙壁饰面,并配以使其高度具有深度的颜色。
 举报
举报
别默默的看了,快登录帮我评论一下吧!:)
注册
登录
更多评论
相关文章
-

描边风设计中,最容易犯的8种问题分析
2018年走过了四分之一,LOGO设计趋势也清晰了LOGO设计
-

描边风设计中,最容易犯的8种问题分析
2018年走过了四分之一,LOGO设计趋势也清晰了LOGO设计
-

描边风设计中,最容易犯的8种问题分析
2018年走过了四分之一,LOGO设计趋势也清晰了LOGO设计






















































