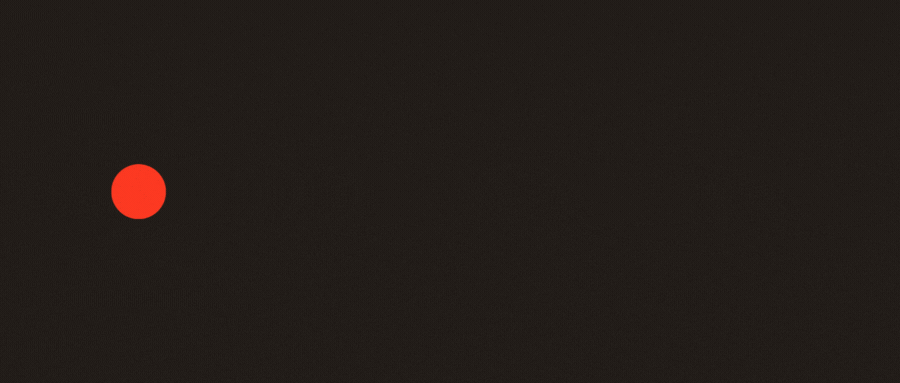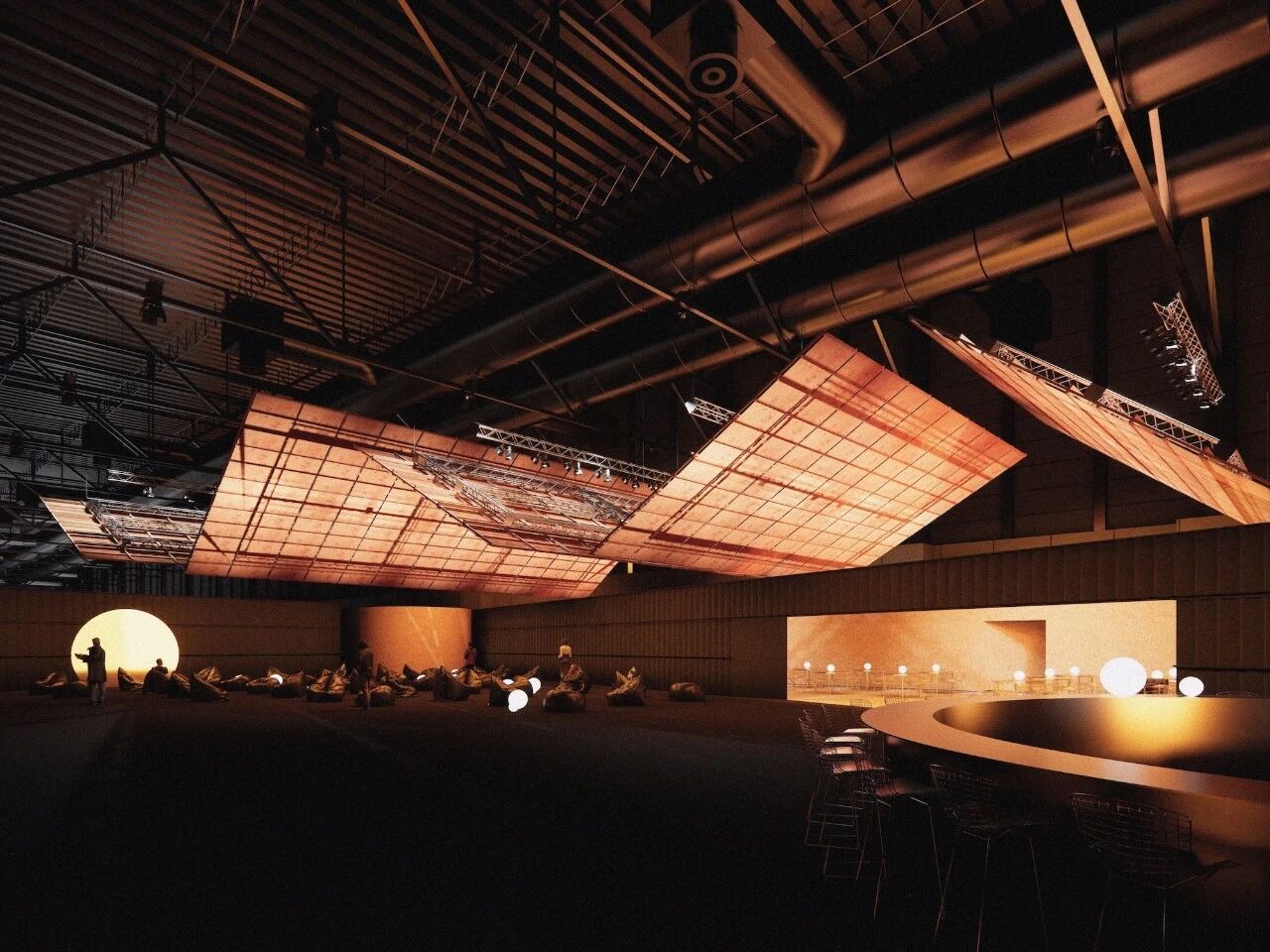Contemporary Glass House / House Ber by Nico Van Der Meulen Architects
2017-05-16 07:05
Architects: Nico Van Der Meulen Architects Project: House Ber – contemporary glass house Location: Carlswald, Johannesburg, South Africa Residence size: 720 m² Photography: Victoria Pilcher
建筑师:Nico Van Der Meulen建筑师项目:House Ber-当代玻璃房屋位置:Carlswald,南非约翰内斯堡,住宅面积:720平方米摄影:维多利亚·皮尔彻
The inspiration for this contemporary glass house was drawn from the estate rules that forbid the use of burglar bars. Toying with the idea of protecting a house that’s already secured led to the exploration of large cantilevered boxes enclosed by black steel bars.
这座当代玻璃房子的灵感来自于禁止使用防盗杆的房地产规则。考虑到保护一座已经被加固的房子的想法,人们开始探索用黑色钢棒围起来的大悬臂箱。
Rectangular in form, the design of House Ber is centered around the living room, water features and covered patio areas.
在形式上长方形,房子的设计是围绕着客厅,水的特点和覆盖的露台区域。
The double volume spaces embrace the open plan of this house, while the bold steel bars make a point of being noticed. Stepping up towards the front door that’s discreetly located in a frameless glass wall, you find yourself standing on a concrete podium elevated above the water feature.
双体积空间包含了这所房子的开放式平面图,而大胆的钢筋则是人们注意到的一点。向位于无框玻璃墙中的前门走去,你会发现自己站在高于水面的混凝土裙楼上。
The asymmetrical stairs between the split levels are disguised as granite slabs punched with steel inserts. Unimposing and nearly invisible, the frameless folding glass doors seamlessly separate the interior from the exterior while thresholds being kept to a minimum create transparency between the indoor and outdoor environments.
分割层之间的不对称楼梯被伪装成用钢嵌件冲压的花岗岩板。无框架折叠式玻璃门是不合并且几乎不可见的,可无缝地将内部与外部分开,同时将阈值保持在最小程度上,从而在室内外环境之间创建透明度。
Interior: M Square Lifestyle Design continued the idea of random connectedness throughout the interiors ensuring this theme was translated through every space and detail. Materials were utilized in their purest form, with a selection of materials such as marble floors and Caesarstone kitchen counter tops.
内饰:MSquareLifestyleDesign延续了整个内部的随机连通性理念,确保通过每个空间和细节翻译这一主题。材料以最纯净的形式使用,包括大理石地板和Caesarstone厨房台面等材料。
M Square Lifestyle Necessities furnished the house with European furniture pieces and lighting to complement the design. Some of the brands selected include B-B Italia and Molteni - C.
M广场的生活必需品为房子配备了欧洲家具件和照明,以补充设计。选择的一些品牌包括B。
 举报
举报
别默默的看了,快登录帮我评论一下吧!:)
注册
登录
更多评论
相关文章
-

描边风设计中,最容易犯的8种问题分析
2018年走过了四分之一,LOGO设计趋势也清晰了LOGO设计
-

描边风设计中,最容易犯的8种问题分析
2018年走过了四分之一,LOGO设计趋势也清晰了LOGO设计
-

描边风设计中,最容易犯的8种问题分析
2018年走过了四分之一,LOGO设计趋势也清晰了LOGO设计






























































