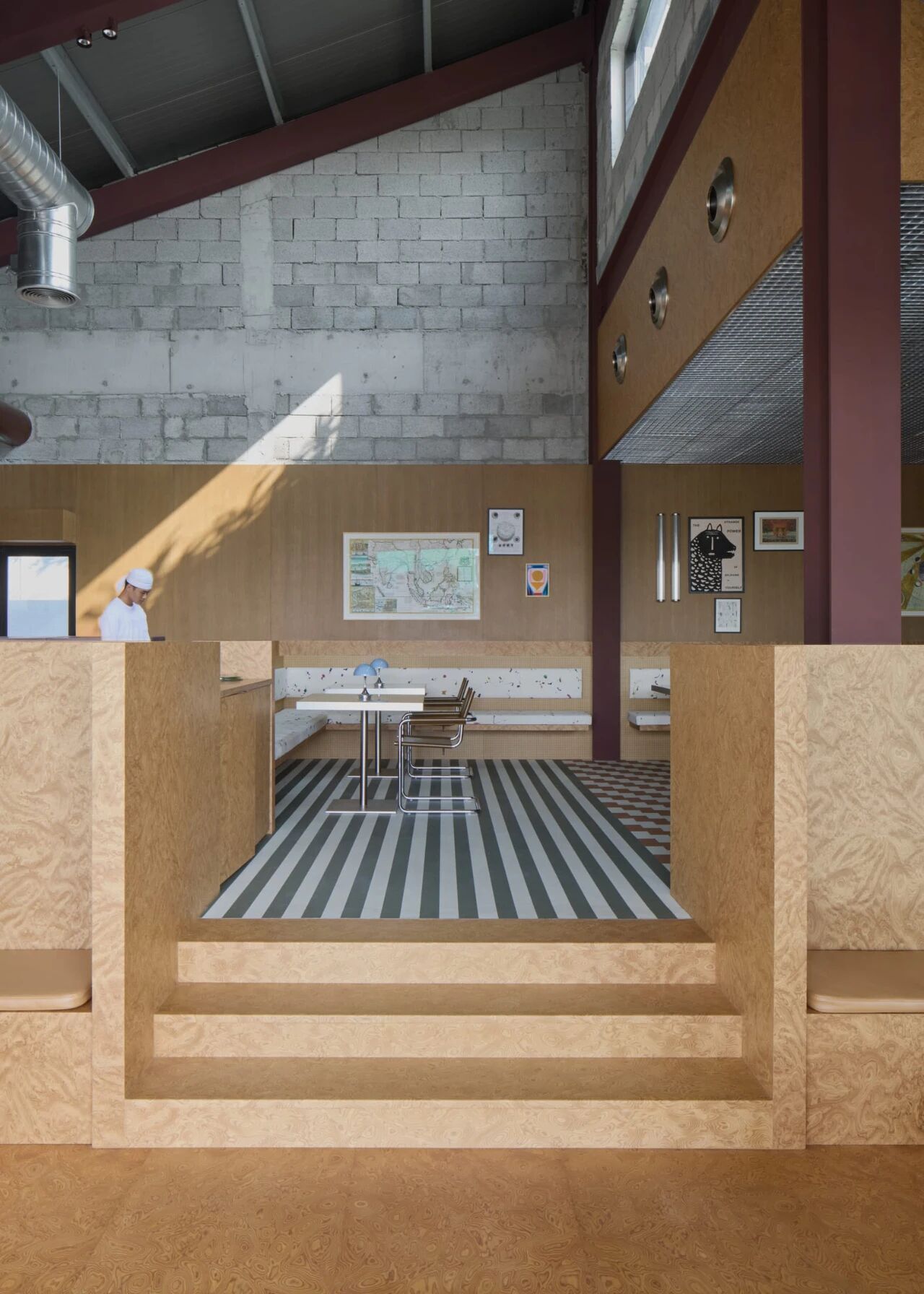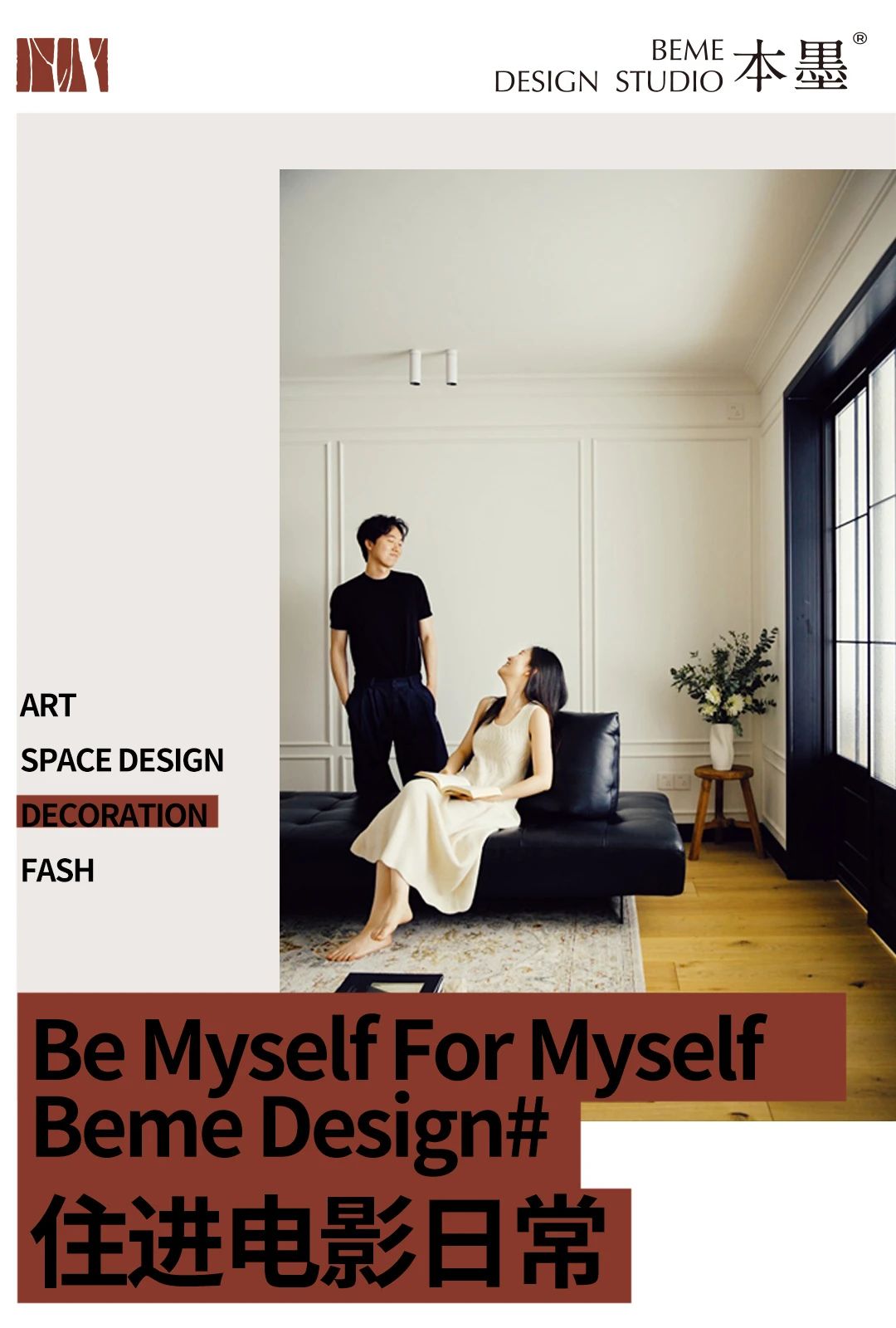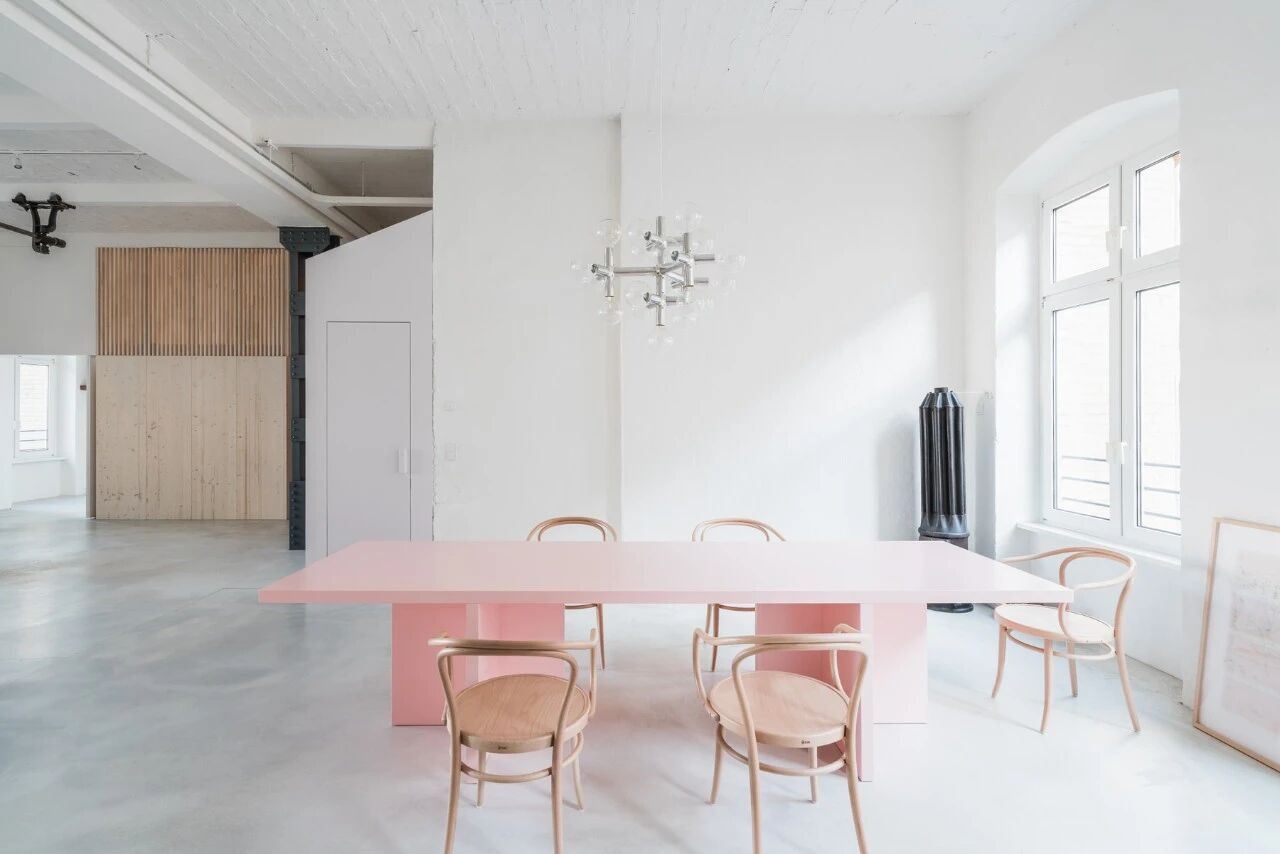Studio Loft Broadview in Toronto / Studio AC
2017-05-18 14:07
Architects: Studio AC Project: Studio Loft Broadview Location: Toronto, Canada Photography: Andrew Snow
建筑师:工作室AC项目:工作室阁楼宽带位置:多伦多,加拿大摄影:安德鲁斯诺
Located in a downtown loft in Toronto, Canada we were asked to design a studio loft space for a young professional that wanted something that was equally fun, functional and unique. We produced a scheme that revolves around an element we call the ‘bed box’ which features a generous arch entryway and elevation change – a move that produces a signifier for the sleeping quarters and a moment of warmth in opposition to the white and concrete finishes of the rest of the loft.
位于加拿大多伦多市中心的阁楼上,我们被要求为一位年轻的专业人士设计一个工作室阁楼空间,让他们拥有同样有趣、实用和独特的东西。我们设计了一个方案,围绕着一个我们称之为“床盒”的元素,它的特征是一个宽大的拱形入口和立面的变化-这一举动为睡觉的房间提供了一个可指物,并与阁楼其余部分的白色和混凝土饰面形成了一种瞬间的温暖。
This warmth is achieved through a floor and wall wrapper of finish plywood that holds your feet and eye as you walk in. Initial studies saw this element take on a variety of forms, orientations and materials but the simple arch configuration was a reaction to the clients background, travels and personality. This fed nicely into the form the curtain track then took on which is the same arch in plan as the other is in elevation. This subtle cuing ties the two elements together, one hard and stationary, the other light and dynamic.
这种温暖是通过地板和墙面胶合板的包装来实现的,当你走进来的时候,胶合板支撑着你的脚和眼睛。最初的研究表明,这一元素具有多种形式、方向和材料,但简单的拱形结构是对客户背景、旅行和个性的反应。这很好地输入了形式,幕布轨道,然后采取的是相同的拱,在计划中,另一个是在海拔。这个微妙的暗示把这两个元素联系在一起,一个是硬的和静止的,另一个是光和动态的。
In front of the bed box we utilized a gracious full height sheer that conceals the more private functions of the sleeping quarters, closet space and storage. Using the sheer in an architectural way sees it become a way to define space, provide privacy and acoustic dampening – all of which elevates it as an element and turns it into a focal point and a functional conversation piece. This spatial play provides a functional and aesthetic flexibility that allows the relatively small studio loft to feel open while enabling the sleeping quarter to feel cozy and concealed.
在床头柜前,我们使用了一个优雅的全高度,隐藏了更多的私人功能,睡觉的房间,壁橱空间和储藏。以一种建筑的方式使用它,它将成为一种定义空间、提供隐私和声阻尼的方法-所有这些都将其提升为一个元素,并将其转化为一个焦点和一个功能性对话片段。这个空间游戏提供了功能和美学的灵活性,允许相对较小的工作室阁楼感觉开放,同时使睡眠区感到舒适和隐蔽。
The shell of the unit was comprised of a grey brick that we painted out white to blend seamlessly with the new “work bench” along the window wall and kitchen island. The ‘work bench’ provides a long continuous surface that provides a flexible surface for the client, whether they are working, displaying art or hosting a party. The back wall of the kitchen was re-finished in black to visually recede from the objectified elements of the island and bed box.
这个单元的外壳是由一个灰色的砖组成的,我们把它涂成白色,以便与沿着窗户墙和厨房岛的新的“工作台”无缝地融合在一起。“工作台”提供了一个长而连续的表面,为客户提供了一个灵活的表面,无论他们是在工作、展示艺术还是举办聚会。厨房的后墙被重新装修成黑色,从岛上和床头盒的物化元素中退却。
In closing the project was a pleasure to design because of an excited, open and interesting client. While the budget was quite modest we pushed ourselves to produce something with identity, character and flexibility.
最后,该项目是一个愉快的设计,因为一个兴奋,开放和有趣的客户。虽然预算相当有限,但我们还是努力创造出一些具有个性、个性和灵活性的东西。
 举报
举报
别默默的看了,快登录帮我评论一下吧!:)
注册
登录
更多评论
相关文章
-

描边风设计中,最容易犯的8种问题分析
2018年走过了四分之一,LOGO设计趋势也清晰了LOGO设计
-

描边风设计中,最容易犯的8种问题分析
2018年走过了四分之一,LOGO设计趋势也清晰了LOGO设计
-

描边风设计中,最容易犯的8种问题分析
2018年走过了四分之一,LOGO设计趋势也清晰了LOGO设计
















































