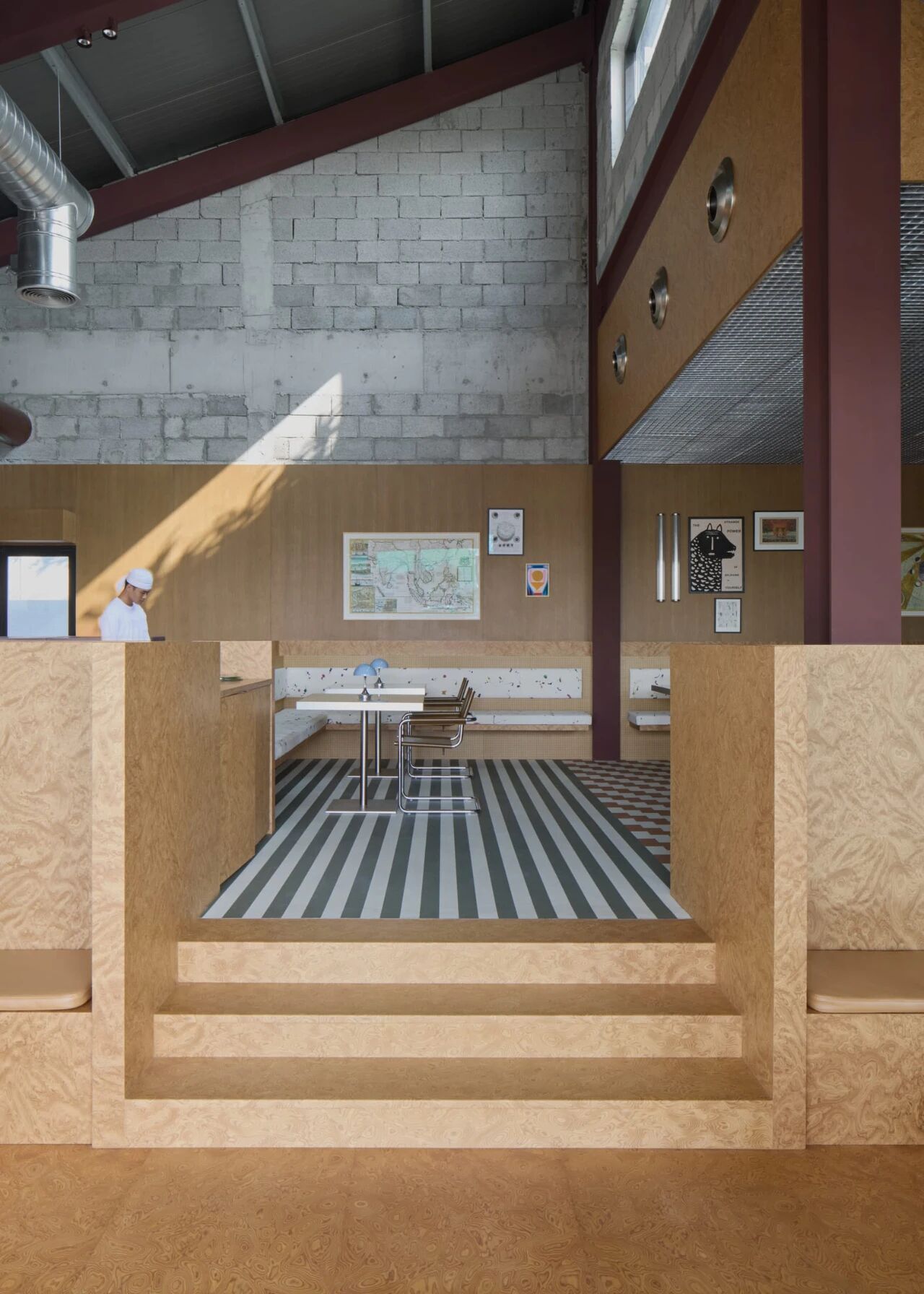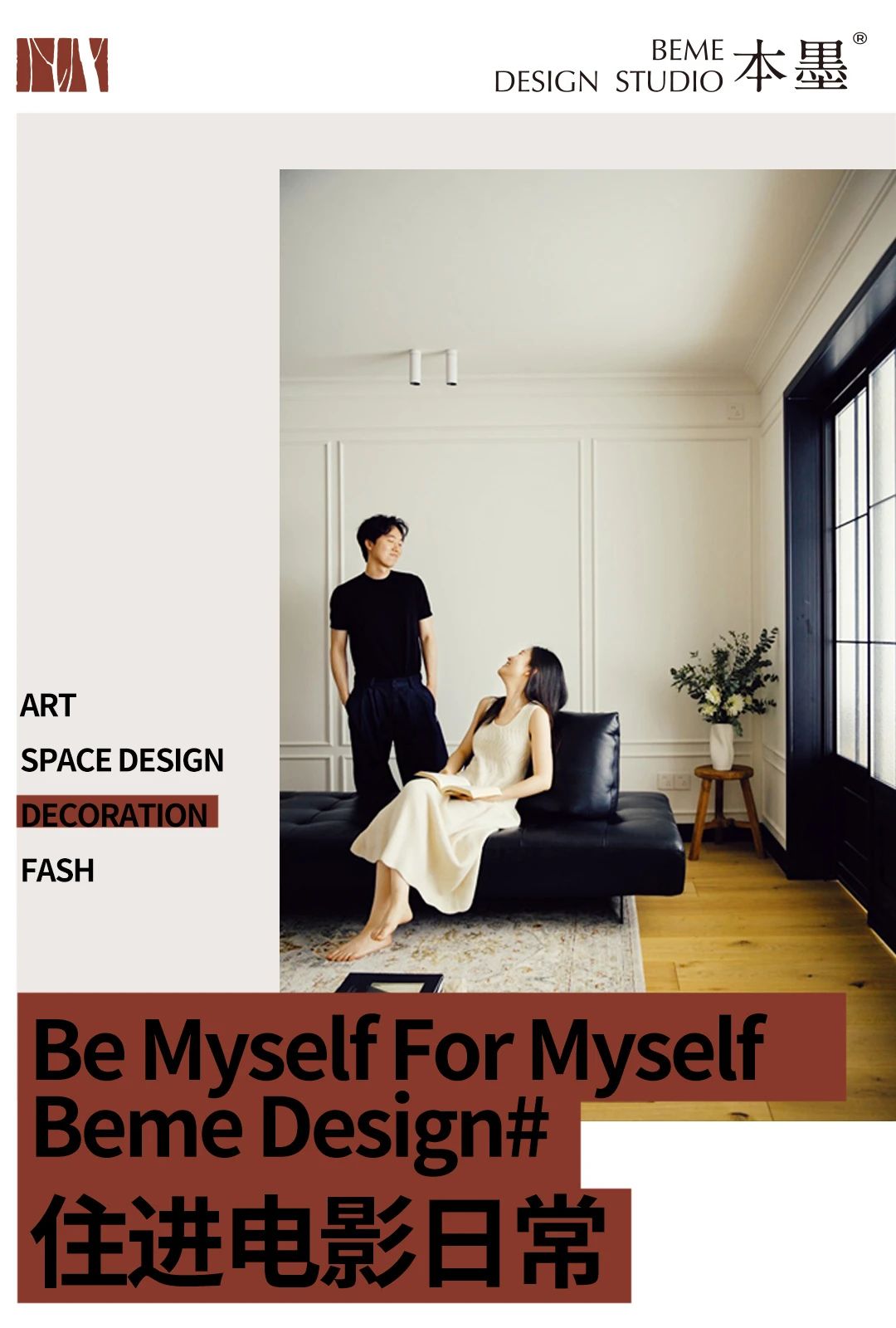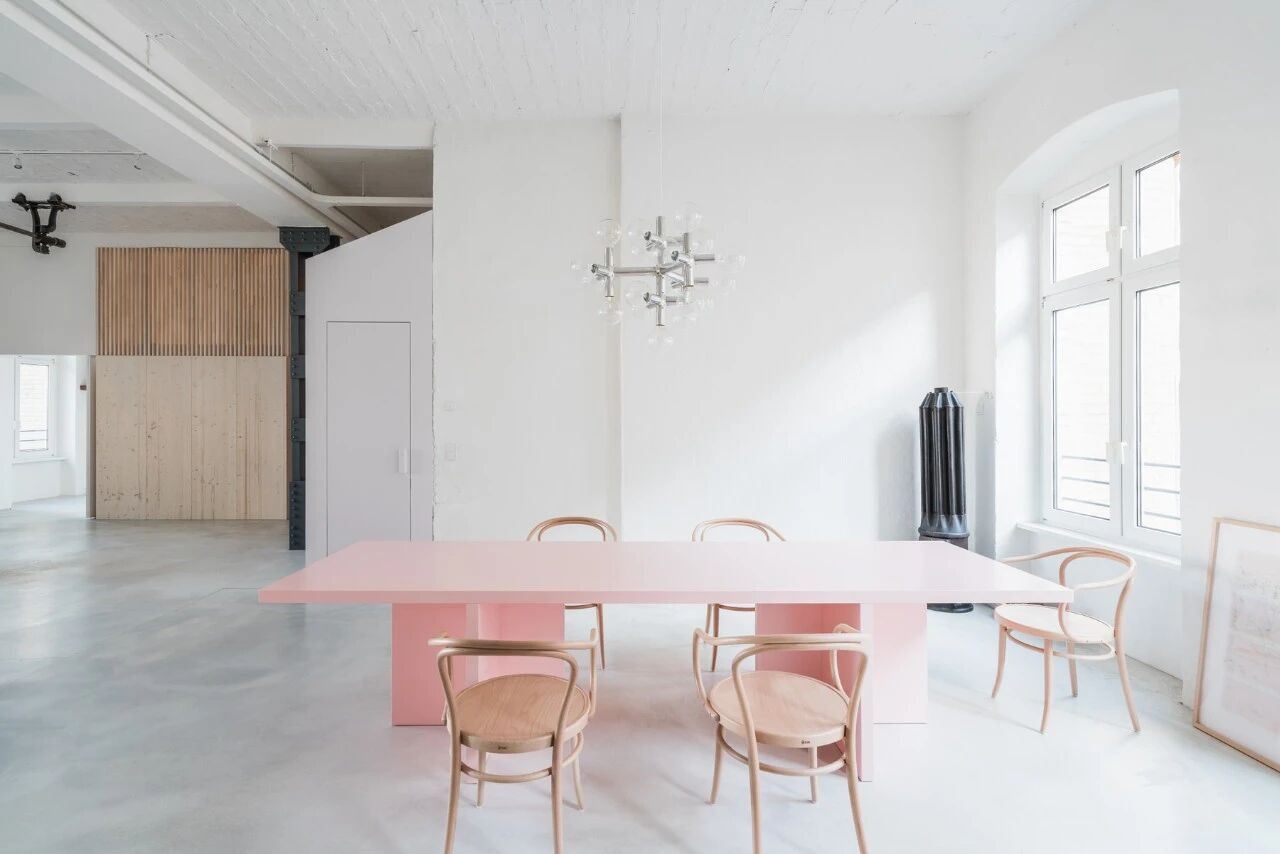Modern New Home in Hampstead / Black
2017-05-17 15:01
Designer: Black - Milk Project: Modern New Home in Hampstead Team: Olga Alekseev, Anatoly Alekseev Architect: Claridge Architects Location: Hampstead, London, UK
A young family bought this newly built home from a property developer. They loved its location in Hampstead, north London, a neighbourhood with a village feel bordered by heathland and woods, but weren’t keen on the generic, luxury look the developer had chosen for its interior. The house is minimal and contemporary, yet its decor was more suited to a period home with high ceilings. The new owners wanted modern interior design, to complement the property’s exciting architecture. We replaced the predictable, off-the-peg look the developers had used with a scheme that feels contemporary but also personal, designed to suit the owners’ sociable lifestyle. Huge picture windows in every room overlook ancient woodland, so inviting nature in was also important. This was to be a design-conscious but relaxed home, that wears its luxury fixtures and finishes lightly.
一个年轻的家庭从一个房地产开发商那里买下了这座新建的房子。他们喜欢它位于伦敦北部汉普斯特德的地理位置,这里有一个村庄,有着与异乡和树林接壤的感觉,但他们并不热衷于开发商为其内部选择的那种普通豪华的外观。这所房子很简陋,很现代,但它的装饰更适合于天花板很高的一段时期的住宅。新业主想要现代室内设计,以补充物业的令人兴奋的建筑。我们用一种方案取代了开发商使用的可预测的、脱胎换骨的外观,这一方案既具有时代感,也符合个人风格,旨在适应业主的社交生活方式。每个房间的大画窗都能俯瞰古老的林地,因此邀请大自然也是很重要的。这是一个有设计意识,但轻松的家,它穿着豪华的装置,完成的很轻。
About the Modern New Home The house was designed by award-winning practice Claridge Architects. It has a generous open-plan living space, three bedrooms all with ensuite bathrooms, an additional guest bathroom with a concealed shower, and a TV room. It sits within a generous garden on a private development in Hampstead, London. It has a footprint of 200 sq m with 2.7m ceilings, and each room boasts floor to ceiling windows. Kebony, a sustainable alternative to tropical hardwood, has been used extensively in the build. The property was included in London’s annual Open House event, a celebration of the capital’s best architecture.
关于现代新家,房子是由获奖的实践克拉利奇建筑师设计的。它有一个宽敞的开放式居住空间,三间卧室都配有套房浴室,另有一间带暗淋浴的客人浴室和一间电视房。它坐落在伦敦汉普斯特德一个私人开发项目上的一个宽敞的花园里。它有200平方米的脚印和2.7米的天花板,每个房间都有从地板到天花板的窗户。Kebony是热带硬木的一种可持续的替代品,在建造过程中得到了广泛的应用。这套房产被纳入了伦敦一年一度的开放日活动,这是对伦敦最好建筑的庆祝。
Space Layout in Modern New Home The original layout was sound, but we fine-tuned some details to make the best use of space and ensure this home really suits its owners and their lifestyle. The living room was tweaked to create a large seating area with a corner sofa and a separate reading area. We also designed a contemporary fireplace, with an easy-to-use bioethanol fire. The flexible dining space has a table that suits family meal times, but when friends and relatives visit, it can extend to seat a party of 10. We added a sofa bed in the TV room and converted the cloakroom into a guest bathroom, with a shower hidden behind a bespoke glass and iron partition made in Italy. We also redesigned the shower room to make better use of its space, and installed a tub for child-friendly bath times.
现代新家园的空间布局原来的布局是健全的,但我们微调了一些细节,以充分利用空间,确保这个家真的适合它的主人和他们的生活方式。客厅进行了调整,以创造一个大的座位区,一个角落沙发和一个单独的阅读区。我们还设计了一个当代壁炉,一个易于使用的生物乙醇火.灵活的餐厅空间有一张适合家庭用餐时间的桌子,但当亲友来访时,它可以容纳10人的聚会。我们在电视房里增加了一张沙发床,把衣帽间改造成了客人浴室,在意大利制造的定制玻璃和铁制隔板后面隐藏了淋浴。我们还重新设计了淋浴房,以更好地利用其空间,并安装了一个浴缸的儿童友好的洗澡时间。
The flooring Understated luxury, with plenty of warmth, texture and natural materials, is at the heart of this home’s look. That’s why we replaced the original grey floor tiles – too cold! – with wide engineered oak boards, laid over underfloor heating.
地板低调的豪华,丰富的温暖,质地和天然材料,是这个家的核心外观。这就是为什么我们把原来的灰色地砖-太冷了!-用广泛的工程橡木板,铺在地板的暖气上。
The bathrooms In the guest shower room, black ironwork references the house’s window frames. We teamed it with Beton Cire, a form of fine plaster made in France, on the walls. In the other three ensuite bathrooms, natural wood features on the floor, vanity units and decorative panels, for warmth. In the kid’s bathroom, we used handcrafted red-dotted tiles from Domus for a pop of fun. The mix of materials in all the bathrooms – concrete, ironwork, wood, and glass – keeps them looking contemporary, but also cosy.
客房内的浴室,黑色的熨斗,都是指房子的窗框。我们和贝顿·凯雷(BetonCire)合作,这是一种由法国制造的精细灰泥制成,挂在墙上。在其他三个套间浴室中,地板上有天然木器、梳妆台和装饰面板,供您取暖。在孩子的浴室里,我们用多姆斯手工制作的红点瓷砖开玩笑。所有浴室里的材料-混凝土、铁制品、木材和玻璃-使它们看起来既现代又舒适。
The walls We kept to a neutral colour scheme but added feature walls of natural fibre wallpaper from Phillip Jefferson to create a cosy atmosphere, introduce some texture and connect outside with in.
墙壁我们保持了一个中性的色彩方案,但添加了天然纤维墙纸的特色墙从菲利普杰斐逊,以创造一个舒适的气氛,引入一些纹理,并连接到外面的。
The furniture We have thousands of contacts in the design world and trawled them to find the perfect furniture for this home. We sourced pieces and fittings from over 30 different suppliers in 15 countries. The walnut coffee table was made by a Canadian craftsman, while the statement armchair is by Italian furniture maker Moroso. For a bespoke edge, we also upholstered some pieces in fabric specifically chosen to complement this scheme. The corner sofa from Scandinavian design team Norr11, for example, is covered in Kvadrat fabric. In the master bedroom, we tweaked the clean modern look by adding 1950s side tables by Osvaldo Borsani, found at a London vintage fair. In the study area, we used De La Espada furniture – its design and exceptional quality fits beautifully with this home’s aesthetic.
家具,我们在设计世界上有成千上万的联系人,并拖网他们寻找完美的家具为这个家。我们从15个国家的30多个不同的供应商那里采购零件和配件。这张胡桃咖啡桌是由一位加拿大工匠制作的,而这张扶手椅则是由意大利家具制造商Moroso制作的。对于一个定制的边缘,我们也软垫在织物上的一些具体选择,以补充这一方案。例如,斯堪的纳维亚设计团队Norr 11的角落沙发是用Kvadrat织物覆盖的。在主卧室里,我们调整了干净的现代外观,增加了20世纪50年代奥斯瓦尔多·博尔萨尼(OsvaldoBorsani)的旁桌,这是在伦敦一次古董博览会上在研究领域,我们使用了德拉埃斯帕达家具-它的设计和卓越的质量与这个家的美感非常契合。
The colour scheme Natural tones run throughout, with each room boasting its own palette. The living room looks to autumn for inspiration, with earthy colours, burgundy accents and pops of black that tie in with the window frames. In the guest bedroom, shades of light blue, salmon and green combine. The child’s bedroom is mostly neutral, but one wall is papered with an oversized floral pattern to bring in the ‘wow’ factor. Dusky-rose curtains complement, to create a scheme that’s unexpected and not remotely babyish. The master bedroom is the most colourful, with a natural fibre wallpaper in woody brown teamed with a bed upholstered in dark blue-grey fabric. The bright mustard colour of its piping runs onto the velvet sofa, and all the tones are balanced by pale walls and floors, for a scheme that’s original, but also relaxed.
色彩方案自然色调贯穿始终,每个房间都有自己的调色板。客厅期待着秋天的灵感,带有泥土般的色彩,勃艮第的口音和与窗框紧密相连的黑色POP。在客房内,浅蓝色、鲑鱼色和绿色混合色调。孩子的卧室大多是中性的,但有一面墙是用超大的花纹来装饰的,这样才能带来“哇”的效果。黄昏玫瑰窗帘的补充,创造了一个计划是意外的,而不是一点点幼稚。主卧室是色彩最丰富的,有一张天然纤维墙纸,木质棕色,配以深蓝色灰色织物软垫床。明亮的芥末色的管道在天鹅绒沙发上运行,所有的色调都由浅色的墙壁和地板平衡,这是一个方案,是原始的,但也放松。
The lighting The house gets plenty of light through large windows and from spotlights fitted throughout, but we’ve supplemented this with a mix of ceiling, wall and floor lights, which zone the space and create a more intimate atmosphere. Beautiful round pendants by Kenneth Cobonpue, handmade in the Philippines, bring dramatic impact to the dining area while the floor lamp by Matthew Hilton is the perfect finishing touch for the reading area. Its slim silhouette doesn’t draw attention away from the striking artwork by Canadian artist Sandra Lamb, and its narrow, pleated shade seems to mirror the washed linen curtains in the background.
房子的灯光通过大窗户和安装的聚光灯获得充足的光线,但我们补充了天花板、墙壁和地板灯的混合,这使得空间变得更加亲密,营造了更加亲密的氛围。美丽的圆形吊坠由肯尼斯科蓬普伊,手工在菲律宾,带来戏剧性的影响餐厅,而落地灯由马修希尔顿是完美的完成触摸的阅读区。它纤细的剪影并没有吸引人们对加拿大艺术家桑德拉·兰姆(SandraLamb)引人注目的艺术作品的关注,它狭窄、褶皱的阴影似乎反映了背景中被洗过的亚麻布窗帘。
The artwork and decorative items Creative styling transforms a good-looking house into a really personal and complete home. That’s why we spent lots of time choosing the right accessories and textiles. We sourced hemp rugs from Australia to complement the oak floor and used 100 percent washed linen for the curtains. We worked with the owners to find artworks they loved from independent galleries around the world. Each piece was delivered to our workshop so we could design frames to perfectly suit the interior. Bringing the ancient woodland that surrounds the house inside was central to this home’s design, so adding plants to every room was essential. The owners travel a great deal, so we used smart containers to keep each plant watered while they are away.
艺术作品和装饰项目创意造型把一个漂亮的房子变成一个真正的个人和完整的家。这就是为什么我们花了很多时间选择合适的配件和纺织品。我们从澳大利亚采购大麻地毯来补充橡木地板,并且用100%洗过的亚麻布做窗帘。我们与业主合作,从世界各地的独立画廊寻找他们喜爱的艺术品。每一件作品都被送到我们的工作室,这样我们就可以设计出适合内部的框架。在这座房子的设计中,把房子周围的古老林地带到这里是非常重要的,所以在每一个房间里增加植物是非常重要的。业主们经常出差,所以我们用智能容器来为每一株植物浇水。
 举报
举报
别默默的看了,快登录帮我评论一下吧!:)
注册
登录
更多评论
相关文章
-

描边风设计中,最容易犯的8种问题分析
2018年走过了四分之一,LOGO设计趋势也清晰了LOGO设计
-

描边风设计中,最容易犯的8种问题分析
2018年走过了四分之一,LOGO设计趋势也清晰了LOGO设计
-

描边风设计中,最容易犯的8种问题分析
2018年走过了四分之一,LOGO设计趋势也清晰了LOGO设计












































































