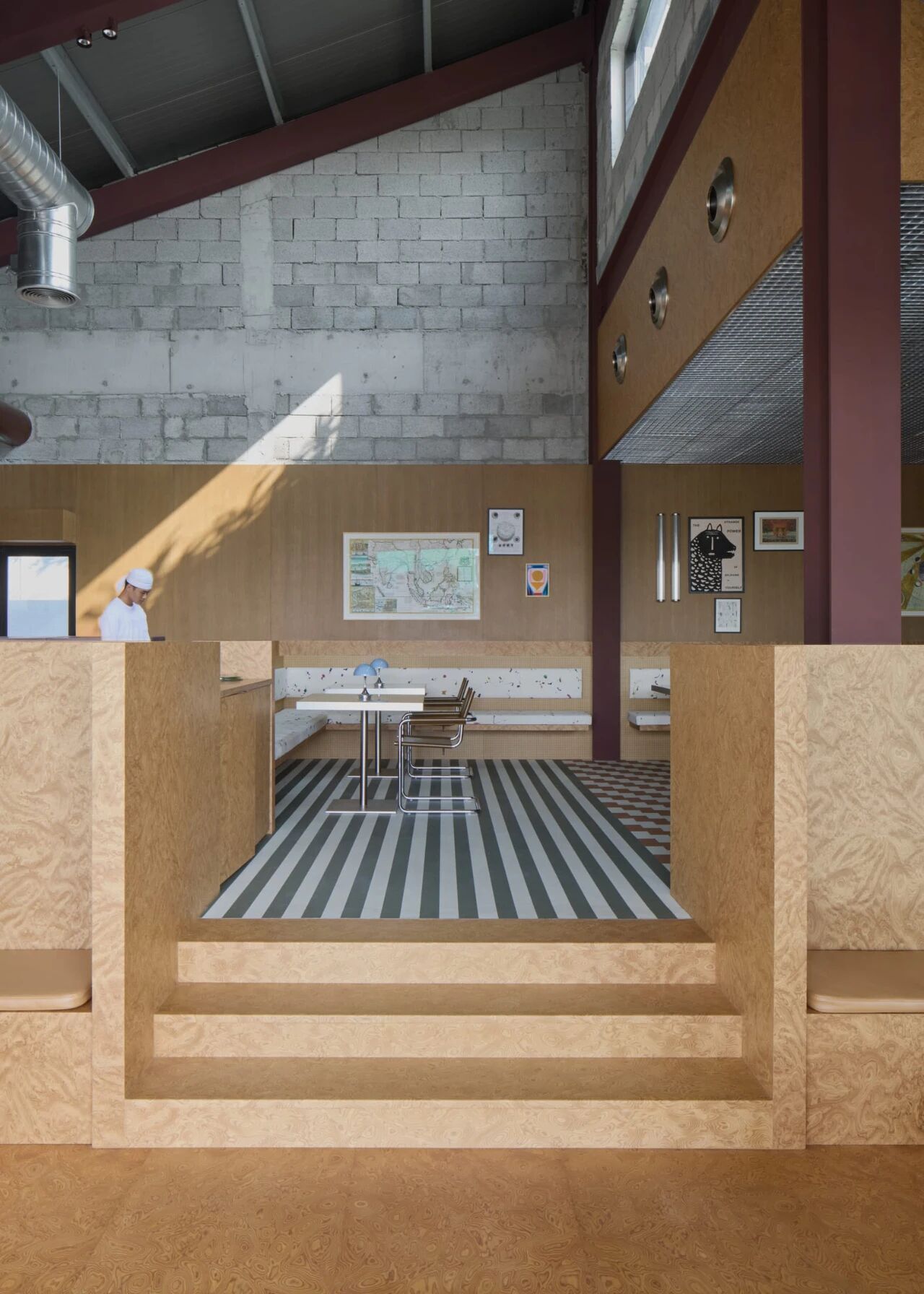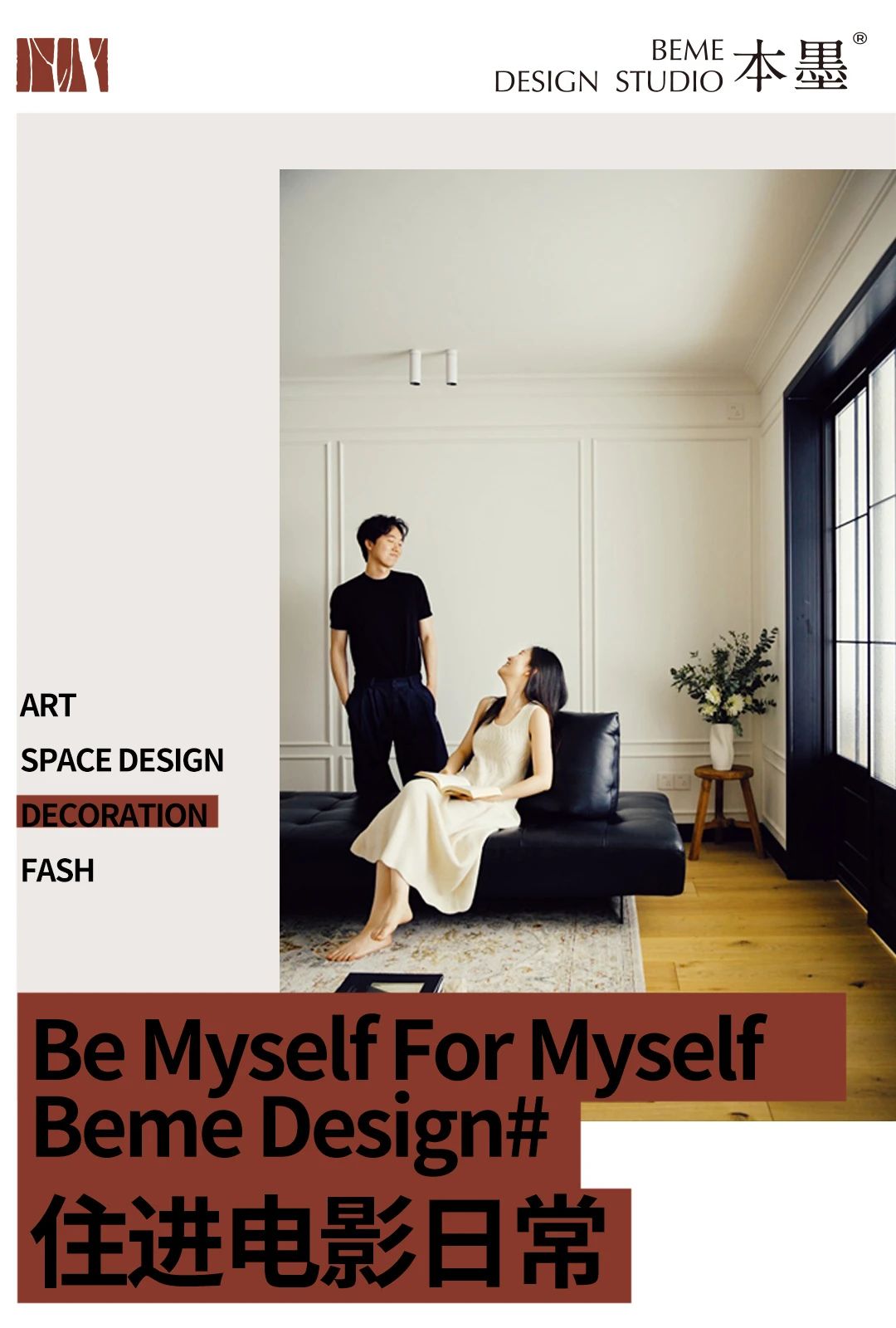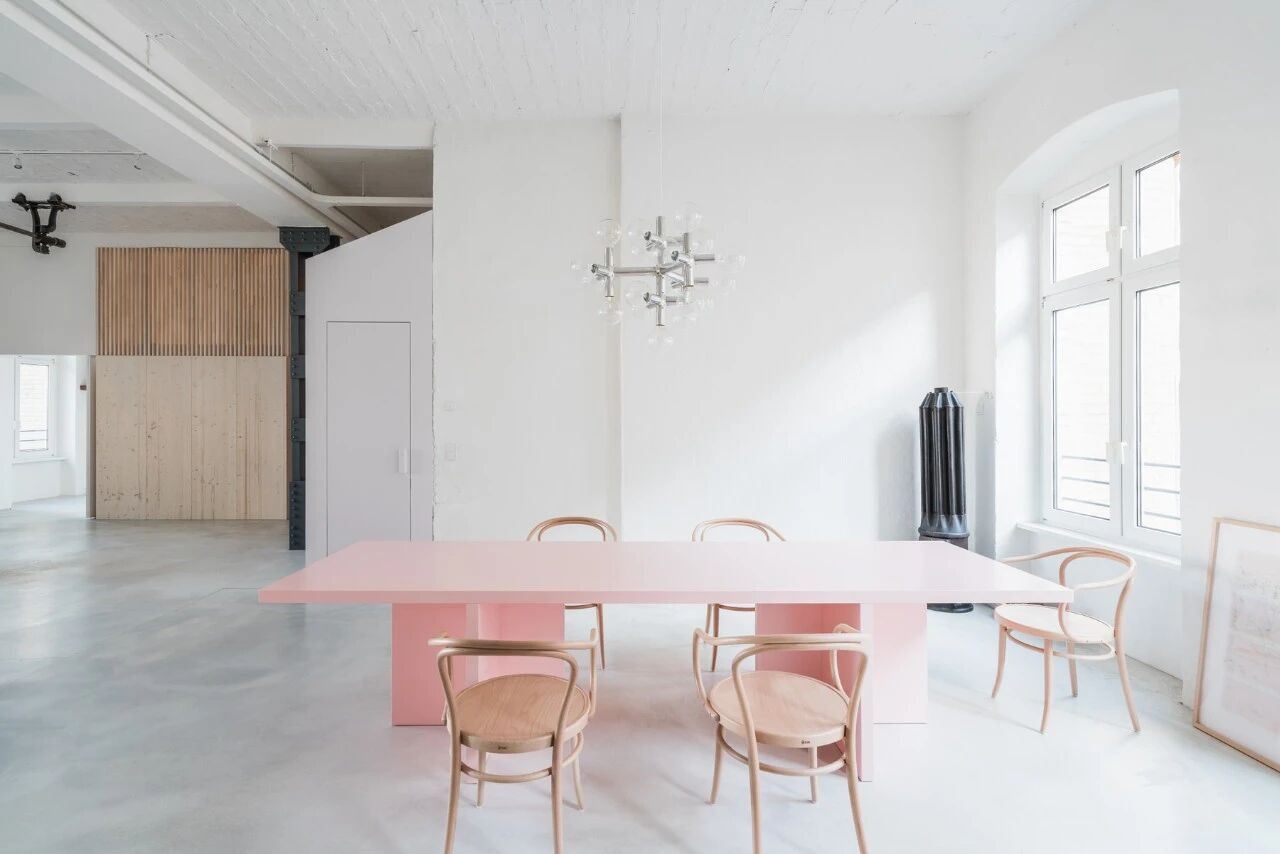Faber House, Singapore / ONG
2017-05-17 11:46
Architects: ONG - ONG Project: Faber House Directors: Diego Molina - Maria Arango Architecture Associate: Camilo Peláez - Tomas Jarmillo Valencia Team Members: Julius Caramat Daguio - Lim Yan Qing Location: Singapore Year 2016 Photography: Derek Swalwell
Reclining within an exclusive node in western Singapore, Faber house looks perfectly suited to its lavish milieu – at home amongst the quaint bungalows in this cozy enclave. This bespoke residence was designed to fulfill the specific needs of the client, where their two foremost considerations were family and friends.
坐落在新加坡西部一个独特的节点内,费伯住宅看起来非常适合其奢华的环境-在这个舒适的飞地中的古朴平房中。这座定制住宅的设计是为了满足客户的特殊需求,他们的两个首要考虑是家人和朋友。
Working with a sizeable plot of land, the design team opted to realign the new house to one side of the site. This decision optimized space usage, with the new layout allowing the inclusion of a garden and a lap pool. The architects approached this project with an underlying design ethos that was subtle yet distinctive, where clean flowing lines and thoughtful material selection culminates in an elegant design with undeniably bold touches.
设计团队使用了相当大的一块土地,选择将新房子调整到场地的一侧。这个决定优化了空间的使用,新的布局允许包括一个花园和一个膝池。建筑师们以一种微妙而独特的基本设计精神来对待这个项目,在那里干净流畅的线条和深思熟虑的材料选择最终形成了一个优雅的设计,不可否认的是大胆的触摸。
Faber house features two rectangular volumes stacked atop one another, forming the core of the residence. A sand-coloured wood panel façade lines the entrance foyer, separating the stone-lined driveway from the lap pool and outdoor deck just behind. Made from zircon wood, the façade at the entrance foyer first introduces the timber motif that manifests throughout Faber house.
费伯房子的特点是两个长方形的卷堆叠在一起,形成了住宅的核心。入口门厅的门厅上有一层沙子色的木板墙面,将石砌车道与泳池和室外甲板隔开,就在后面。由锆英石制成的木材,入口门厅的立面首先介绍木材的主题,体现在整个费伯房子。
Ground Floor The entrance hall recedes to reveal the dramatic living area. Endeavouring to erase the limit between interior and exterior spaces, the architects devised a system of retractable glass windows that could slide and fold with great ease, providing versatility to the space. The living area easily switches from open-air to glass enclosed, as the interior cascades effortlessly towards the exterior giving Faber house supreme visual flow. The fecund garden spaces that bound the outer edges of the Faber house compound bleed into the cool blue-tiled lap pool and alluring timber decks, creating a striking juxtaposition of colours and textures.
一楼入口大厅退去,露出戏剧性的起居区域。为了消除内部和外部空间之间的限制,建筑师们设计了一个可伸缩的玻璃窗系统,它可以很容易地滑动和折叠,为空间提供多功能性。起居室很容易从露天到玻璃封闭,因为内部叶栅毫不费力地向外部给予费伯房子最高的视觉流动。富饶的花园空间,把费伯住宅的外部边缘,流血到凉爽的蓝色瓷砖圈池和诱人的木材甲板,创造了一个惊人的并置颜色和纹理。
The familiar timber motif from the entrance is repeated, framing a panel concealing tasteful artwork – demarcating the breathlessly spacious living area from the adjoining kitchen area. Unfolding these panels reveals a true chef’s dream. Sleek, dark finishes of stone and tile work to embolden the space, where a striking single kitchen island commands the room. Top of the line kitchen facilities are stylishly arranged, as the space was conceived as a culinary laboratory where the resident chef in the family can turn all manner of gastronomic fantasy into appetizing reality.
从入口处传来的熟悉的木结构图案被重复了一遍,设计了一个面板,隐藏着高雅的艺术品-把紧邻的厨房区域划分为气喘吁吁的宽敞起居区。展开这些面板揭示了一个真正的厨师的梦想。光滑,黑暗的石材和瓷砖完成工作,以鼓舞人心的空间,在那里一个引人注目的单一厨房岛控制着房间。最上层的厨房设施布置得很优雅,因为这个空间被设想成一个烹饪实验室,家庭中的本地厨师可以将各种美食幻想转化为令人愉悦的现实。
A spectacular sculptural staircase occupies the double volume space, connecting the different levels of Faber house. Fabricated from folded black sheet metal, the staircase serves to segregate basement and ground floor common areas from the private quarters on the top floor. As guests are led to the cavernous basement entertainment area, leaving the upper floor strictly for family.
一个壮观的雕塑楼梯占据了双音量空间,连接了不同层次的费伯房子。楼梯由折叠的黑色金属片制造,可将地下室及地下公用地方与顶层的私人宿舍分隔开。由于客人被引导到洞穴般的地下室娱乐区,严格地将上层留给家庭使用。
Basement The foot of the black, geometric staircase lands in the Faber house basement, where sheet metal, textured concrete, timber strips, and rough gravel provide much character to the subterranean space. An artful Zen-inspired rock garden punctuates the landing area, accentuated by the natural light that trickles in from the intricate fenestration that lines the stairwell above.
地下室位于费伯屋地下室的黑色几何楼梯的脚下,在那里,金属板材、纹理混凝土、木条和粗糙的砾石为地下空间提供了许多特征。一个巧妙的禅宗启发的岩石花园标点滴滴的降落区,强调自然的光从错综复杂的窗户,线楼梯上方。
The basement comes fully loaded with a state of the art entertainment system. Containing a professional-grade wine cellar, as well as a 3.6m2 bomb shelter reinforced by 300mm-thick concrete, the underground lair exudes a stately sense of edgy, contemporary cool. A neon pink sign adorns the dark stone central wall, with the sage inscription reminding all that, “Happiness is Expensive”.
地下室充满了先进的娱乐系统。有一个专业级别的酒窖,以及一个由300毫米厚的混凝土加固的3.6m2防空洞,地下巢穴散发出一种庄严的边缘感,当代的凉爽。一个霓虹灯粉红色的标志装饰在黑暗的石头中央墙,与圣人铭文提醒大家,“幸福是昂贵的”。
Upper Floor Traversing to the upper floor, the upstairs bedrooms are best described as luxurious and spacious. Both junior suites have en-suite bathroom and a walk-in wardrobe, while the master bedroom was designed to evoke a sense of openness. Large floor-to-ceiling windows are a prominent feature within the master bedroom offering panoramic view surrounding neighbourhood.
楼上的卧室是豪华宽敞的。这两间小套房都有套房浴室和步入式衣柜,而主卧室的设计则是为了唤起一种开放的感觉。大的从地板到天花板的窗户是主卧室内的一个突出特征,它提供了周边地区的全景景观。
Abundant natural light and cross-ventilation pervades the space, as carefully placed skylights in the master bathroom and walk-in wardrobe, inject the master bedroom spaces with a bright, airy feel. Green planter spaces in the master bathroom’s shower and commode not only provide an organic touch, but also serve as natural air wells assuaging internal circulation.
丰富的自然光和交叉通风的空间,精心放置在主浴室和步入衣柜天窗,注入主卧室空间明亮,通风的感觉。主浴室内的绿色花盆空间不仅提供了有机的触感,还起到了自然气井的作用,缓解了内部循环。
The final, and perhaps most striking, feature found at the Faber house is the perforated metal mesh screen that encases the second storey. Lending the property an elevated sense of privacy, the aluminum screen obscuring the home from neighbouring houses nearby. Emblazoned with the unmistakable silhouette of a lush, tree-lined forest, the screen not only acts as a shield from the sun’s heat and glare, but also introduces a tantalizing interplay of light and shadow throughout the day.
最后,也许也是最引人注目的特征,发现在费伯的房子是穿孔的金属网屏幕,包裹在第二层。这座铝制的屏幕把房子从附近的房子里遮住了,这给房子提供了一种更高的隐私感。屏幕上印有一片郁郁葱葱、绿树成荫的森林的轮廓,不仅是遮挡太阳的热量和眩光的屏障,而且在白天还引入了一种迷人的光与影的相互作用。
 举报
举报
别默默的看了,快登录帮我评论一下吧!:)
注册
登录
更多评论
相关文章
-

描边风设计中,最容易犯的8种问题分析
2018年走过了四分之一,LOGO设计趋势也清晰了LOGO设计
-

描边风设计中,最容易犯的8种问题分析
2018年走过了四分之一,LOGO设计趋势也清晰了LOGO设计
-

描边风设计中,最容易犯的8种问题分析
2018年走过了四分之一,LOGO设计趋势也清晰了LOGO设计


























































