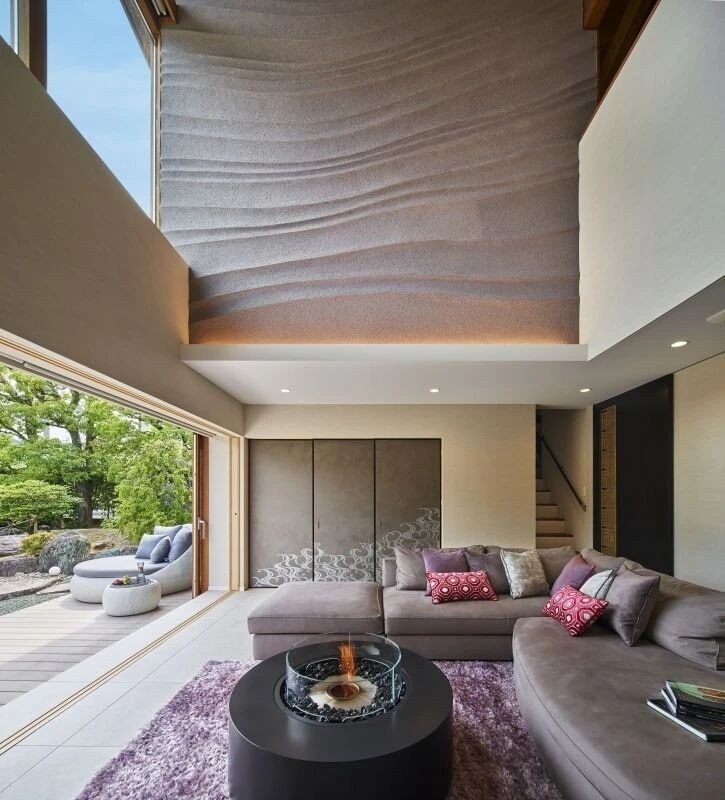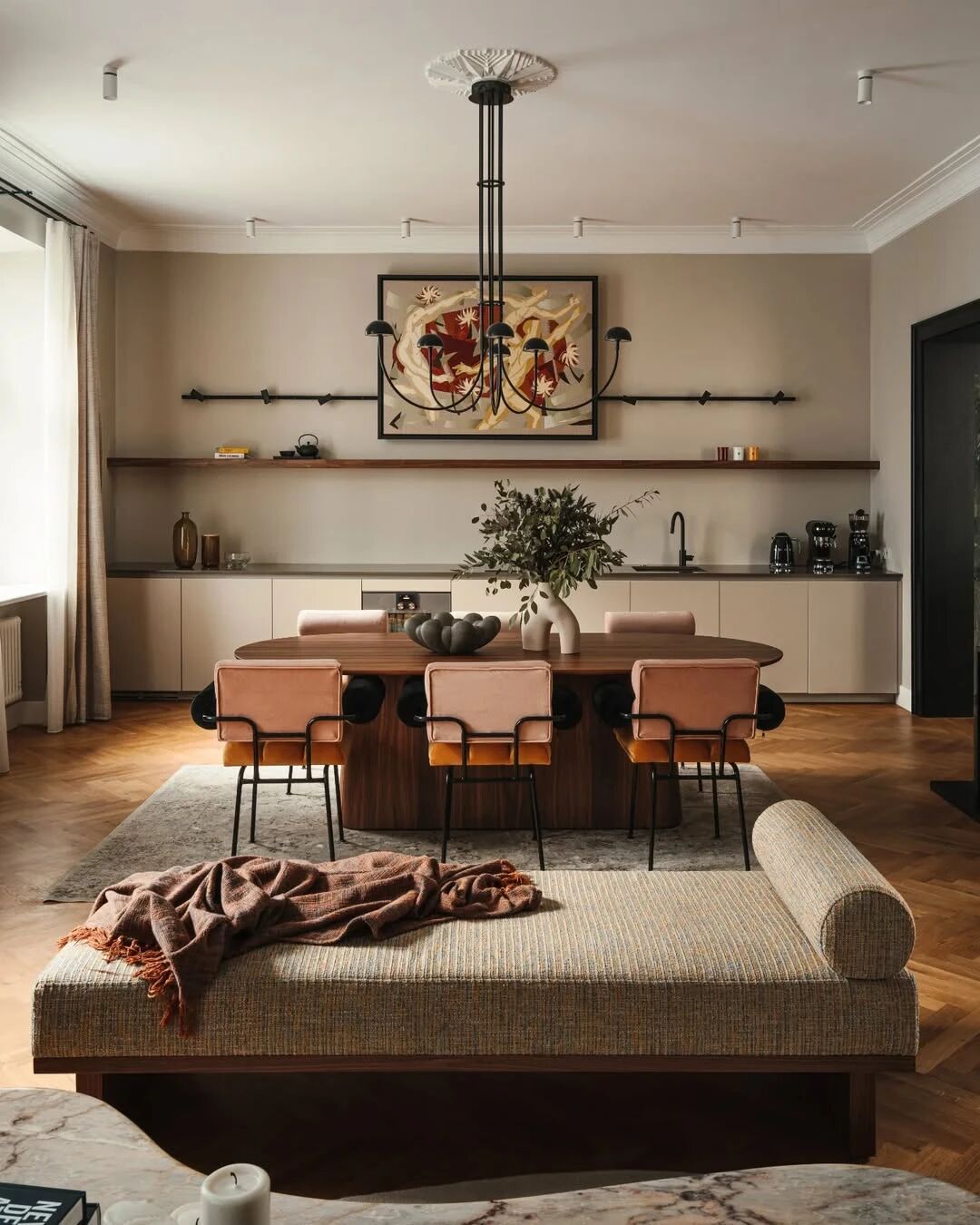Trefoil House, Vermont / J.Roc Design
2017-05-19 20:28
Architects: J.Roc Design Project: Trefoil House Design: Jeremy Jih Location: Stowe, Vermont, United States Area 5000.0 ft2 Project Year 2016 Photography: James Leng
建筑师:J.Roc设计项目:三叶屋设计:JeremyJih位置:Stowe,美国佛蒙特州5000.0英尺2项目2016年摄影:JamesLeng
The Trefoil House inherited a pre-existing three-sided hearth and partial foundation, located on a rural sloped site in Stowe, Vermont. The house was reimagined using the hearth as a structural and narrative generator: The house is built out from its triangular core as three squares joined at the corners. The three-sided hearth is used as a central program driver, producing a continuous trefoil circulation loop around the perimeter of each square and providing a central point of orientation while allowing for the house to spread into the landscape.
三叶草屋继承了一个已经存在的三面壁炉和部分地基,位于佛蒙特州斯托的一个乡村斜坡上。这座房子是用炉子作为结构和叙事发生器重新设计的:房子是由三角形的核心建造的,在角落里有三个方格连接在一起。三边壁炉被用作中央程序驱动器,产生一个连续的三叶循环围绕每一个广场,并提供一个中心点的方向,同时允许房子蔓延到景观。
Public spaces are enclosed in glass, while private spaces are shielded with sculpted louvers to differentiate the rotationally symmetric plan. A 150 foot long curtain wall wraps continuously around six sides of the house. The trefoil circulation allows for an unbroken perceptual experience of the pristine site, but critically also allows for an entirely wheelchair accessible upper level in order to accommodate the client’s elderly parents and an aging-in-place philosophy.
公共空间是用玻璃围起来的,而私人空间则用雕刻的百叶窗加以保护,以区分旋转对称的平面。一堵150英尺长的幕墙一直围绕着房子的六面。三叶草循环允许一个完整的知觉体验原始的地点,但关键也允许一个完全轮椅无障碍的上层,以适应客户的老年父母和一种老化的就地哲学。
Two parallel driving forces propelled all design decisions First, the desire to perceptually bring the incredible view into the interior. To accomplish this, we borrowed from the method of James Turrell’s skyspaces in which a square of open sky appears as a flattened image through the total reduction of the frame edge. All visible thresholds, sills, and headers to distinguish the passage from interior to exterior are eliminated.
两个平行的驱动力首先推动了所有的设计决策,一是将不可思议的景观带入室内的愿望。为了实现这一点,我们借鉴了詹姆斯·特雷尔的天空空间的方法,在这种方法中,一片开阔的天空通过框架边缘的整体缩小而呈现为一幅扁平的图像。所有可见的阈值,窗台,和头,以区分通道从内部到外部是消除了。
Second, the need for complete accessibility on the upper level. The client and his parents work in the geriatric healthcare industry and are intimately acquainted with the architectural needs of the elderly. To allow for uninterrupted wheelchair access, thresholds, sills, and teak shower pans are flush, and the entire trefoil circulation path is accessible, broad, and clearly defined.
第二,需要在上层完全无障碍。客户和他的父母在老年保健行业工作,并且熟悉老年人的建筑需求。为了让轮椅不受干扰地进入,门槛、窗台和柚木淋浴盆是齐平的,整个三叶循环路径是可访问的、宽广的和明确定义的。
This productive convergence of perceptual and pragmatic needs allowed for design decisions from the scale of the detail to the scale of the building parti to satisfy both drives at once.
这种感性和务实需求的有效融合使得设计决策能够从细节的规模到建筑部分的规模,同时满足这两种需求。
To keep construction costs at $200 a square foot, a cost effective commercial storefront system was selected. To resist -30 degree winter temperatures, a poured concrete radiant floor slab and coated insulated glass were paired. The interior material palette is limited to cedar, polished black concrete, brass, and walnut.
为了使建筑成本保持在每平方英尺200美元,选择了一个具有成本效益的商业店面系统。为了抵御-30度的冬季温度,我们对浇筑的混凝土辐射地板和涂覆的隔热玻璃进行了配对。内部材料调色板仅限于雪松,抛光黑色混凝土,黄铜和胡桃。
 举报
举报
别默默的看了,快登录帮我评论一下吧!:)
注册
登录
更多评论
相关文章
-

描边风设计中,最容易犯的8种问题分析
2018年走过了四分之一,LOGO设计趋势也清晰了LOGO设计
-

描边风设计中,最容易犯的8种问题分析
2018年走过了四分之一,LOGO设计趋势也清晰了LOGO设计
-

描边风设计中,最容易犯的8种问题分析
2018年走过了四分之一,LOGO设计趋势也清晰了LOGO设计






















































