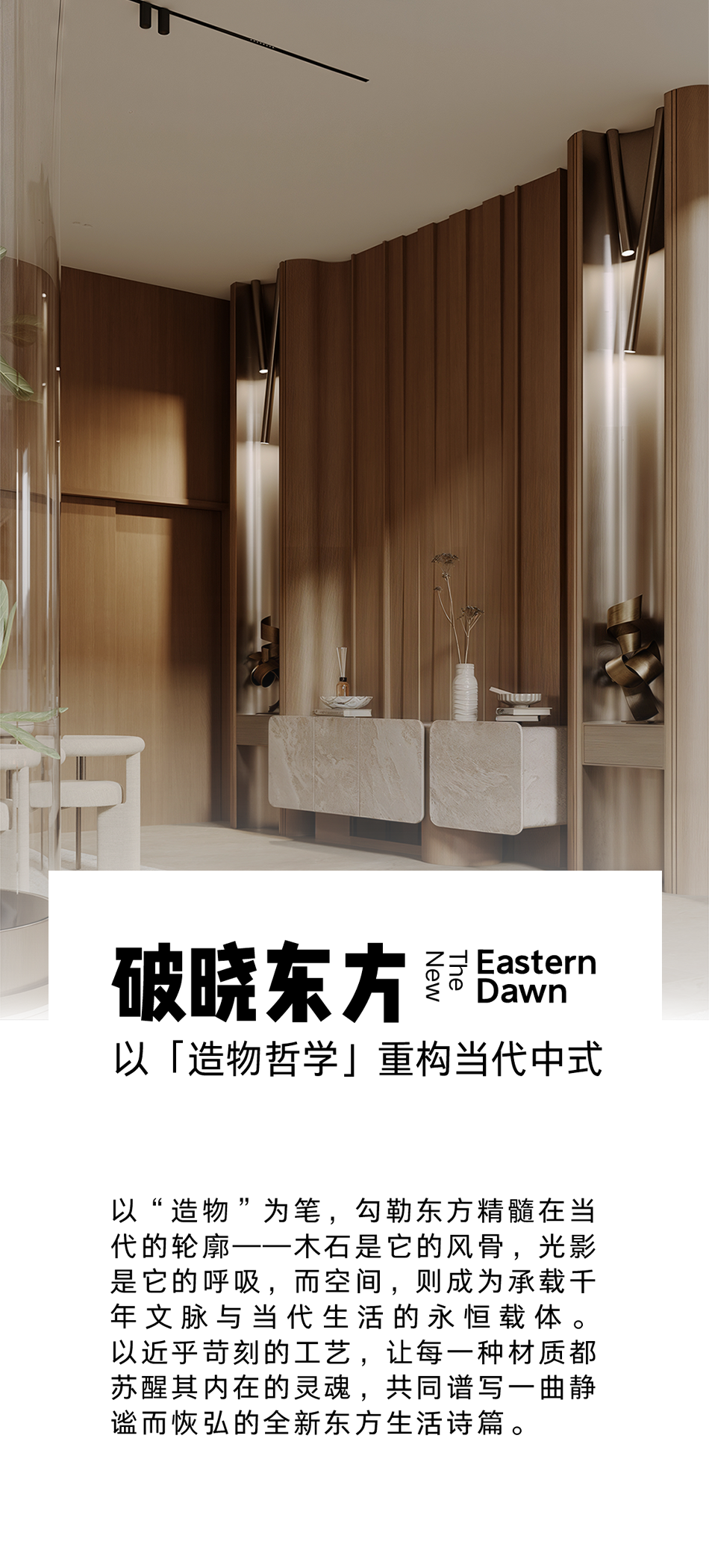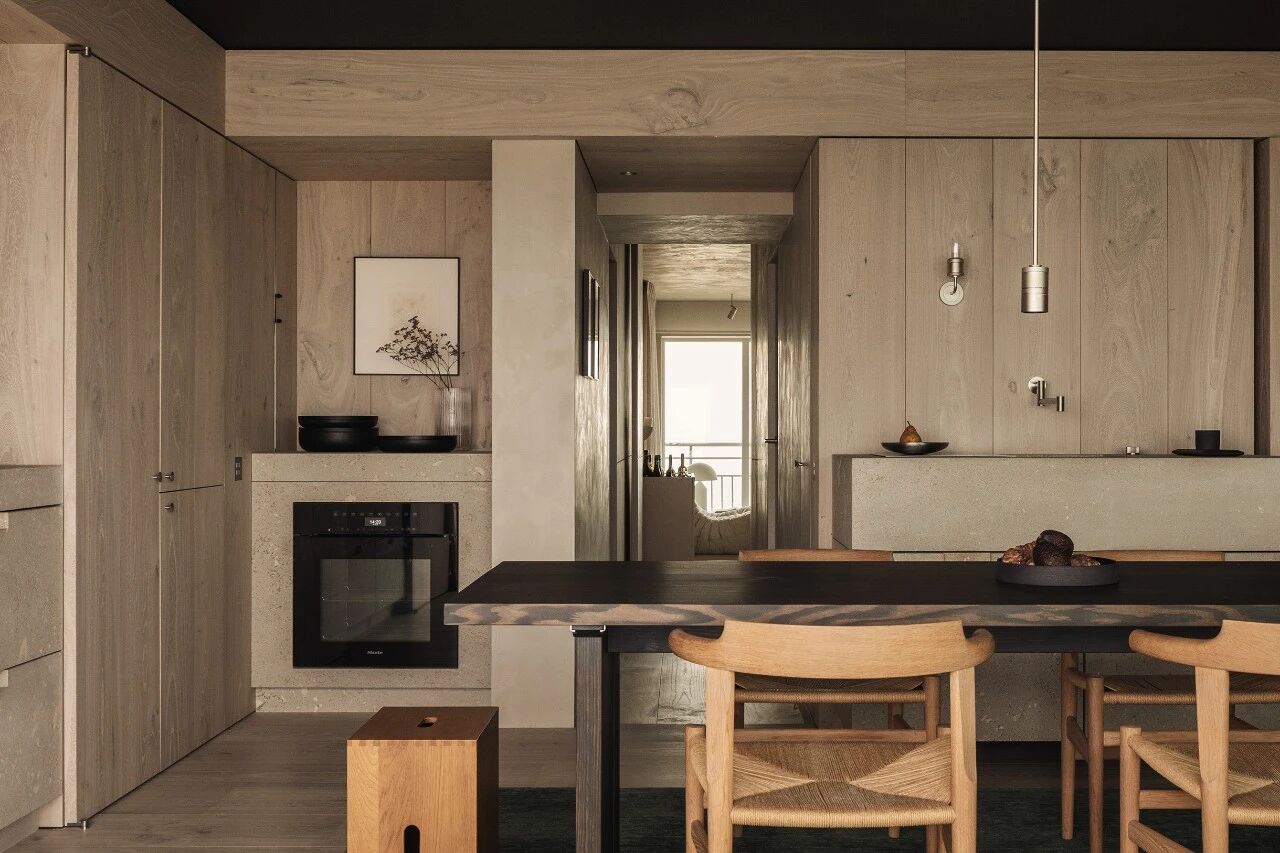Up-Cycled Warehouse / Zen Architects
2017-04-25 18:47
Completed by Zen Architects, the Up-Cycled Warehouse project transforms a 1960’s warehouse into a comfortable, sustainable family home. Although the existing structure lacked the inherent beauty of older Victorian era factories, the unique character and history of this building were retained and enhanced through the detailing and materiality of the new additions.
由禅师完成的上循环仓库项目将60年代的仓库改造成一个舒适、可持续的家庭住宅。虽然现存的建筑缺乏维多利亚时代旧工厂的固有美,但通过新增加的细节和重要性,保留和增强了这座建筑的独特特征和历史。
From the architect: The ethos behind the conversion of this 1960’s warehouse was to retain and re-use as much of the existing building as possible while still transforming it into a comfortable and energy efficient family home.
这位建筑师说:这座60年代仓库的改造背后的精神是尽可能多地保留和重用现有建筑,同时仍将其改造成一个舒适、节能的家庭住宅。
The philosophy of retaining and re-using materials was applied throughout the project. In addition to the building envelope being retained, many original elements were re-used including light fittings, sprinkler pipes, doors, cladding and roof sheeting.
保留和重复使用材料的理念在整个项目中得到了应用。除了保留建筑围护结构外,还有许多原始元件被重复使用,包括灯饰配件、洒水管道、门、包层和屋顶薄板。
The existing warehouse floor slab was also kept, partially due to restricted site access, but also for its inherent embodied energy.
现有的仓库楼板也被保留下来,部分原因是场地进出受到限制,但也因为其固有的体现能量。
The addition of a north-facing courtyard provides a generous amount of light and heat in winter in an otherwise poorly oriented building. Cross ventilation is achieved through new high level louvres. Mezzanine rooms float within the original volume and structure of the warehouse. A new raised deck links the living areas with the courtyard.
北面庭院的增加在冬季提供了大量的光和热量,在其他不良的方向的建筑。交叉通风是通过新的高水平百叶窗。阁楼房间漂浮在原来的体积和仓库的结构内。一个新的凸起的甲板把起居室和院子连接起来。
By inserting a garden and light into an existing warehouse we have created an warm and liveable family home.
通过把花园和灯光插入现有的仓库,我们创造了一个温暖和宜居的家庭家园。
Architects: Zen Architects Project: Up-Cycled Warehouse Location: Richmond, Melbourne, Australia Photography: Emma Cross
建筑师:禅师项目:上循环仓库位置:澳大利亚墨尔本里士满摄影:艾玛十字
 举报
举报
别默默的看了,快登录帮我评论一下吧!:)
注册
登录
更多评论
相关文章
-

描边风设计中,最容易犯的8种问题分析
2018年走过了四分之一,LOGO设计趋势也清晰了LOGO设计
-

描边风设计中,最容易犯的8种问题分析
2018年走过了四分之一,LOGO设计趋势也清晰了LOGO设计
-

描边风设计中,最容易犯的8种问题分析
2018年走过了四分之一,LOGO设计趋势也清晰了LOGO设计



































































