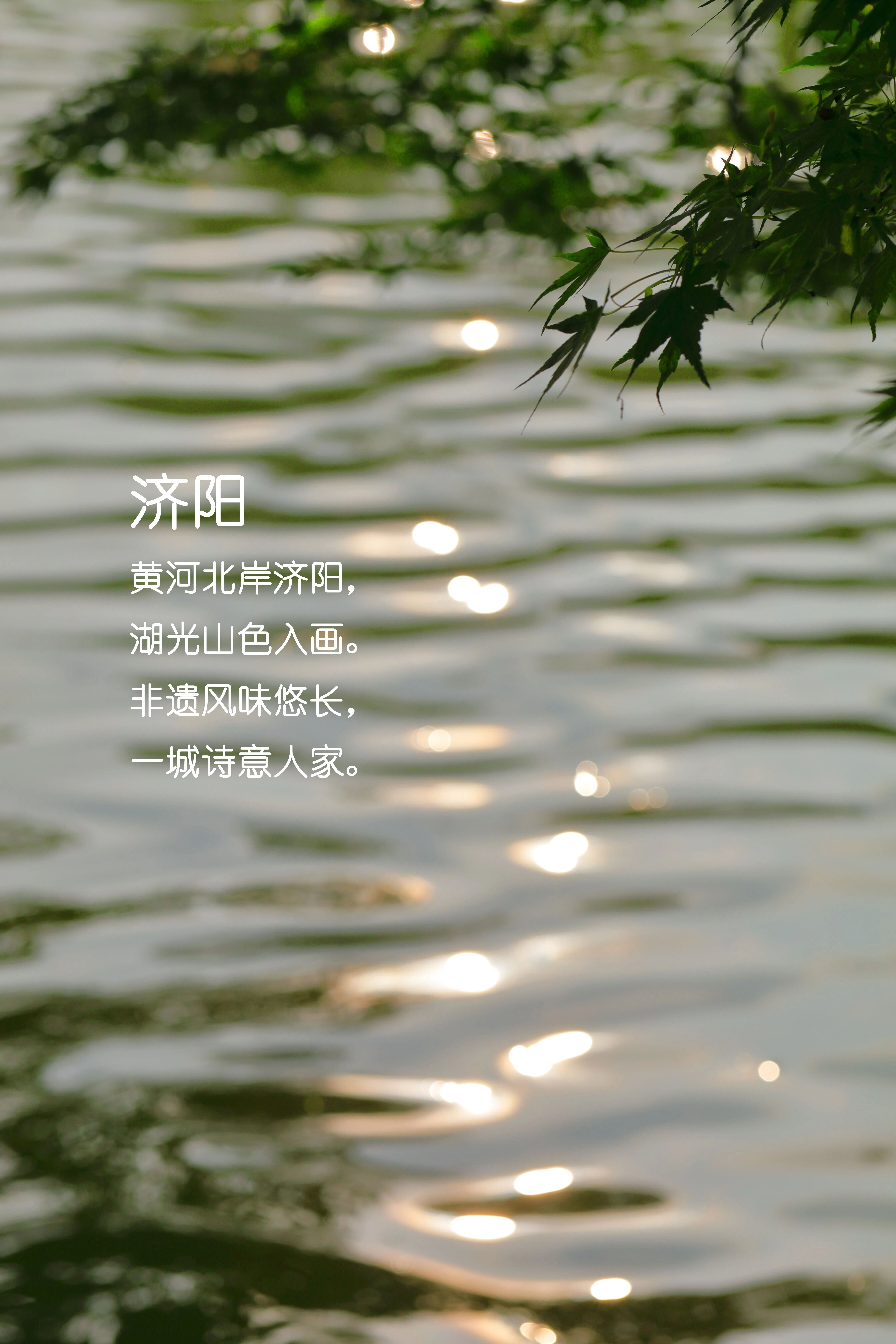The Mod Apartment in Kyiv / Sergey Makhno Architects
2017-04-23 19:11
Mod Apartment was designed in 2017 by Sergey Makhno Architects, a Kyiv based interior and architecture studio.
ModApartment于2017年由SergeyMakhnoArchitects(位于基辅的内部和建筑工作室)设计。
From the architect: The space of this mod apartment reflects simplicity interpreted with an eye for details and emphasizing textures and tactility. Sergey Makhno team has put no strict boundaries among the first-floor zones in technological and multifunctional interior, in order to keep it airy. They avoided working with a pile of details and focused on the core needs instead. All the storages were built in to keep the visual clarity.
来自建筑师:这个现代公寓的空间反映了简单的解释,着眼于细节,强调纹理和触觉。谢尔盖·马基诺团队在技术和多功能内部的一楼区域之间没有严格的界限,以保持通风。他们避免使用大量的细节,而是专注于核心需求。所有的仓库都是为保持视觉清晰而建的。
Despite minimalist mood, the apartment was filled with touches meaning a lot to owners and based on their tastes. Sergey Makhno: “We worked with personalities and the context. He likes reading. She likes contemporary arts. Thus, a living room functions as a library, thanks to a giant bookshelf, whilst other spaces serve as a mini gallery containing art pieces.”
尽管极简主义情绪,公寓充满了触摸,对业主来说意义重大,并根据他们的口味。谢尔盖·马基诺(SergeyMakhno):“我们与个性和背景一起工作。他喜欢读书。她喜欢当代艺术。因此,客厅就像一个图书馆,这要归功于一个巨大的书架,而其他空间则是一个包含艺术作品的迷你画廊。“
Art objects were as much construction materials as wood. The interplay was important for the project as these objects give a more sophisticated feel and bring emotions to the space.
艺术品和木头一样是建筑材料。这种相互作用对项目很重要,因为这些物体给人一种更复杂的感觉,并给空间带来情感。
The raw concrete was employed for the primary backdrop and complemented with pure white in the kitchen and decorative copper wall in the main room. The light ash on the floor added the warm feeling. The wooden kitchen and furniture are of similar hues and match the floor.
原混凝土采用原混凝土作为主要背景,厨房内辅以纯白色,主室装饰铜墙。地板上的轻灰增加了温暖的感觉。木质厨房和家具的色调相似,与地板匹配。
A spectacular view out of the windows was the additional point to leave the interior laconic. Sunrise and sunsets become the organic part of design. The milk blinds convert the space into the solitary shelter once more privacy is required.
窗外一幅壮观的景色是另一个让室内简洁的地方。日出和日落成为设计的有机组成部分。牛奶百叶窗把空间变成了单独的避难所,再次需要隐私。
Architects: Sergey Makhno Architects Project: The Mod Apartment in Kyiv Curators: Illya Tovstonog, Sergey Makhno Area: 212.0 m2 Project Year: 2017 Location: Kiev, Ukraine Photo: Andrey Avdeenko Manufacturers: Apavisa, Flos, HAY, JUNG, MDF Italia, Crestro
建筑师:谢尔盖·马基诺建筑师项目:基辅莫德公寓策展人:Illya Tovstonog,Sergey Makhno地区:212.0平方米项目年:2017年地点:乌克兰基辅
 举报
举报
别默默的看了,快登录帮我评论一下吧!:)
注册
登录
更多评论
相关文章
-

描边风设计中,最容易犯的8种问题分析
2018年走过了四分之一,LOGO设计趋势也清晰了LOGO设计
-

描边风设计中,最容易犯的8种问题分析
2018年走过了四分之一,LOGO设计趋势也清晰了LOGO设计
-

描边风设计中,最容易犯的8种问题分析
2018年走过了四分之一,LOGO设计趋势也清晰了LOGO设计















































































