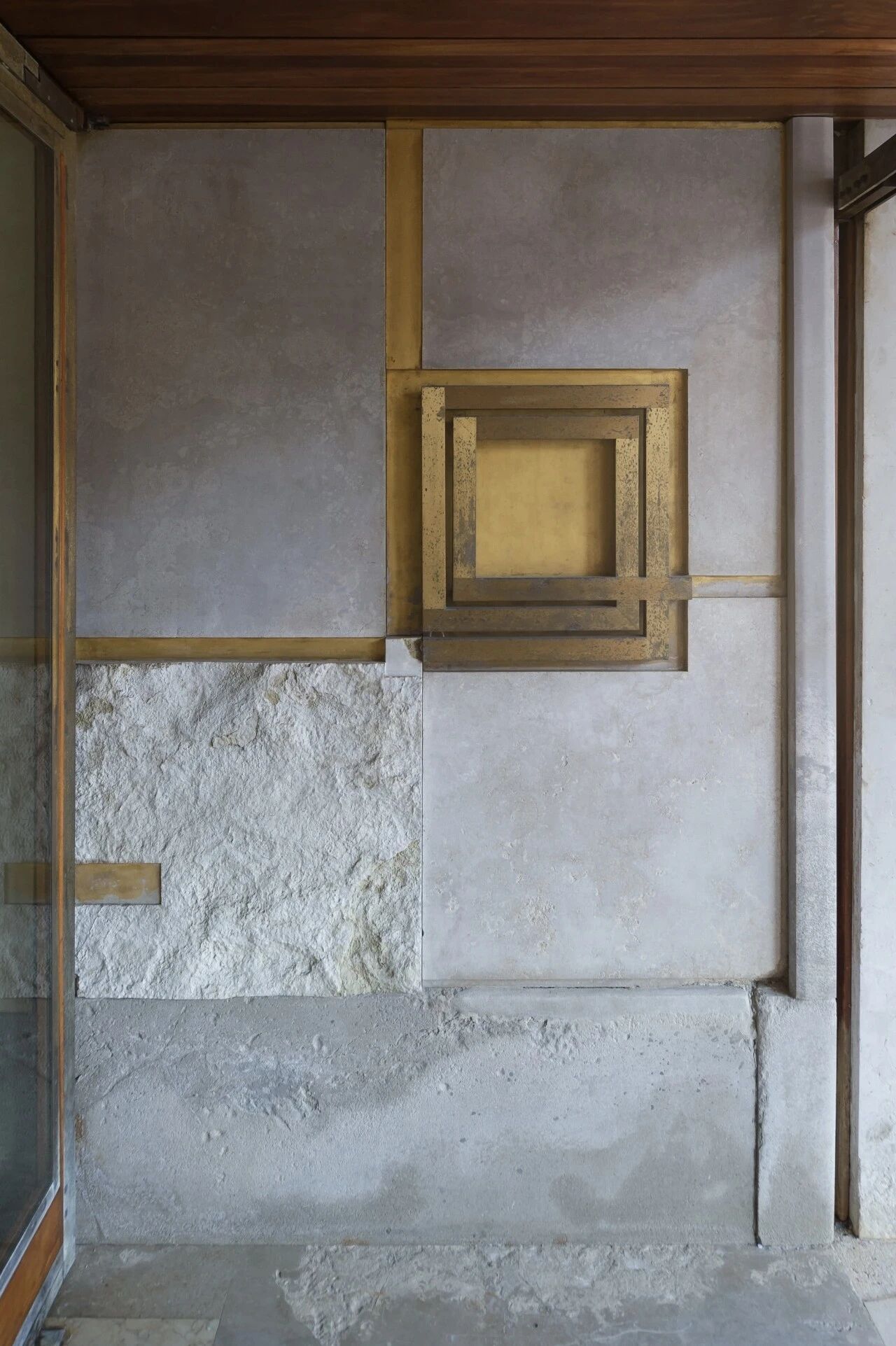Rainforest Retreat on the Coast of Vancouver Island / AGATHOM Co.
2017-05-20 14:18
Architects: AGATHOM Co. Project: Rainforest Retreat Location: Vancouver Island, British Columbia, Canada Photography: Steven Evans
建筑师:Agathom公司项目:雨林退场地点:温哥华岛,不列颠哥伦比亚省,加拿大摄影:史蒂文·埃文斯
Located on the coast of Vancouver Island, British Columbia, this small dwelling provides the client with a retreat to call home, and an art studio in which to work. The Rainforest retreat is nestled in tall woods, allowing for intimate, individually-framed views of the old forest. The views stretch from the tree crowns to the mossy undergrowth and forest floor, to long vistas of the ocean.
位于不列颠哥伦比亚省温哥华岛的海岸上,这个小住宅为客户提供了一个回电呼叫,以及一个艺术工作室,在那里工作。热带森林的退场嵌套在高大的森林中,允许对旧森林进行紧密的、单独框架的观察。风景从树冠延伸到苔藓状的林下和森林的地板,一直延伸到海洋的长期景色。
The 825 square foot retreat contains a kitchen, a living/art studio, one bathroom, one bedroom and a private deck.
825平方英尺的静修所包括一个厨房、一个生活/艺术工作室、一个浴室、一个卧室和一个私人甲板。
The client’s wishes for simplicity, gentle exterior appearance, small footprint and abundant natural light set the stage for an open sculptural form. Great effort was taken to minimize the building’s impact on the site, resulting in a long, slim structure. By slightly twisting two main blocks of the plan, and overlapping these shapes, a building modest in area is ever expansive and full of unexpected depth.
客户的简单,温和的外观,小脚印和丰富的自然光的愿望为开放式雕塑形式奠定了舞台。为了尽量减少建筑物对现场的影响,我们付出了很大的努力,导致了一个长而细的结构。通过稍微扭曲两块主要的平面,并重叠这些形状,一幢面积适中的建筑总是很广阔,而且充满了意想不到的深度。
The Fir and Cedar for the project was locally-milled to specific sectional profiles for warmth, distinction and fineness. The roof members were planned and exposed, giving homage to the natural environment. Millwork and windows were also crafted from local Fir, completing a set of ingredients sourced from a short radius of the project. The floors are radiant chosen to be efficient given the tall spaces in the building. Being set in the shade of trees, all that was required for cooling was operable windows at low and high reaches creating constant fresh air movement.
该项目的杉木和雪松在当地被加工成特殊的截面轮廓,以获得温暖、区别和细度。屋顶的成员被计划和暴露,以表达对自然环境的敬意。磨坊和窗户也是从当地的杉木,完成了一组原料来源于一个短半径的项目。考虑到建筑物中的高空间,地板被选择得很有效率。在树荫下,冷却所需的一切都是在低矮和高耸处可操作的窗户,产生了持续的新鲜空气流动。
Custom lighting was designed to enhance the forest experience on rainy or dark days. A periscope light acts as a beacon guiding you safely to your parking spot. Steel “macaroni lights” gently illuminate the forest, extending the threshold between the interior spaces and exterior, yet allowing a sense of safety when merging with the nocturnal world.
自定义照明的目的是提高森林的经验,在雨天或黑暗的日子。潜望镜灯是引导你安全到达停车位的灯塔。钢铁的“通心粉灯”轻轻照亮了森林,扩大了内部空间和外部空间之间的门槛,但当与夜间活动的世界融合时,却允许了一种安全感。
 举报
举报
别默默的看了,快登录帮我评论一下吧!:)
注册
登录
更多评论
相关文章
-

描边风设计中,最容易犯的8种问题分析
2018年走过了四分之一,LOGO设计趋势也清晰了LOGO设计
-

描边风设计中,最容易犯的8种问题分析
2018年走过了四分之一,LOGO设计趋势也清晰了LOGO设计
-

描边风设计中,最容易犯的8种问题分析
2018年走过了四分之一,LOGO设计趋势也清晰了LOGO设计


















































