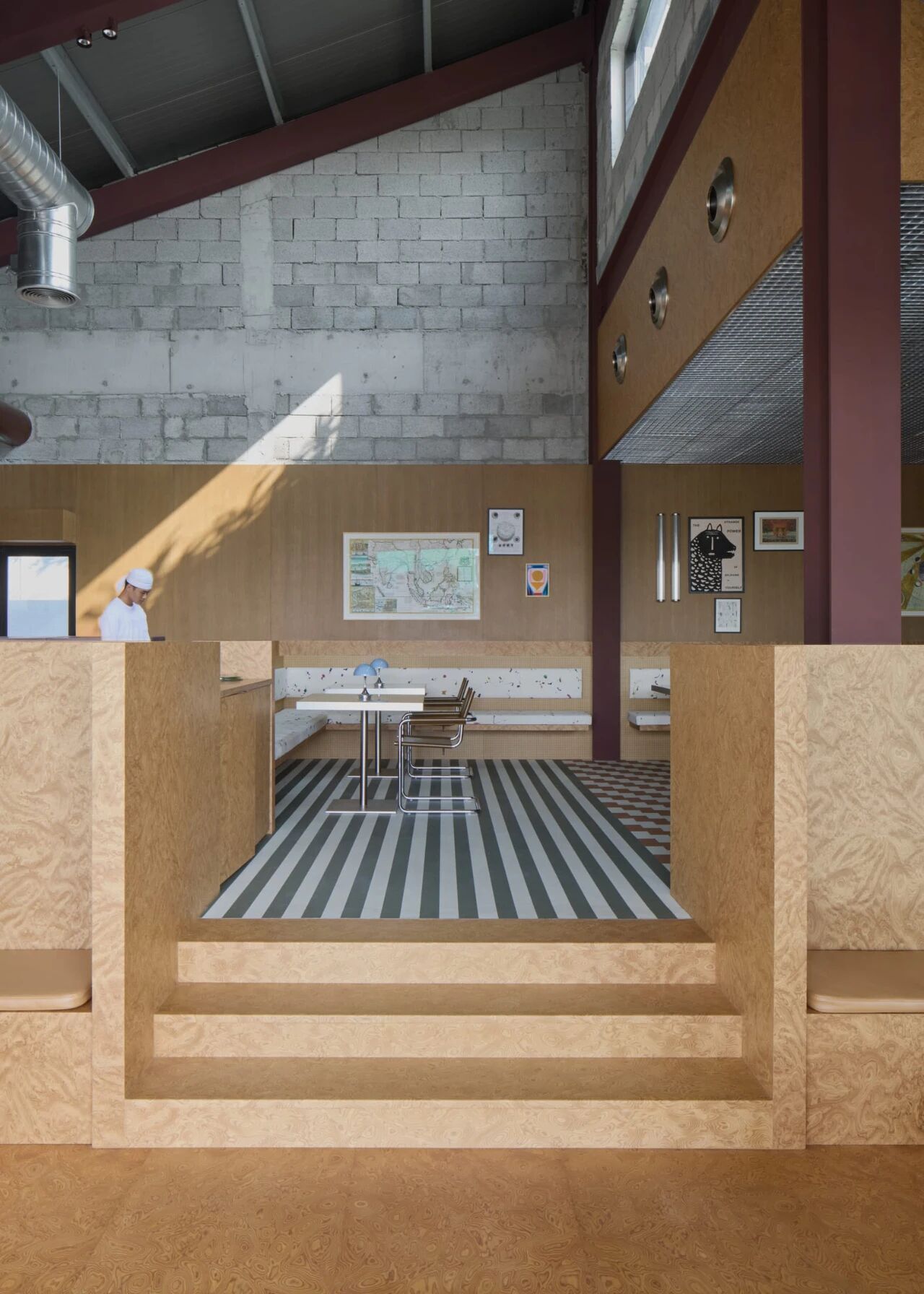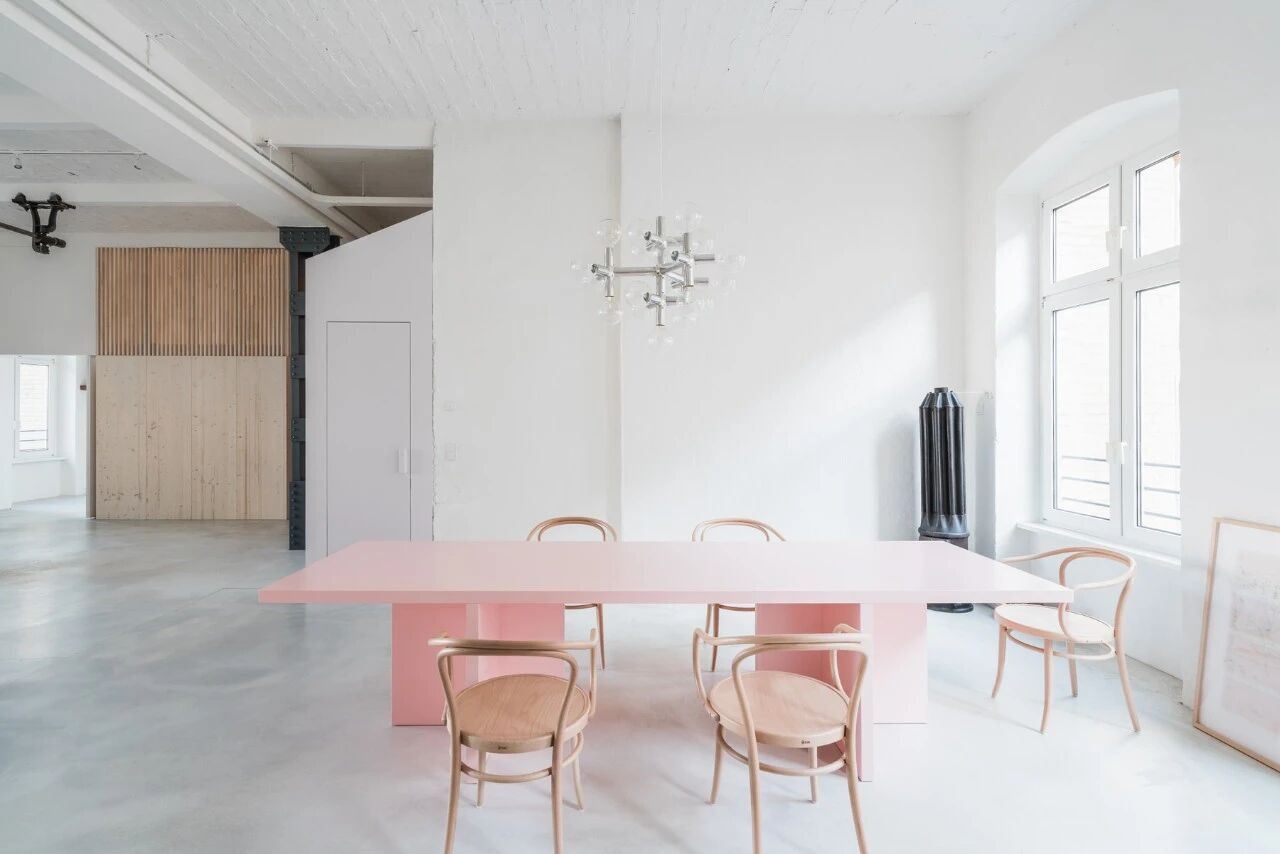Mills House / Carol A. Wilson Architect
2017-05-16 20:37
Architects: Carol A. Wilson Architect Project: Mills House Team: Gavin L. Engler Assoc. AIA Location: Chebeague Island, Maine, United States Area: 241.55 sqm Photography: Trent Bell
建筑师:CarolA.WilsonArchitect项目:MillsHouse团队:GavinL.EnglerAssoc。AIA地点:美国缅因州切比格岛:241.55平方米摄影:特伦特贝尔。
In 1700, it was first reported that the coast of Maine had “as many islands as there are days in the year.” Thus, the Calendar Islands began to epitomize Maine living. Chebeague represents one of these islands and carries with it a rich history among the generations who call this place home.
1700年,第一次有报道说缅因州的海岸有“一年中有几天一样多的岛屿”。于是,日历群岛开始成为缅因州生活的缩影。契贝格岛代表了这些岛屿之一,并伴随着这个地方的世世代代的丰富历史。
Located on two acres of land on the southeast shore of Chebeague, the Mills House opens to a 180-degree unobstructed view of island landscape and seascape. Sited on the edge of the tree line with a southern exposure to the water, the house intensifies the views and takes advantage of passive solar gain. An existing oak tree at the southwest corner of the house shades the deck and porch during the summer. The oak tree and its root system were rigorously protected during construction.
米尔斯大厦位于契贝格东南海岸的两英亩土地上,可俯瞰180度的岛屿景观和海景。房子坐落在树的边缘,与南方的水接触,加强了视野,并利用被动的太阳增益。一棵现存的橡树在房子的西南角遮住了夏天的甲板和门廊。橡树及其根系在建设过程中受到严格保护。
The straight edge drawn between lawn and island bramble delineates the space of the house. A path through the thicket and the invasive phragmites leads to a wide sandy beach, a rarity – sand beaches comprise only 2% of Maine’s coastline.
草坪和岛屿之间笔直的边缘勾勒出房屋的空间。一条穿过灌木丛和侵入性芦苇的小径通向一个宽阔的沙滩,一个罕见的沙滩只占缅因州海岸线的2%。
At 2,600 square feet, the house consists of a primary space that accommodates kitchen, dining, and living. The Mills house opens and closes depending on the weather. Exterior pocket doors between the house and the screened porch disappear and the porch becomes an extension of the living space. From the porch there are views of the town of Cape Elizabeth and Portland Head Light, 12 nautical miles to the south. On the east end of the house is the principal bedroom and bath. The second floor contains two guest suites for children and a bunkroom for grandchildren.
这座房子占地2600平方英尺,由一个主要的空间组成,可容纳厨房、餐饮和生活。米尔斯的房子根据天气的不同而开放和关闭。房子和屏蔽门廊之间的外口袋门消失了,门廊变成了生活空间的延伸。从门廊可以看到伊丽莎白角镇和波特兰头光镇,南面12海里。房子的东端是主卧室和浴室。二楼设有两间儿童套房和一间供孙辈使用的卧房。
The south wall of the house is supported by laminated wood columns that extend from the top of concrete piers, through the house to the roof structure. The north wall of the house is supported by a foundation wall that wraps around a small mechanical space/basement. The suspended boxes are insulated on all sides with closed-cell foam and additional polyisocyanurate insulation on the roof. The overhanging second floor is calibrated to shade the southeast glass. The Danish wood-burning stove has a fan for air circulation and is an aesthetic efficient alternative to a traditional wood-burning fireplace. The stove supplies the heating in the shoulder seasons; the systems in the Mills house are designed to be completely closed-down in the winter.
房子的南墙由层合木柱支撑,从混凝土桥墩的顶部延伸到屋顶结构。房子的北墙是由一个基础墙支撑的,它围绕着一个小的机械空间/地下室。悬吊箱四面八方都是绝缘的,封闭式泡沫和附加的多异氰酸酯绝缘在屋顶上。突出的第二层是校准,以遮住东南的玻璃。丹麦的木材燃烧炉有一个风扇,空气流通,是一个美学上有效的替代传统的木材燃烧壁炉。炉子在肩部季节提供暖气;磨坊的系统在冬天被设计成完全关闭。
 举报
举报
别默默的看了,快登录帮我评论一下吧!:)
注册
登录
更多评论
相关文章
-

描边风设计中,最容易犯的8种问题分析
2018年走过了四分之一,LOGO设计趋势也清晰了LOGO设计
-

描边风设计中,最容易犯的8种问题分析
2018年走过了四分之一,LOGO设计趋势也清晰了LOGO设计
-

描边风设计中,最容易犯的8种问题分析
2018年走过了四分之一,LOGO设计趋势也清晰了LOGO设计


























































