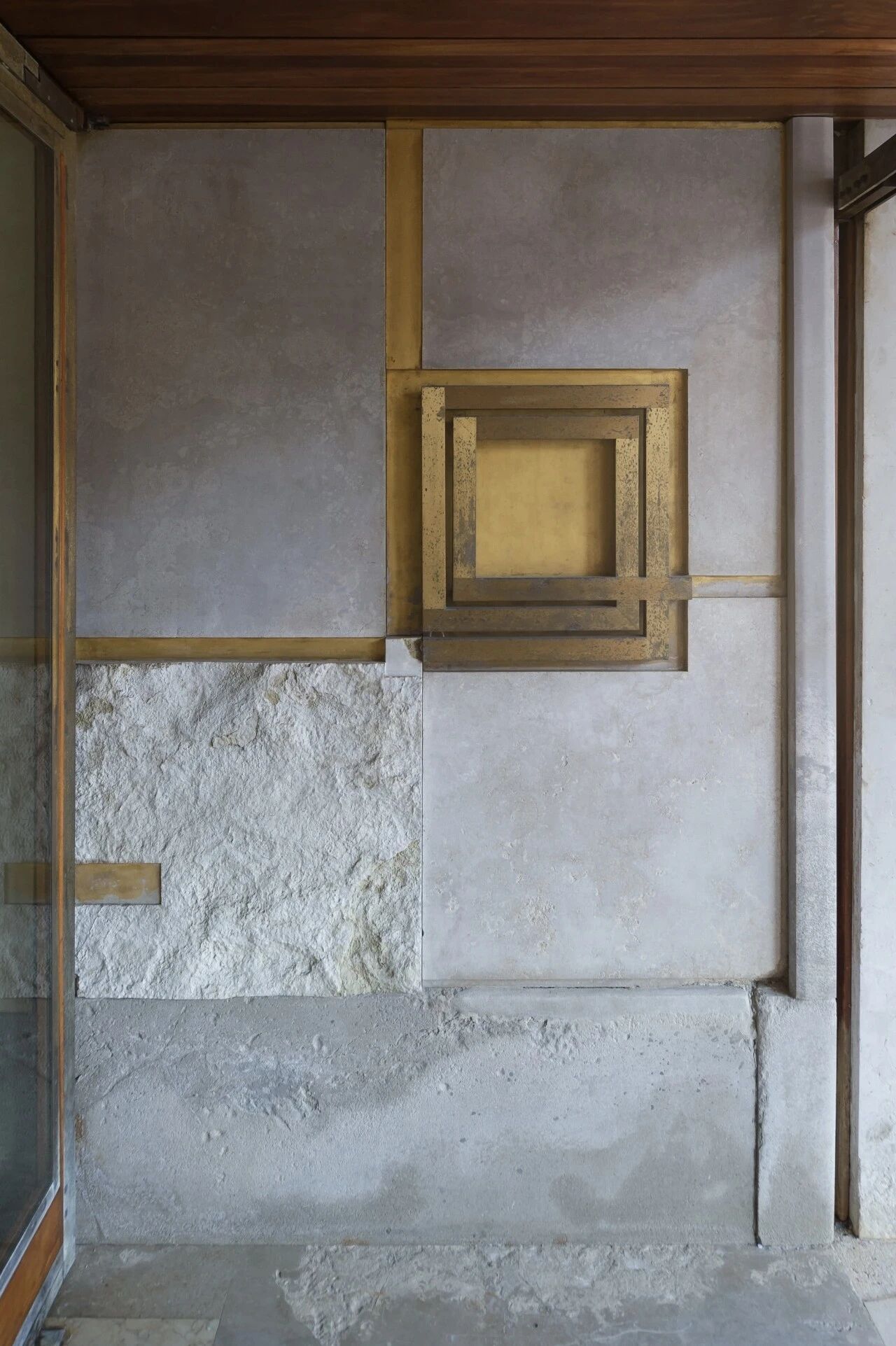Toy Loft in Los Angeles / CHA:COL
2017-05-19 19:29
Architects: CHA:COL Project: Toy Loft Location: Los Angeles, CA, USA Photography: Edward Duarte
建筑师:cha:Col项目:玩具阁楼位置:洛杉矶,加利福尼亚州,美国摄影:爱德华·杜阿尔特
The clients are a husband and wife, both visual artists. One is a creative director and the other is an illustrator. They purchased a top floor unit, in need of substantial remodeling because of the work left behind on all surfaces by an artist with questionable talents. The clients wanted a flexible live-work space on a very tight budget ($75k) when they approached us. The use in the unit is genuine live-work for two working visual artists.
客户是一对夫妻,都是视觉艺术家。一个是创意总监,另一个是插画家。他们购买了一个顶层单元,需要进行实质性的改造,因为所有的作品都是由一位有着可疑才华的艺术家留下的。当客户接近我们时,他们想要一个预算非常紧张的灵活的现场工作空间(7.5万美元)。该单位的使用是真正的现场工作,为两个工作的视觉艺术家。
Our proposal involved a ‘super compaction’ approach. Into this single-story loft, we dropped in a compressed structure designed to contain everything they required. A loft within a loft, or a ” toy loft “, as it were.
我们的建议是采用“超级紧实”的方法。在这个单层阁楼里,我们加入了一个压缩结构,用来容纳他们所需要的一切。阁楼在阁楼内的阁楼,或所谓的“玩具阁楼”。
To meet this tight budget, we hacked together IKEA shelving, light gauge steel framing, site-cut exposed edge plywood and mdf. This single shell contains an attic nook, a lower lounge, a rolling seasonal closet, bleachers with storage cubbies and a worksurface, all interconnected to maximize their space. The seasonal closet in particular, is a highlight we’re proud of. It was built as a series of modules that can roll on tracks, concealing lesser used shelving beyond. The clients can then slide these modules to configure as they please for both seasonal and his/ her needs. The cubby, workspace desk and bleacher steps are also tightly integrated to support both their freelance visual work needs and provide a flexible social space for entertainment.
为了满足这个紧缩的预算,我们砍了宜家货架,轻钢框架,现场切割暴露边缘胶合板和中密度纤维板。这一单壳包含一个阁楼角落,一个较低的休息室,一个滚动的季节性壁橱,露天看台与储存幼童和工作表面,所有这些相互关联,以最大限度地扩大他们的空间。特别是季节性壁橱,是我们引以为傲的亮点。它是作为一系列的模块,可以滚动在轨道上,隐藏较少使用的搁置超越。然后,客户端可以滑动这些模块,以便根据季节和他/她的需要进行配置。小房间,工作区办公桌和漂白台阶也紧密结合,以支持他们的自由视觉工作的需要,并为娱乐提供灵活的社会空间。
 举报
举报
别默默的看了,快登录帮我评论一下吧!:)
注册
登录
更多评论
相关文章
-

描边风设计中,最容易犯的8种问题分析
2018年走过了四分之一,LOGO设计趋势也清晰了LOGO设计
-

描边风设计中,最容易犯的8种问题分析
2018年走过了四分之一,LOGO设计趋势也清晰了LOGO设计
-

描边风设计中,最容易犯的8种问题分析
2018年走过了四分之一,LOGO设计趋势也清晰了LOGO设计














































