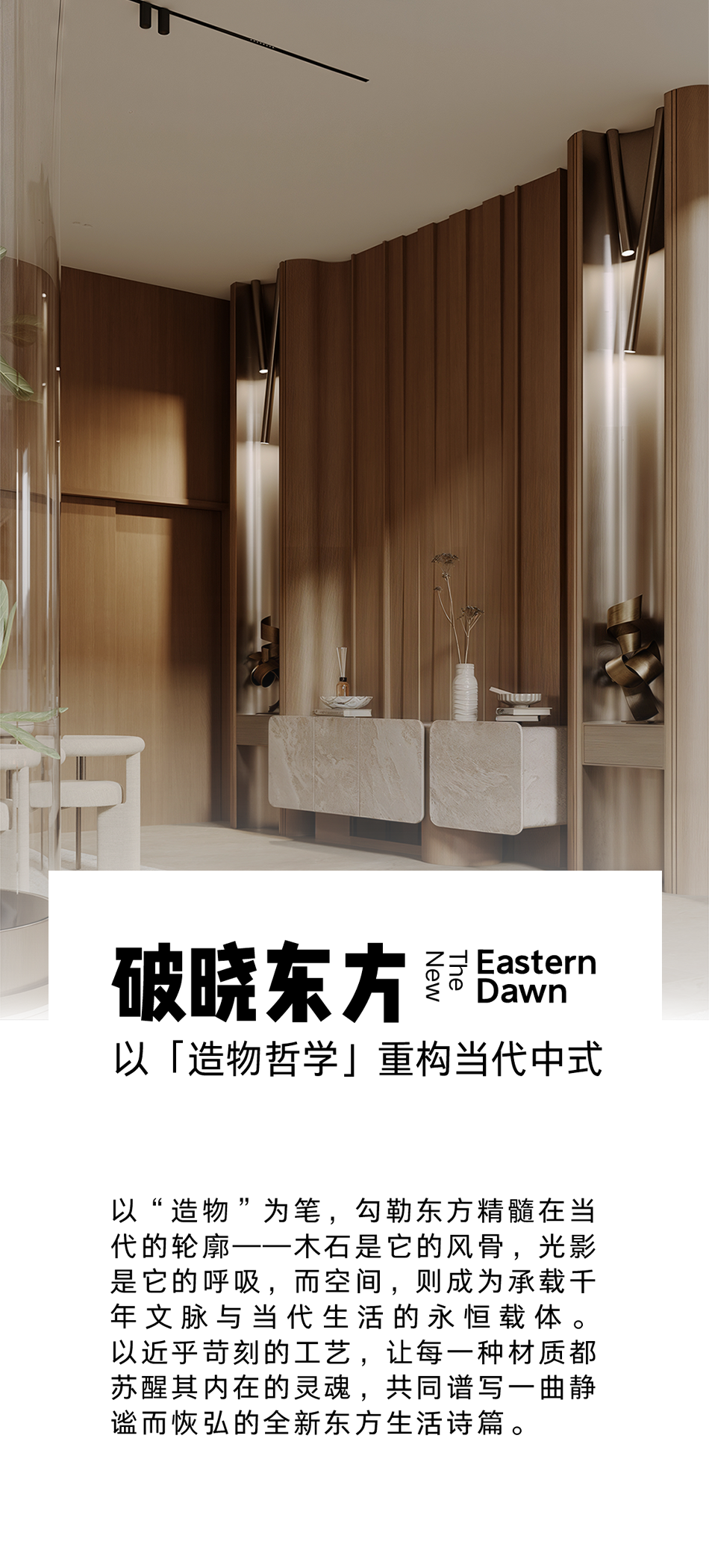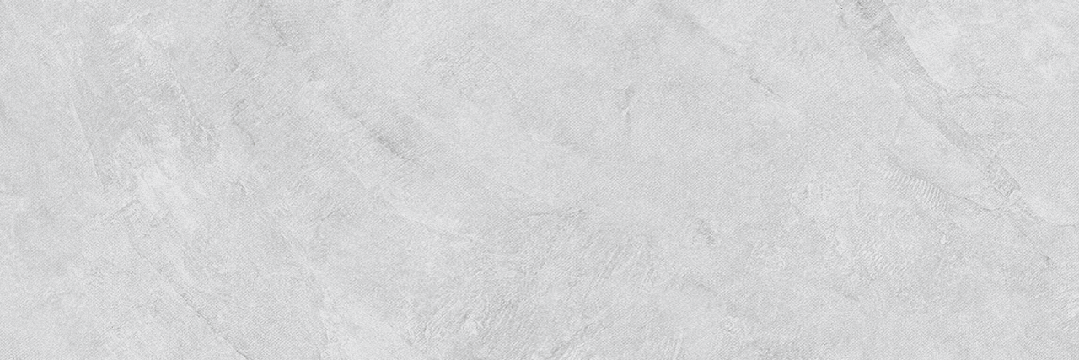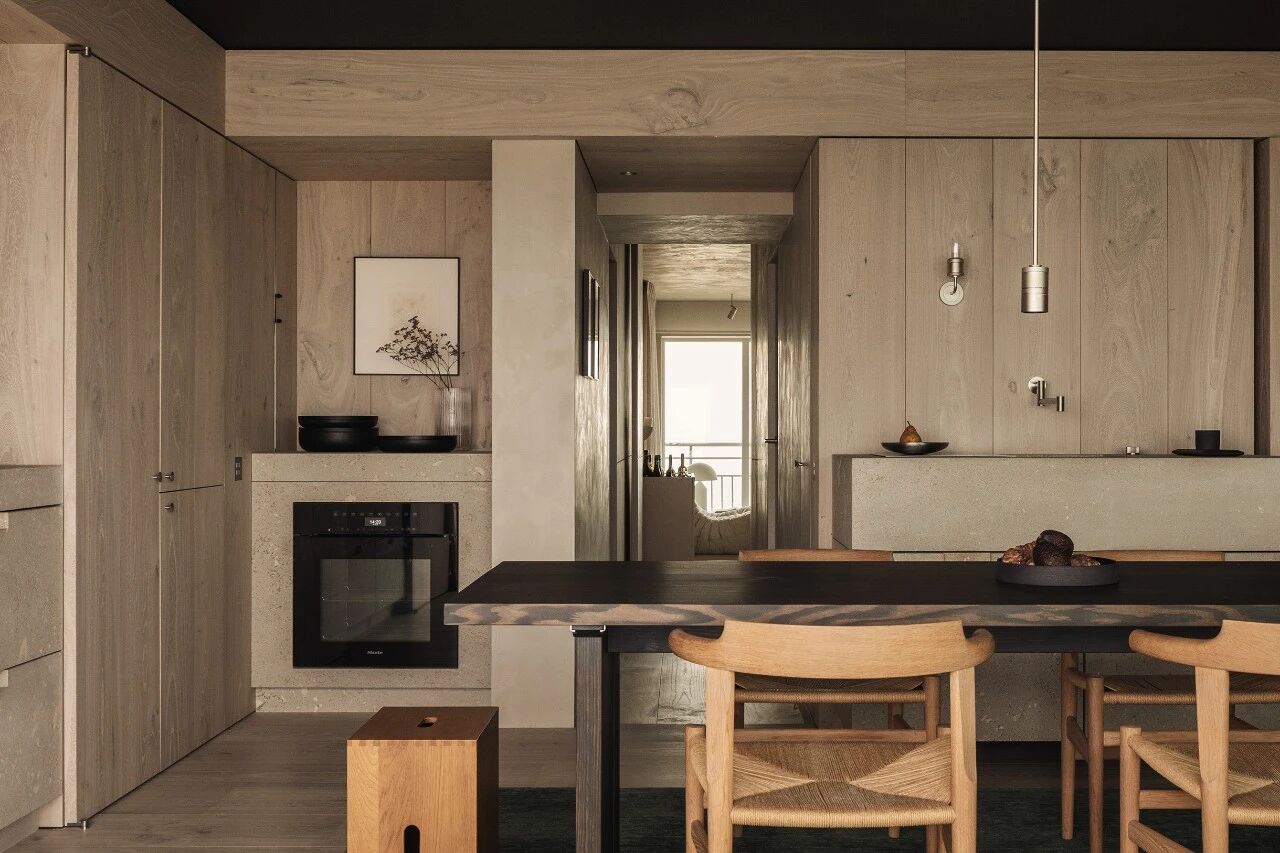Unconventional Office Space in the Heart of Tel Aviv / Roy David Architecture
2017-04-22 20:18
Roy David Architecture was commissioned by hi-tech companies Apester and CoCyles to design a 500 sqm unconventional office space in the heart of Tel Aviv. The office space covers two stories and it is situated inside a newly renovated building proposed by the studio as a high-tech business hub. The firms were searching for a design that would be characterized as being youthful, innovative and one that has an overall coherent style.
罗伊大卫建筑受高科技公司Apester和CoCyles委托,在特拉维夫市中心设计了一个500平方米的非传统办公空间。写字楼占地两层,坐落在一栋新装修的大楼内,这座大楼是作为高科技商业中心的工作室提出的。这些公司正在寻找一种具有年轻、创新和整体连贯风格的设计。
The general concept of the intervention was to design an office that can shelter both public and private spaces connected by a fluid and intuitive circulation. Thus, the main area plan was divided into equal working spaces for the employees with common public area situated in the center of the floor-plan.
干预的一般概念是设计一个办公室,可以为公共和私人空间提供住所,这种空间是由流动和直观的循环连接起来的。因此,主区域规划被划分为与位于平面图中心的公共区域的雇员相等的工作空间。
The overall interior arrangement proposed by the designer is responding actively to the needs of its users allowing the companies to do both open spaced team brainstorming as well as individual, more private work. The division between the 2 companies is done with the use of a series of custom designed furniture elements acting as dynamic visual barriers.
设计师提出的总体内部安排是积极响应用户的需求,让公司既可以进行开放的团队头脑风暴,也可以进行个人的、更私人的工作。这两家公司之间的分工是利用一系列定制的家具元素作为动态的视觉屏障来完成的。
The first floor of the intervention is designed as an open space with the public functions such as conference rooms, cafeteria and the resting spaces situated at its center. Sprawling and in perfect sync with the central public space are wide working stations designed for the employees of the firms.
干预的第一层设计为一个开放空间,包括会议室、自助餐厅和位于其中心的休息空间等公共功能。宽敞而又与中央公共空间完全同步的是为公司雇员设计的广阔的工作站。
A more detailed view on the public space would show 2 conference rooms located at the center of the space allowing two types of gatherings, the large conference room one for about 12 participants and another small conference room for more informal meeting panels for up to 6 participants. To create private boardrooms without impairing the sense of continuity, branded textures were used on the glass surfaces bounding the public spaces.
关于公共空间的更详细的视图将显示位于空间中心的2个会议室,允许两种类型的聚会,一个用于约12名参与者的大会议室,另一个小会议室用于最多6名参与者的更非正式会议。为了在不影响连续性的情况下创建私人会议室,在公共空间边界的玻璃表面上使用了品牌纹理。
Movement and rhythm is added to the design with the use of dynamic wooden boards with one side painted and the over having a chalkboard texture. The wooden boards act as another visually blocking material between the recreational space and the rest of the office areas. From the architect: “I approached the artists, Eyal Eliezer and Elna with the idea to bring color to the seating areas for both companies.
运动和节奏是添加到设计与使用动态木板与一侧油漆和过道有黑板的纹理。木板作为另一个视觉屏蔽材料之间的娱乐空间和其他办公区域。建筑师说:“我接触了艺术家艾亚尔·埃利泽和埃尔纳,他们的想法是给两家公司的座位区带来色彩。
We wanted to create an atmosphere that may inspire and engender bright ideas. Eyal designed a composition of six huge paintings on the coulisse, drawing his inspiration from the companies branding strategy along with psychedelic street art. Elna was appointed to handle the big plaster walls at the entrance of the space, adding a shot of color which creates a pleasant and welcoming atmosphere for one sitting there.”
我们想要创造一种可能激发和产生光明想法的氛围。艾亚尔在沙发上设计了六幅巨大的绘画作品,灵感来自公司的品牌战略以及迷幻的街头艺术。埃尔娜被任命处理空间入口处的大灰泥墙,添加了一束色彩,为坐在那里的人营造了一种令人愉快和欢迎的气氛。“
The connection with the upper floor is done with the use of a pedantic designed industrial staircase made of natural iron and expanded net. The materials were specially chosen in order to accentuate an architectural discourse dictated by industrial and lo-fi design elements. The iconic staircase leads to the patio where one can find the kitchen and bar, accompanied with an outdoor seating area perfect for taking a break and enjoying panoramic views of downtown Tel Aviv.
与上层的连接是通过使用天然铁和膨胀网设计的踏板设计的工业楼梯来完成的。这些材料是为了强调工业和洛菲设计元素所支配的建筑话语而特别选择的。标志性的楼梯通向露台,在那里你可以找到厨房和酒吧,还有一个室外座位区,非常适合休息和欣赏特拉维夫市中心的全景。
All around the two new office floors, overlooking the urban landscape, the studio carefully placed a shading system with UV filters allowing the users to control the amount of light entering the space. The lighting fixtures that are placed around the office space are designed with the help of industrial designer, Haim Ivgi.
在两个新的办公楼层周围,俯瞰城市景观,工作室小心翼翼地放置了一个带有紫外线过滤器的遮阳系统,允许用户控制进入空间的光线量。放置在办公空间周围的照明装置是在工业设计师HaimIvgi的帮助下设计的。
The shared collections of the two designers is about to be presented for sale in different places around the world.
We understand that office design has become an indispensable tool for recruitment and retention of excellent employees. The Israeli competitive hi-tech world leaves no room for conventional design. As high-tech companies contact our studio, it is because they are looking for staff who speak the same language as they are, always meets the customer’s needs, and can withstand short time schedules, similar to what they are used to work under.
我们了解到,办公室设计已经成为招聘和留住优秀员工不可或缺的工具。以色列竞争激烈的高科技世界没有传统设计的空间。作为高科技公司联系我们的工作室,这是因为他们正在寻找的工作人员,谁说相同的语言,始终满足客户的需要,并能够承受较短的时间表,类似于他们的工作习惯。
“The design language reflects the company believes that strive for creativity and excellence. We want to transcend a design without boundaries that not only brightens ones day but determines the user to want/choose to stay there.”
“设计语言反映了公司的信念,力求创新和卓越。我们想要超越一个没有界限的设计,它不仅照亮了一天,而且决定了用户想要/选择呆在那里。“
Architects: Roy David Architecture Client: Apester - CoCycles Size: 500sqm Location: Soncino Street 3, Tel Aviv-Yafo, Israel Photography: Yoav Gurin
建筑师:Roy David Architecture Client:Apeste
 举报
举报
别默默的看了,快登录帮我评论一下吧!:)
注册
登录
更多评论
相关文章
-

描边风设计中,最容易犯的8种问题分析
2018年走过了四分之一,LOGO设计趋势也清晰了LOGO设计
-

描边风设计中,最容易犯的8种问题分析
2018年走过了四分之一,LOGO设计趋势也清晰了LOGO设计
-

描边风设计中,最容易犯的8种问题分析
2018年走过了四分之一,LOGO设计趋势也清晰了LOGO设计

































































