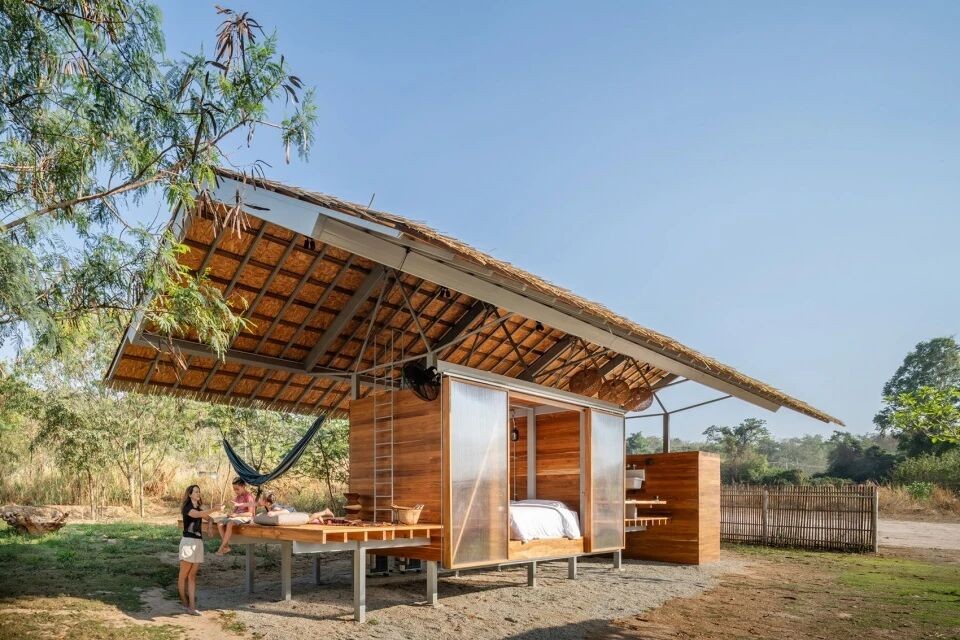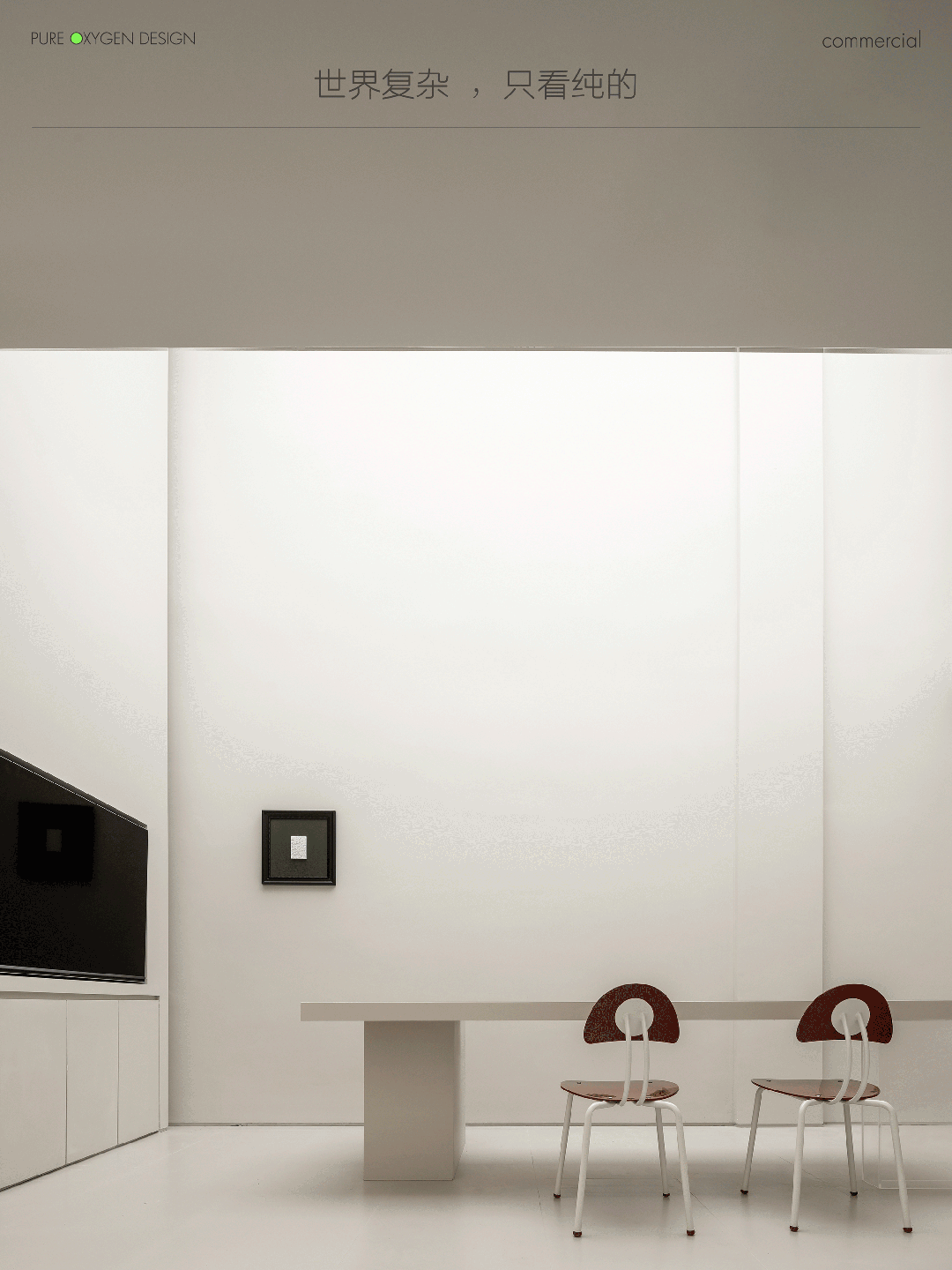Horse Shoe House / Preston Lane
2017-04-21 19:36
Horse Shoe House is a single family house designed by Preston Lane, an award winning architectural practice founded by Daniel Lane and Nathanael Preston.
马蹄屋是一个单一的家庭住宅设计,由普雷斯顿巷,一个获奖的建筑实践创建丹尼尔莱恩和纳撒内尔普雷斯顿。
From the architect: Set in an established suburb on the outskirts of Hobart, the site takes in expansive views and overlooks both Blackmans Bay Beach to the north and the River Derwent to the east. Surrounded by an eclectic mix of dwellings, the site has a narrow street front expanding to the rear of the property.
来自建筑师:设置在霍巴特郊区的一个已建立的郊区,该地点有广阔的视野,可以俯瞰北面的布莱克曼湾海滩和东边的德温特河。周围是一套兼容并蓄的住宅,场地有一条狭窄的街道,延伸到地产的后面。
The project goes against the general response of siting a house in the middle of the property; instead wrapping around the perimeter boundary, turning its back to the noise of the adjacent properties and focusing inwards across a private deck and garden.
这个项目违背了人们的普遍反应,那就是把一座房子安置在房产的中央;相反,围绕着周边边界,背对着相邻房产的噪音,向内聚焦于一个私人甲板和花园。
Carefully positioned window apertures connect the house to panoramic views beyond, whilst also linking the two wings of the horseshoe plan, connecting a broad spatial program and increasing the perceived volume of the house. An open courtyard sits central, providing strong external connections for the key living spaces.
精心布置的窗户孔将房屋与全景连接起来,同时也将马蹄形平面的两翼连接起来,连接一个广阔的空间规划,并增加了房子的感知体积。一个开放的庭院位于中心,为关键的居住空间提供强大的外部连接。
Painted brickwork walls line the courtyard, providing a structured integration with the landscape, whilst timber rails give a softer tectonic element to engage human interaction.
粉刷过的砖墙排列在院子里,提供了与景观的结构整合,而木栏杆则提供了一个更柔和的构造元素来参与人之间的互动。
Architects: Preston Lane Project: Horse Shoe House Location: Hobart, Tasmania Photography: Derek Swalwell
建筑师:普雷斯顿巷项目:马蹄屋位置:霍巴特,塔斯马尼亚摄影:德里克·斯瓦尔威尔
 举报
举报
别默默的看了,快登录帮我评论一下吧!:)
注册
登录
更多评论
相关文章
-

描边风设计中,最容易犯的8种问题分析
2018年走过了四分之一,LOGO设计趋势也清晰了LOGO设计
-

描边风设计中,最容易犯的8种问题分析
2018年走过了四分之一,LOGO设计趋势也清晰了LOGO设计
-

描边风设计中,最容易犯的8种问题分析
2018年走过了四分之一,LOGO设计趋势也清晰了LOGO设计





















































