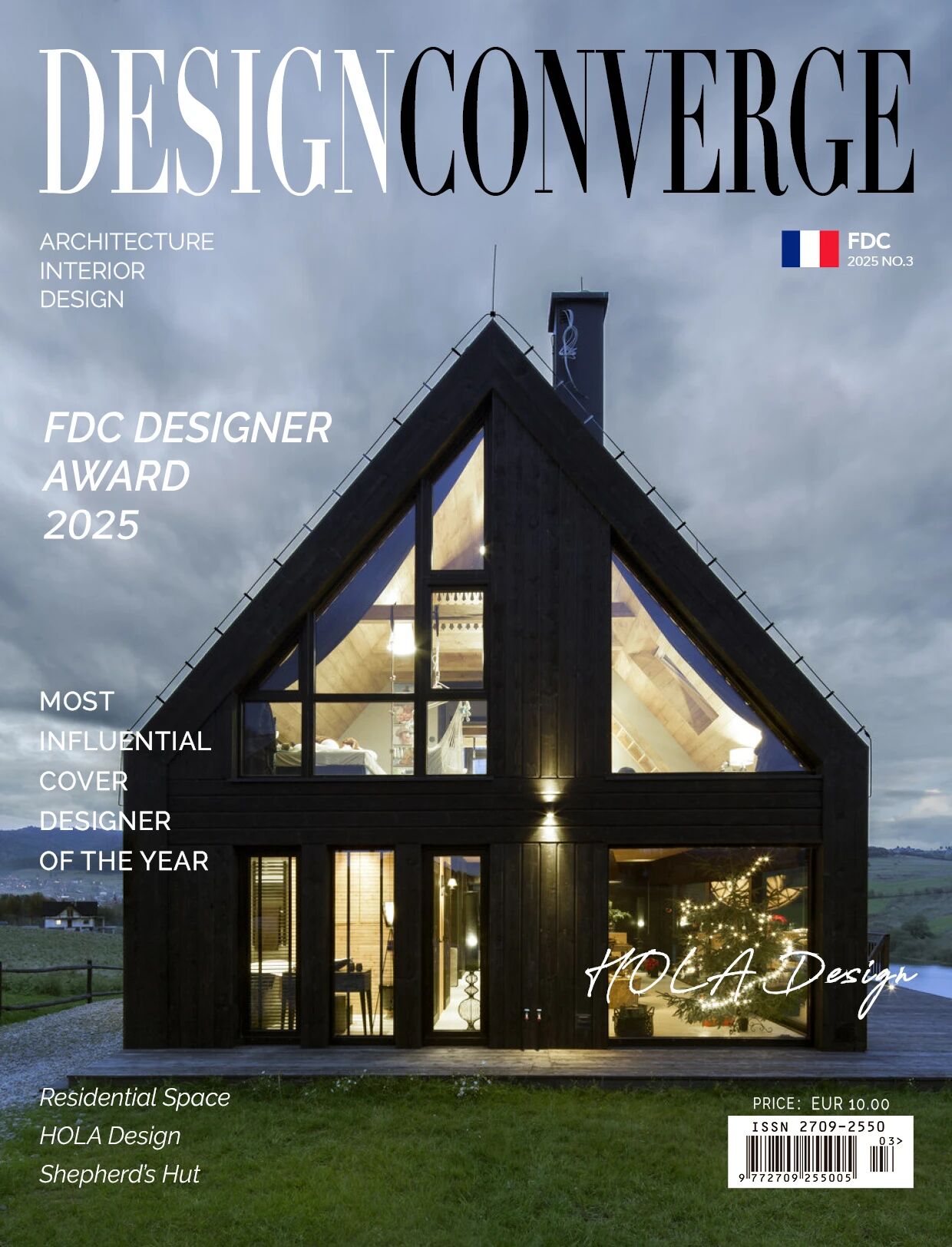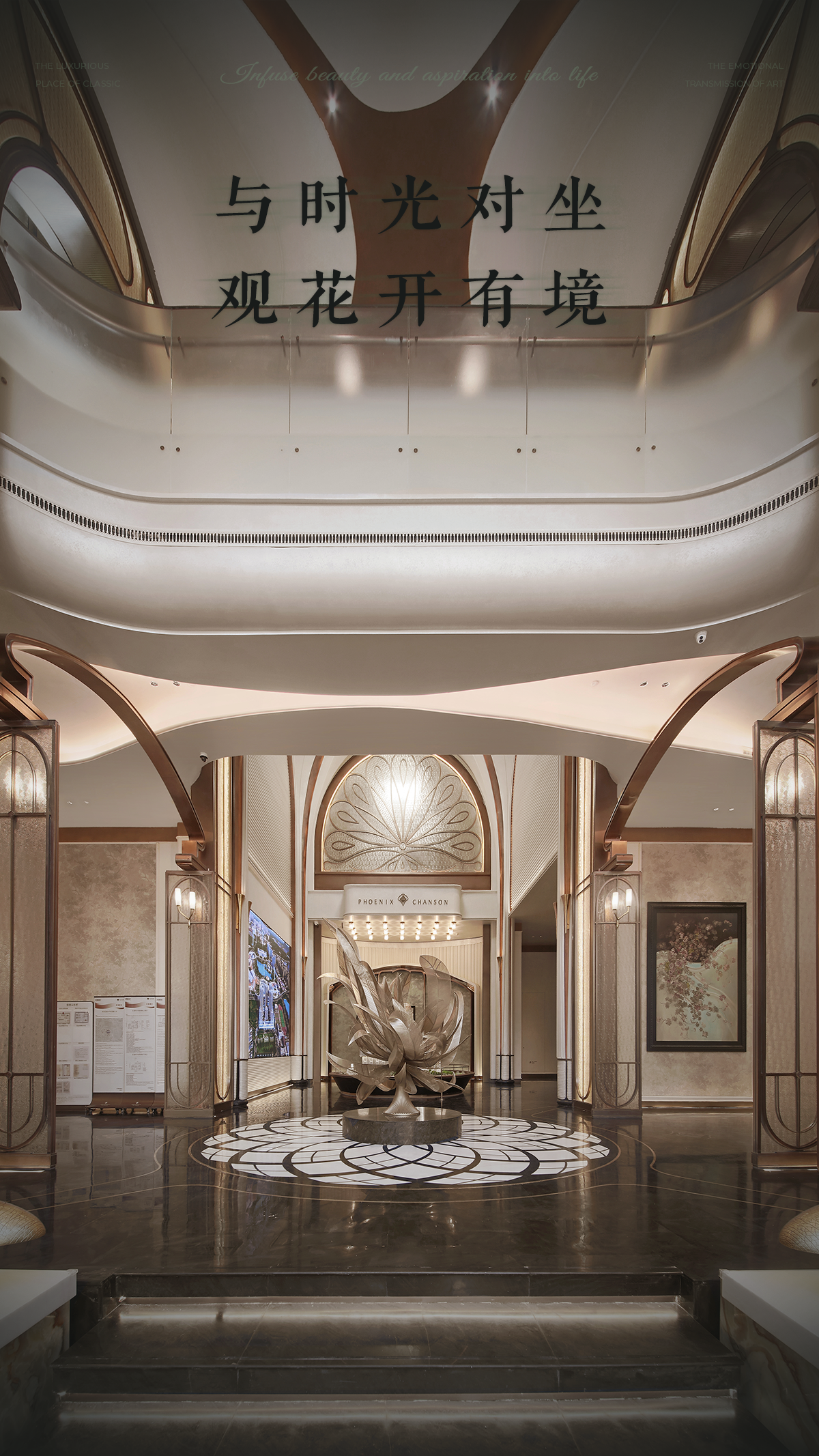SB House / Pitsou Kedem Architects
2017-05-24 18:22
Architects: Pitsou Kedem Architects Project: SB House Design Team: Pitsou Kedem, Tamar Berger, Irene Goldberg, Hagar Arad Tsvi Location: Tel Aviv-Yafo, Israel Area: 511.0 sqm Photography: Amit Geron
建筑师:Pitsou Kedem建筑项目:SB房屋设计小组:Pitsou Kedem,Tamar Berger,Irene Goldberg,Hagar Arad Tsvi地点:特拉维夫-亚福,以色列地区:511.0平方米摄影:Amit Geron
Technological advances of the industrial revolution, which allowed the use of iron and concrete building blocks of the building brought with them the Gospel of modernism and the principle-front front free of static load balancing, transparent or opaque, spacey or detached film shows the long separation of external and internal.
工业革命的技术进步,允许使用建筑的铁和混凝土砌块,带来了现代主义的福音和没有静态负载平衡、透明或不透明、间隔或分离的薄膜的原则,显示了外部和内部的长期分离。
SB HOUSE it is building envelope architecture serves as the generator, trolling the exact dosage between interior and exterior relations, climate and considerations of privacy, rising from the ground, surrounds the spaces required and return to the ground in the packaging as a challenge to the forces of gravity-transparent, thin and still serves as a wrapper for the floor and rugged a massive drifts and surrounds the entire house. The operation of cement sheath around the SB House produces a fascinating balance between system open and close and fills the House with various types of intensity of light, these streams pouring concrete and emphasizes his sensuality.
Sb House它正在建造围护结构,充当发电机,在内部和外部关系、气候和隐私考虑之间进行精确的控制,从地面升起,包围所需的空间,然后以包装的形式返回地面,以挑战重力-透明、薄薄的,仍然是地板的包装,坚固的漂浮和环绕着整个房子。SbHouse周围水泥环的运作在系统开放和关闭之间产生了一个迷人的平衡,并将各种类型的光强填满了房子,这些溪流浇筑了混凝土,并强调了他的感官。
A concrete way does not meet as a component along in construction-but supported and supports integration of steel beams and pillars to wooden boards used as a covering of floors and shutters in front of three material that constitute together the construction of all concrete is cast as were dismantled and put together again in the final casting phase as they put together an entire relationship cannot be balanced.
一种具体的方法在施工过程中不作为一个组成部分相遇-而是支持将钢梁和柱子集成到木板上,作为三种材料前面的地板和百叶窗的覆盖物-这三种材料构成了所有混凝土的施工,在最后的浇铸阶段,所有混凝土的施工都是被拆除和重新组合的,因为它们把整个关系组合在一起是不可能平衡的。
The entrance to the SB House is done at street level, through driveway that puts visitors in front of a wall with sealed open. Other shell walls produce different relationship between blocked and exposed when common is seeking a delicate balance point between these two variables. The facades can be read as abstract painting, may BLOBs and lines are arranged into irregular composition that produces a new order indeed-the SB House itself corresponds with the modernism of the 1950s that also organize a non-symmetrical compositions minimalistic but unbalanced.
Sb House的入口处是在街道的水平上,通过车道将参观者置于一堵封闭的开放的墙前。当普通的壳墙在这两个变量之间寻求一个微妙的平衡点时,其他的壳壁会在阻塞和暴露之间产生不同的关系。正面可以被理解为抽象的绘画,可以把浮点和线条排列成不规则的构图,从而产生一个新的秩序-SB House本身与20世纪50年代的现代主义相对应,后者也组织了一种非对称的构图,简约但不平衡。
The experience of standing up against the wall sealed entrance sells architecture from Egypt’s temples and fortress buildings, palaces, churches and more-everyone aspired to produce a change in the perception of visitors for various reasons, all of them broadcast on option and disconnect, move and approach, foreign and domestic.
埃及寺庙和堡垒建筑、宫殿、教堂和其他建筑的建筑,都是从埃及的寺庙和堡垒建筑、宫殿、教堂和更多的建筑中销售出来的-每个人出于各种原因都渴望改变对游客的看法,所有这些都是关于选择和断开、移动和接近的广播,无论是国外的还是国内的。
From the entrance hall is the confluence of linked transactions the transactions in space himself and his passages from two sides of the hall to the other spaces, like the movements themselves confined between two walls that produce open glance toward the sky framed and thus emphasize the transition between interior and exterior, which increases with the session and the initial living room is revealed towards the open garden, closed, open.
从入口大厅是相互关联的交易的汇合点,他本人和他的通道从大厅的两侧到其他空间,就像两面墙之间的活动本身,使人们对天空的框架产生了开阔的目光,从而强调了内部和外部的过渡,这种过渡随着会议的进行而增加,最初的起居室向开放的花园展示,封闭的,开放的。
The living space and kitchen area are producing a series of public spaces including the kitchen, living room, living room, garden and pool and surprise in the sense of openness that no tapering at the experience. Covering the floor made in natural wood panels – these look like landed down after casting the concrete roof’s bare and left him nakedness-rows of molding.
居住空间和厨房面积正在产生一系列的公共空间,包括厨房、客厅、花园和游泳池。用天然木板盖地板-这些看起来像是在浇铸了混凝土屋顶的裸露后,落在地上,让他赤身露体-一排排的模子。
Children’s rooms are located on the lower level lit throughout by the sunken courtyard and watched the entrance while the master bedroom is on the upper level is open all the way towards the North at wood blinds vertical lender allow controlling the light and exposure. Prolongation of brisolei shutters throughout the roof key blurs the dividing inner spaces and underscores the General Prism, the resulting front explains the operation and fold the cover makes the concrete around the residential spaces as stroctoralit-the complex using one element of the page in its own right, interior and exterior, as abstract sculpture.
儿童的房间位于较低的水平,照亮整个沉没的庭院和观看入口,而主卧室在上层是开放的所有向北,在木材百叶窗,垂直放款允许控制的光和曝光。在屋顶钥匙上延长布氏百叶窗,模糊了分隔的内部空间,突出了一般棱镜,由此产生的前部解释了操作和折叠,使住宅空间周围的混凝土变成了stroctoralit-复杂的建筑本身、内部和外部使用页面的一个元素作为抽象雕塑。
 举报
举报
别默默的看了,快登录帮我评论一下吧!:)
注册
登录
更多评论
相关文章
-

描边风设计中,最容易犯的8种问题分析
2018年走过了四分之一,LOGO设计趋势也清晰了LOGO设计
-

描边风设计中,最容易犯的8种问题分析
2018年走过了四分之一,LOGO设计趋势也清晰了LOGO设计
-

描边风设计中,最容易犯的8种问题分析
2018年走过了四分之一,LOGO设计趋势也清晰了LOGO设计






























































