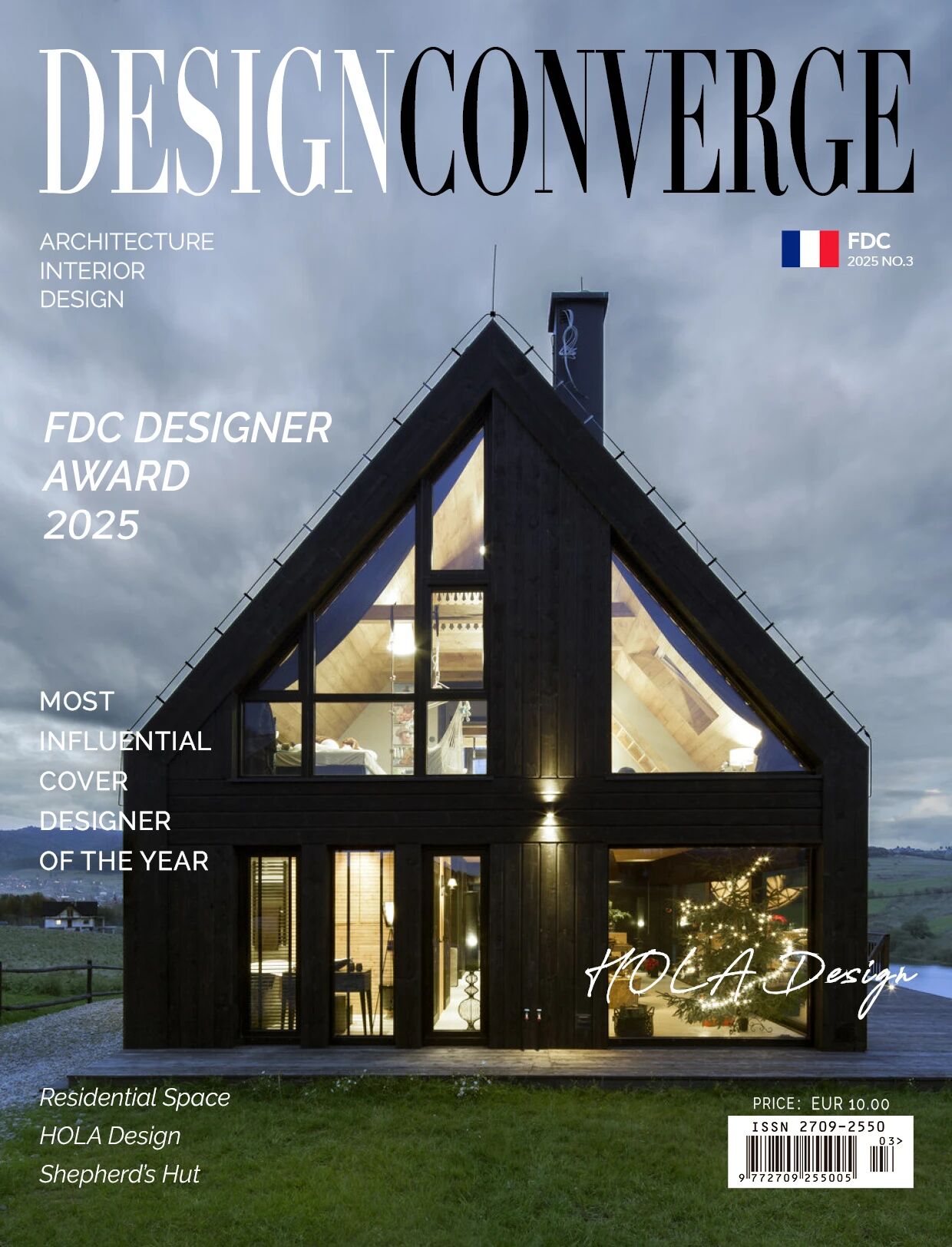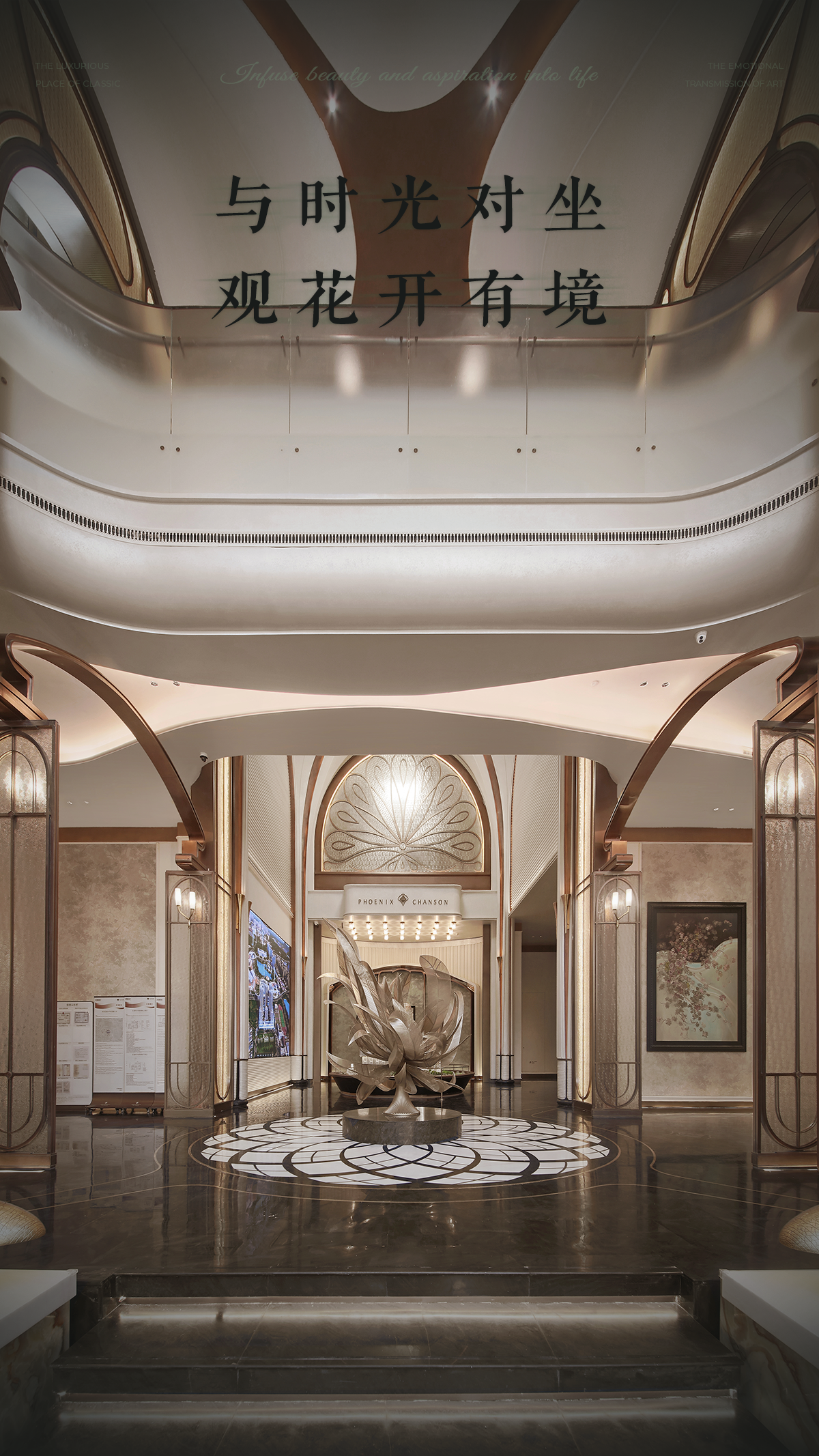Stepping Stone House / Craig Tan Architects
2017-05-23 14:42
Architects: Craig Tan Architects Project: Stepping Stone House Interiors: Custom Co Location: Melbourne, Australia Area: 302 sqm Photography: Jaime Diaz-Berrio
建筑师:CraigTanArchitectsProject:SteppingStoneHouseInteriors:CustomCoLocation:AustraliaArea:302sqm摄影:JaimeDiazBerrio。
Stepping Stone house was designed by Craig Tan Architects with collaboration on the Interiors with Custom Co. Exploring the notion of an urban retreat, this house focuses on creating a nurturing home that revolves around the garden and a deeper engagement with the natural elements.
步进石屋是由克雷格·谭建筑师与自定义公司合作设计的。为了探索城市静修的概念,这座房子专注于创造一个围绕着花园的抚育家园,并与自然元素进行更深入的接触。
As a departure from the traditional front and back garden arrangement, the key driver of the brief, was to consolidate the gardens into a single space at the front of the property, oriented to optimise the Northern aspect.
与传统的前后花园布局不同,简约的关键驱动因素是将花园整合成一个单一的空间,在前面的物业,面向优化的北方方面。
Working with a narrow site, the challenge for this design was to allow nature to permeate deeply into all the spaces. This was achieved by conceiving of the site as a garden populated by pavilions that operate as lenses, framing the surrounding elements of nature, and heightening the perception of the natural cycles. Like stepping stones, these enclosures allow life and nature to permeate between.
在一个狭小的地方工作,这个设计的挑战是让大自然深深地渗透到所有的空间中。实现这一目标的方法是将该遗址设想为一个花园,里面住着用作镜片的亭子,勾勒出自然的周围元素,并提高了对自然周期的认识。就像踏脚石一样,这些外壳让生命和自然之间渗透。
Rather than a house imposed onto the site, the entire site is layered with a rhythm of discrete spaces and experiences that are choreographed together as an interrelated sequence.
而不是一个房子强加在网站上,整个网站是层次分明的节奏离散的空间和经验是编排在一起,作为一个相互关联的序列。
The first floor bedroom levels are characterised by a series of circular apertures that meander as a sequence through the spaces, a softer gesture, that frames moments of nature, and bolsters connections and interactions between family members.
一层卧室的特点是一系列圆形的缝隙,在空间中蜿蜒而行,是一种更柔和的姿态,它塑造了自然的瞬间,增强了家庭成员之间的联系和互动。
 举报
举报
别默默的看了,快登录帮我评论一下吧!:)
注册
登录
更多评论
相关文章
-

描边风设计中,最容易犯的8种问题分析
2018年走过了四分之一,LOGO设计趋势也清晰了LOGO设计
-

描边风设计中,最容易犯的8种问题分析
2018年走过了四分之一,LOGO设计趋势也清晰了LOGO设计
-

描边风设计中,最容易犯的8种问题分析
2018年走过了四分之一,LOGO设计趋势也清晰了LOGO设计




























































