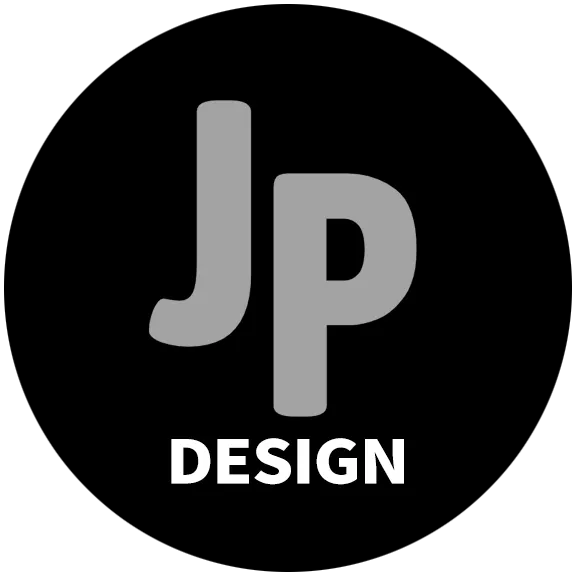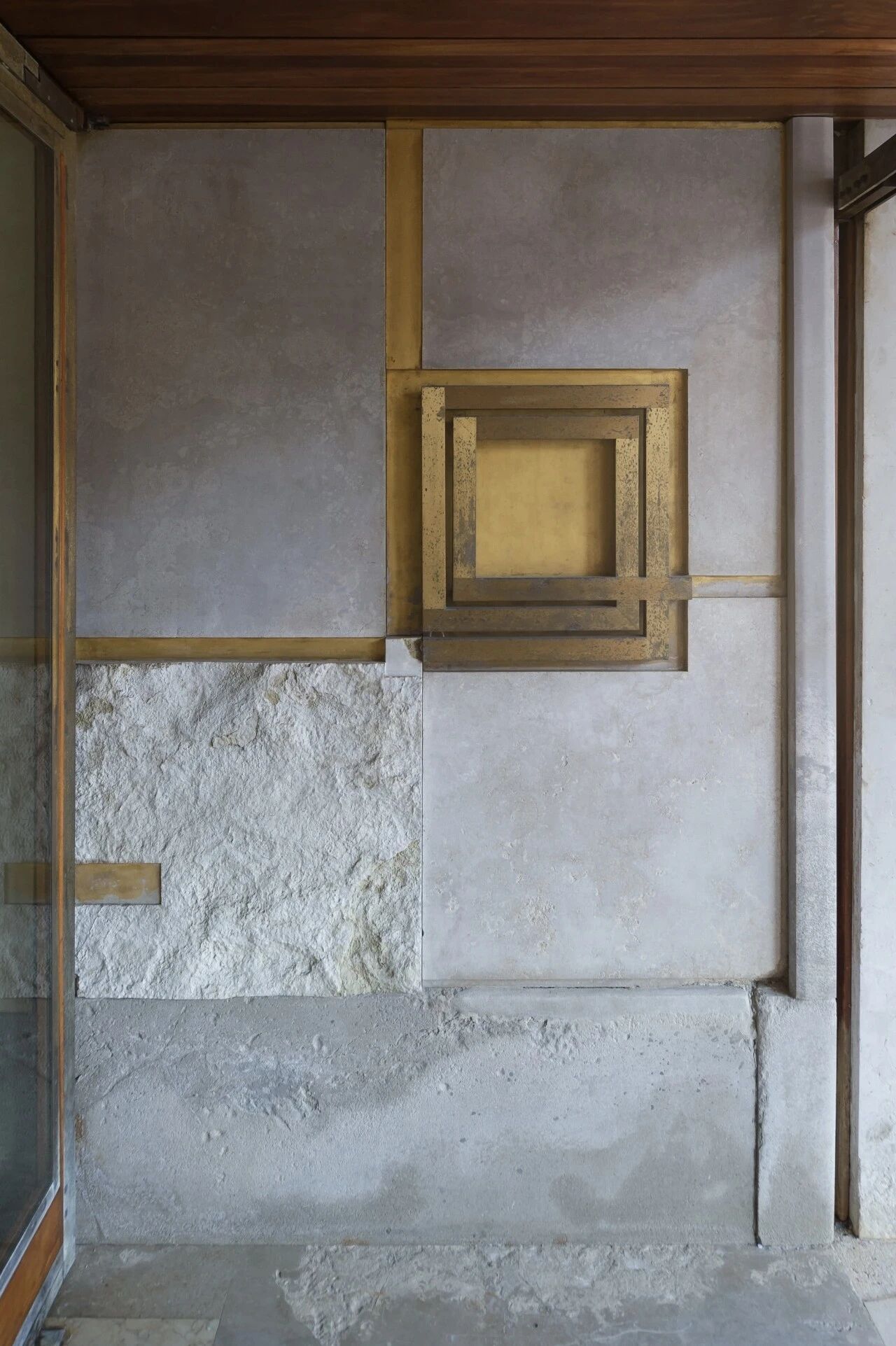Ayeka Coworking Space / Setter Architects
2017-05-23 20:16
Architects: Setter Architects Project: Ayeka Coworking Space Head Designer: Elinor Hashalom Team: Shirli Zamir, Katya Michkovsky Location: Tel Aviv, Israel Area: 18,000 sqft Photography: Uzi Porat
建筑师:策划人建筑师项目:Ayeka合作空间首席设计师:Elinor Hashalom团队:Shirli Zamir,Katya Michkovsky地点:特拉维夫,以色列地区:18,000平方英尺摄影:尤兹·波拉特
Ayeka’s offices are designed as a co-working space. The main design concept was to create a sort of street with the ambience of a European city – cozy, charming, laid-back, and with a sense of history. At the same time, the aim was to plug into the project’s setting – the seamline between a busy area of workshops and flea market and prestigious residential neighborhoods – which drew on European architecture during their original construction.
Ayeka的办公室被设计成一个共同工作的空间。主要的设计理念是创造一种具有欧洲城市氛围的街道-舒适、迷人、悠闲、有历史感。与此同时,该项目的目标是插入该项目的背景-一个繁忙的车间、跳蚤市场和知名住宅区之间的接缝线-该项目在最初的建设过程中借鉴了欧洲的建筑风格。
The design challenge was to create a wide mix and variety of rooms for users of the complex, and to provide public spaces like a cafeteria, lounge area, entrance and visitor waiting-areas, formal and informal conference rooms, photography and broadcasting studios, and phone booths for private conversations.
设计上的挑战是为建筑群的用户创造一个广泛的、多样化的房间,并提供公共空间,如自助餐厅、休息区、入口和游客等候区、正式和非正式会议室、摄影和广播工作室以及私人对话电话亭。
Inspiration for Ayeka’s common spaces came from the encounter between the simultaneously gritty and polished appearance that typifies the complex: the elevators in the entrance wall have impressive wood panels, against the background of a concrete wall dismantled from construction blocks and left in its raw state.
Ayeka公共空间的灵感来自于这座建筑群的典型特征-它的外观既粗糙又光洁:入口墙上的电梯有令人印象深刻的木板,背景是从建筑砌块上拆除的混凝土墙,并将其留在原状。
Against a backdrop of brick walls in the lounge area there are café tables lit by vintage light-fixtures, and a blue velvet built-in couch. Through the glass façade, the lounge has a view of the American Colony’s homes across the street. Completing the European street ambience is a fresco by artist Erez Tuviana, executed on wooden construction beams and in a dialogue with the street art characteristics of the surrounding neighborhood.
在休息区的砖墙背景下,咖啡桌被老式灯具点亮,还有一张内置的蓝色天鹅绒沙发。透过玻璃外墙,休息室可以看到街对面的美国殖民地的住宅。完成欧洲的街道环境是一幅壁画由艺术家埃雷兹图维亚纳,执行木建筑梁和对话与街道艺术特点的周边地区。
The area of private offices is separate from the public space, and is constructed as a main street around the patio. Rooms adjacent to the envelope have a view of the patio, and from the front elevation there are vistas of the surrounding buildings. The rooms’ wooden facade is detached from the high concrete ceiling, producing the effect of a welcoming little street within the large hangar.
私人办公室的区域与公共空间分开,是围绕着露台建造的一条主要街道。紧邻围护结构的房间可以看到露台,从前面的高度可以看到周围的建筑物。房间的木质立面与高混凝土天花板分离,产生了大机库内一条欢迎的小街道的效果。
 举报
举报
别默默的看了,快登录帮我评论一下吧!:)
注册
登录
更多评论
相关文章
-

描边风设计中,最容易犯的8种问题分析
2018年走过了四分之一,LOGO设计趋势也清晰了LOGO设计
-

描边风设计中,最容易犯的8种问题分析
2018年走过了四分之一,LOGO设计趋势也清晰了LOGO设计
-

描边风设计中,最容易犯的8种问题分析
2018年走过了四分之一,LOGO设计趋势也清晰了LOGO设计






















































