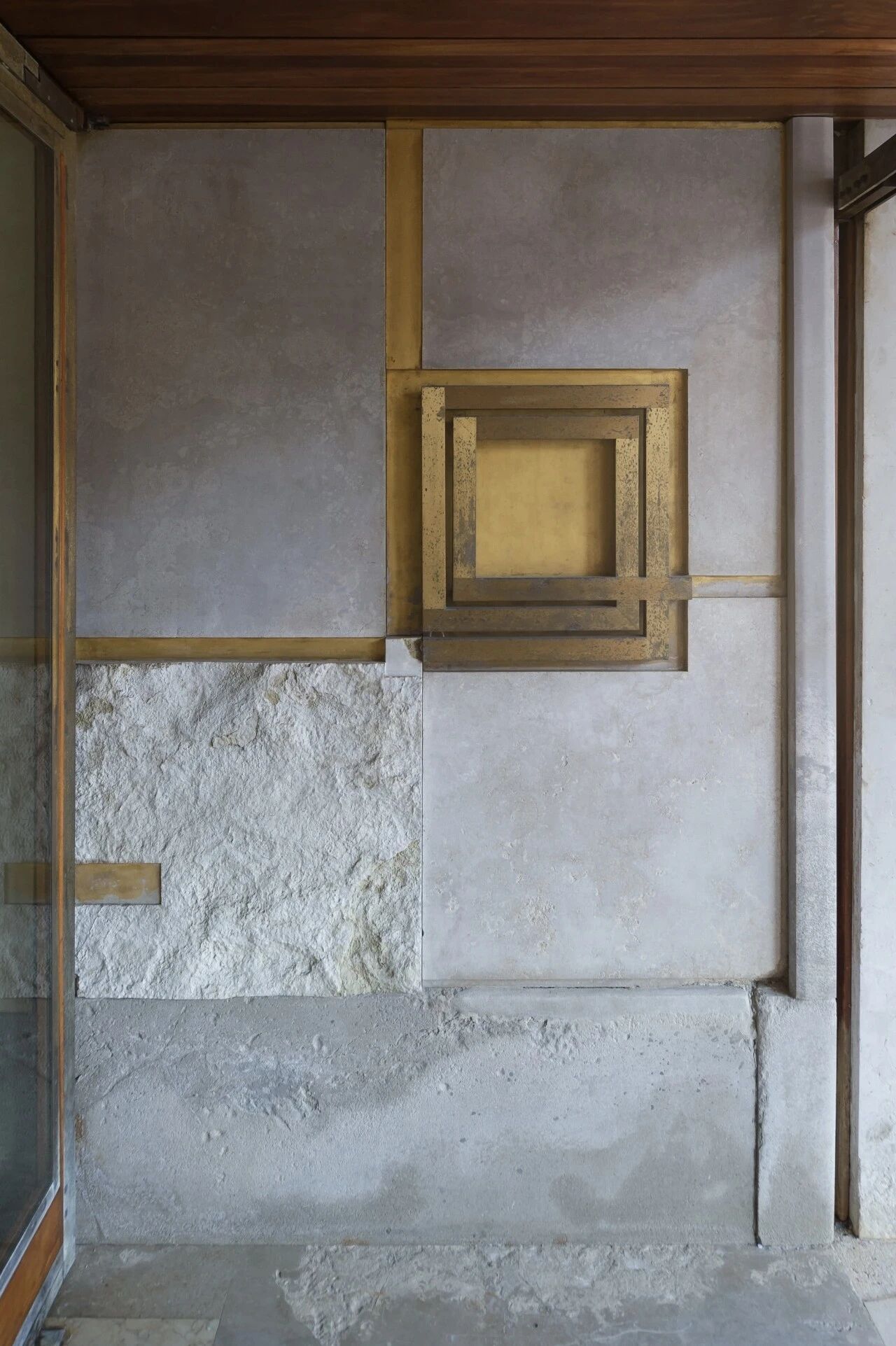Bad Saarow House / Augustin Und Frank Architekten
2017-05-24 17:49
Architects: Augustin Und Frank Architekten Project: Bad Saarow House Location: Bad Saarow, Saarow Strand, Germany Photography: Werner Huthmacher
建筑师:Augustin und Frank Architekten项目:BAD Saarow House位置:bad Saarow,Saarow Strand,德国摄影:Werner Huthmache
Bad Saarow house is located in the southeast of Berlin, 70 kilometers from the center, directly on the lake Scharmützelsee. It is a weekend house, also planned for longer stays. The property belongs to the district Saarow Strand of the municipality Bad Saarow. It is the last property in the area of an development plan, at the edge oft he forest. There is only one neighbor.
坏萨罗的房子位于柏林的东南部,距市中心70公里,直接在斯旺策尔西湖上。这是一个周末的房子,也计划更长的停留时间。该财产属于Bad Saarow市的Saarow Strand区。这是开发计划中的最后一处地产,位于森林边缘。只有一个邻居。
The plot has a width of 24 m and a length of 130 m. The house stands on the highest point, 9m above the water level, with a great view over the lake. The house, including the roof, consists of a load-bearing, outer shell of reinforced concrete, which is profiled on its outer sides by strips inserted into the formwork.
地块宽24米,长130米。这座房子位于最高点,比水位高9米,可以俯瞰湖面。包括屋顶在内的房屋由一个承重的钢筋混凝土外壳组成,它的外部是通过插入模板的条在其外部形成的。
The window openings are components of the building structure and are developed in their position from the visual relations and the disposition of the house on the property. In addition to these peculiarities, the oblique position of the ridge oft he roof in the floor plan, with the resulting HP surfaces, transforms the outline of the classical double-pitched roof house into a complex figure. The slight angle in the rectangle plan creates also a variety of surprising spacial relations in the upper floor.
窗户开口是建筑结构的组成部分,是根据房屋的视觉关系和房产的布置而在其位置上发展起来的。除了这些特点外,屋脊在平面图中的斜向位置,以及由此产生的HP表面,将古典双斜屋顶房屋的轮廓转换成一个复杂的图形。矩形平面图中的微小角在上层也创造了各种令人惊讶的空间关系。
On the upper floor, walls and ceilings are completely clad with plywood boards and give this area of the house an intimate homely atmosphere. The ground floor is free of load-bearing walls. It is a large room, glazed on both sides, through which the outer space flows. Here, exposed concrete surfaces dominate and create a space that allows different uses depending on the season.
在上层,墙壁和天花板完全用胶合板覆盖,这给房子的这一区域带来了一种亲切的宾至如归的气氛。一楼没有承重墙.这是一个很大的房间,两边都有玻璃,外层空间通过这里流动。在这里,暴露的混凝土表面主导和创造了一个空间,允许不同的用途取决于季节。
 举报
举报
别默默的看了,快登录帮我评论一下吧!:)
注册
登录
更多评论
相关文章
-

描边风设计中,最容易犯的8种问题分析
2018年走过了四分之一,LOGO设计趋势也清晰了LOGO设计
-

描边风设计中,最容易犯的8种问题分析
2018年走过了四分之一,LOGO设计趋势也清晰了LOGO设计
-

描边风设计中,最容易犯的8种问题分析
2018年走过了四分之一,LOGO设计趋势也清晰了LOGO设计






















































