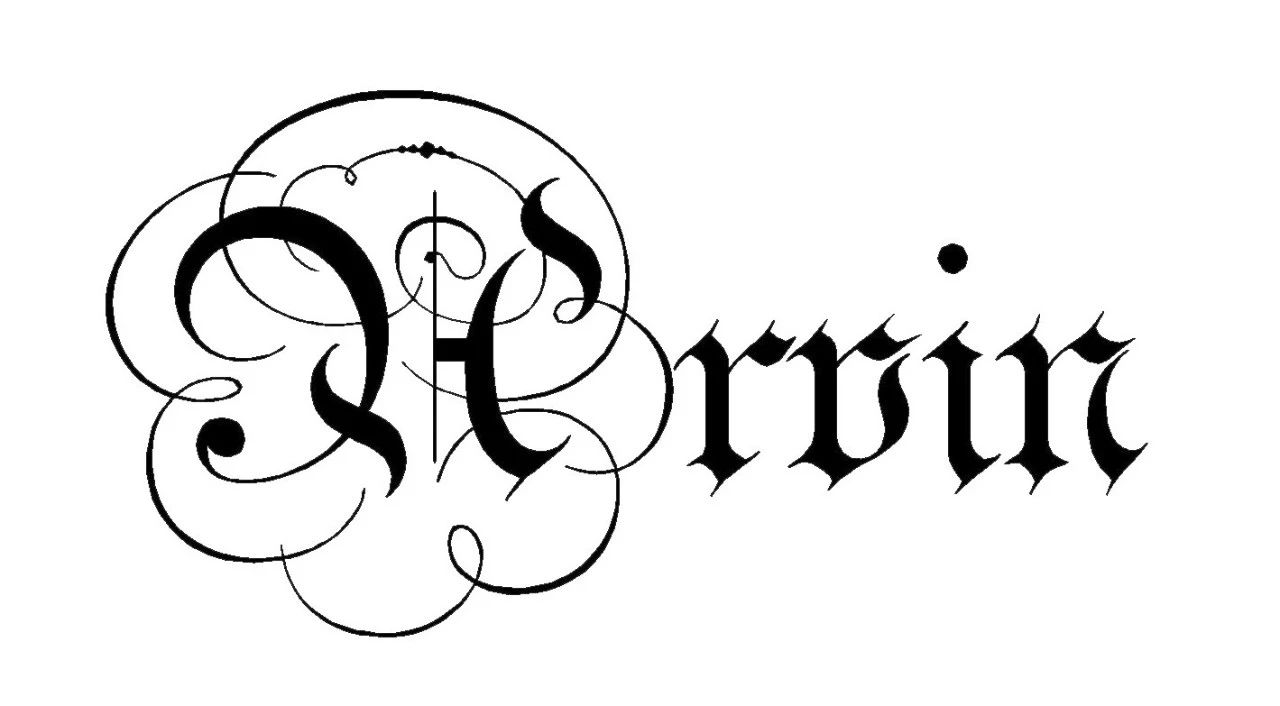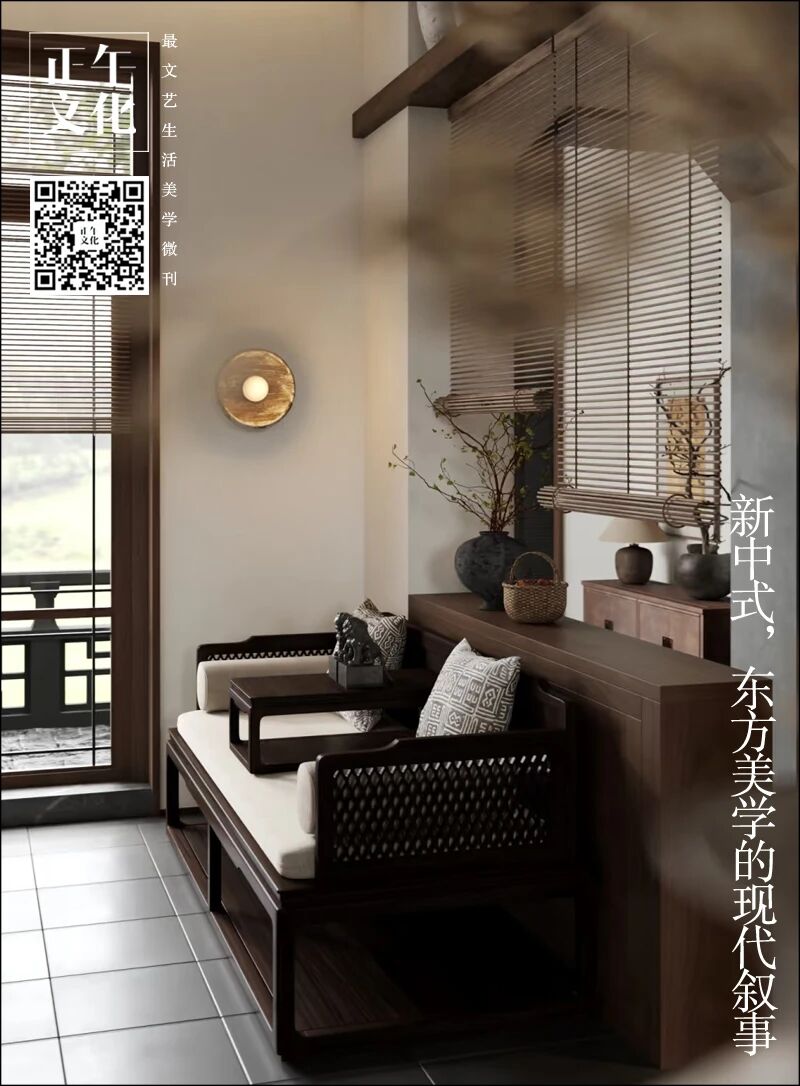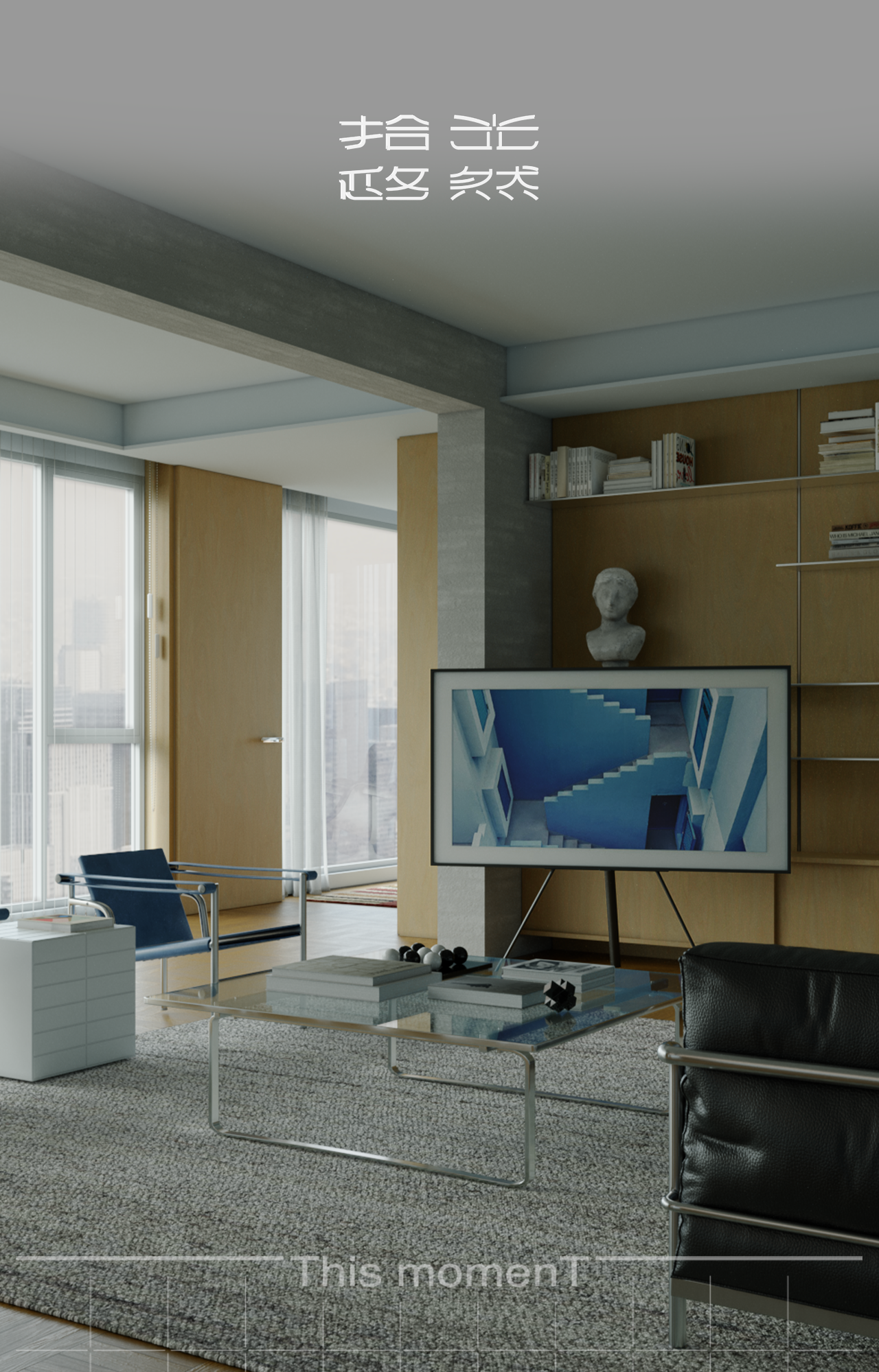Work-Friendly Office Spaces in Poznan / ZONA Architekci
2017-05-24 20:40
Architects: ZONA Architekci Project: Office Spaces in Poznan Architect in Charge: Anna Topolska, Dominik Kolenda Location: Poznań, Poland Area: 4000.0 m2 Photography: Krzysztof Strażyński
建筑师:Zona Architekci项目:波兹南建筑师办公室:安娜·托波尔斯卡,多米尼克·科伦达地点:波兹纳ń,波兰地区:4000.0平方米摄影:Krzysztof Strażyński
Office spaces are often associated with unfriendliness and anonymity. Architects from the ZONA Architekci have faced the challenge of designing a space that will not only foster concentration while working, but will also allow you to fully rest during breaks. Acoustics and individually adjusted solutions in surface zoning have become the guiding ideas of the concept.
办公空间往往与不友好和匿名有关。来自Zona Architekci的建筑师面临着设计一个空间的挑战,这个空间不仅可以在工作中促进注意力集中,而且还可以让您在休息期间充分休息。在表面分区中,声学和个别调整的解决方案已成为这一概念的指导思想。
In the designed office space we have extracted functional areas: the entrance area, the open space for the call center, the conference rooms, the smaller meeting rooms, boxes facilitating conversation and rest. Entrance zones, due to the specific nature of the work in the company, are equipped with lockers for employees` private things. Clearly defined boundaries give the feeling of separating private life from the professional one.
在设计的办公空间中,我们提取了功能区域:入口区域、呼叫中心的开放空间、会议室、较小的会议室、便于交谈和休息的盒子。由于公司工作的特殊性,进入区为员工的私人物品配备了储物柜。明确界定的界限给人一种将私人生活与职业生活分开的感觉。
Loud working environment of the call center and the desire to create the unique character of this working space have determined the need for individual acoustic improvement solutions. ZONA Architekci divided individual working spaces with veneered, open-work sound diffusers, as well as panels filled with sound-absorbing fabrics. We have also designed high partition walls to minimize the discomfort of working in large open spaces. The details such as pots with greenery, located at the particular desks, gave the space a friendly character.
呼叫中心响亮的工作环境和创造这个工作空间的独特特性的愿望决定了对个人声学改善解决方案的需求。Zona Architekci将不同的工作空间划分为平面图,开放式的声音扩散器,以及充满吸音织物的面板。我们还设计了高隔墙,以尽量减少在大空旷空间工作时的不适。其中的细节,如花盆绿色植物,位于特定的办公桌,使空间友好的性格。
It is worth to notice the solution of boxes for quick meetings, without having to occupy conference rooms. These boxes are also the answer to the need to design place for employees which will serve as resting zone in the office space.
值得注意的是快速会议箱的解决方案,而不必占用会议室。这些盒子也是为员工设计场所的需要的答案,这些地方将作为办公空间的休息区。
The original design proposed by the designers is the way of identifying small meeting rooms. The classical numbering of rooms has been abandoned in favor of assigning them individually one of the planets of the solar system.
设计师提出的最初设计是确定小型会议室的方法。经典的房间编号已经被抛弃,取而代之的是将它们单独分配给太阳系中的行星之一。
In this concept we have reduced the number of materials and used repeatedly pastel colors. The space is dominated by warm shade wood, often in the form of baffles and panels with a characteristic herringbone pattern. The selection of materials included both visual and economic aspects.
在这个概念中,我们减少了材料的数量,并反复使用粉彩颜色。这个空间被温暖的遮阳木所占据,通常以挡板和人字形板的形式出现。材料的选择包括视觉和经济两个方面。
The designed space is the answer to the needs of the contemporary employee. The ZONA Architekci focused not only on creating a comfortable workplace, but also provided space for rest and recreation. Thanks to personalized solutions, the office has become a kind of microcosm.
设计的空间是对当代员工需求的回应。Zona Architekci不仅致力于创造一个舒适的工作场所,而且还提供休息和娱乐的空间。由于个性化的解决方案,办公室已经成为一种缩影。
 举报
举报
别默默的看了,快登录帮我评论一下吧!:)
注册
登录
更多评论
相关文章
-

描边风设计中,最容易犯的8种问题分析
2018年走过了四分之一,LOGO设计趋势也清晰了LOGO设计
-

描边风设计中,最容易犯的8种问题分析
2018年走过了四分之一,LOGO设计趋势也清晰了LOGO设计
-

描边风设计中,最容易犯的8种问题分析
2018年走过了四分之一,LOGO设计趋势也清晰了LOGO设计






















































