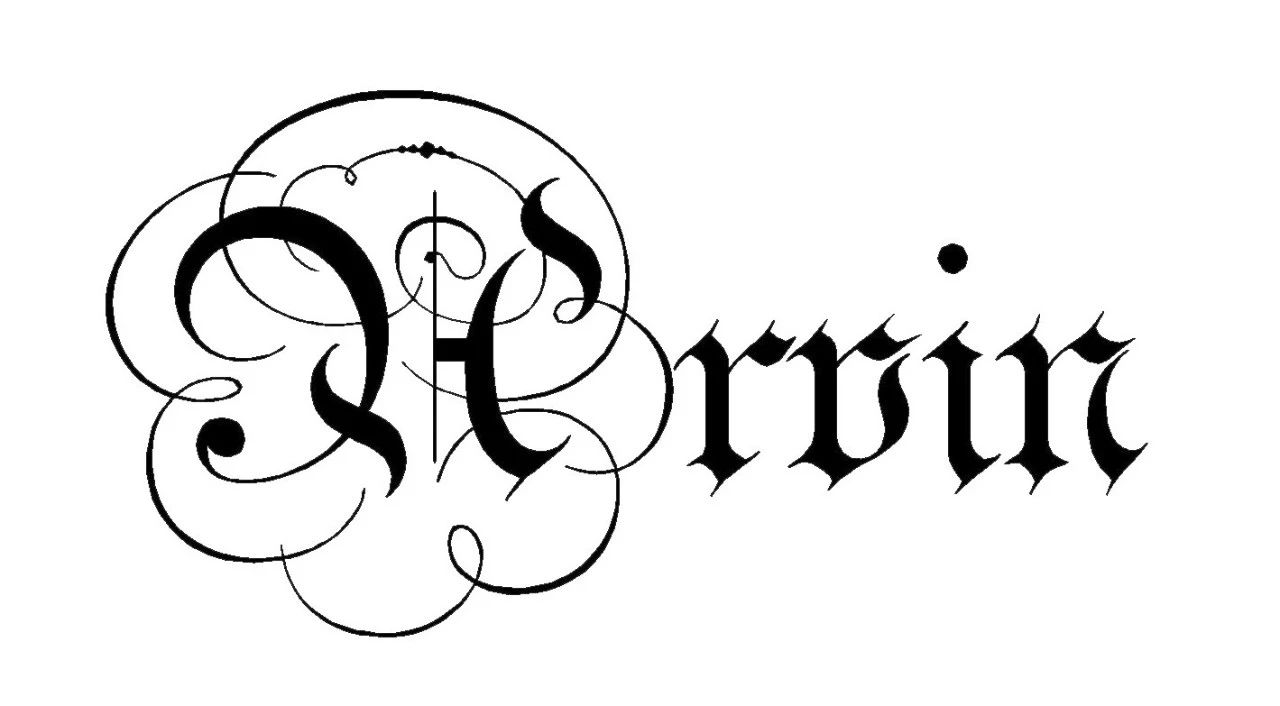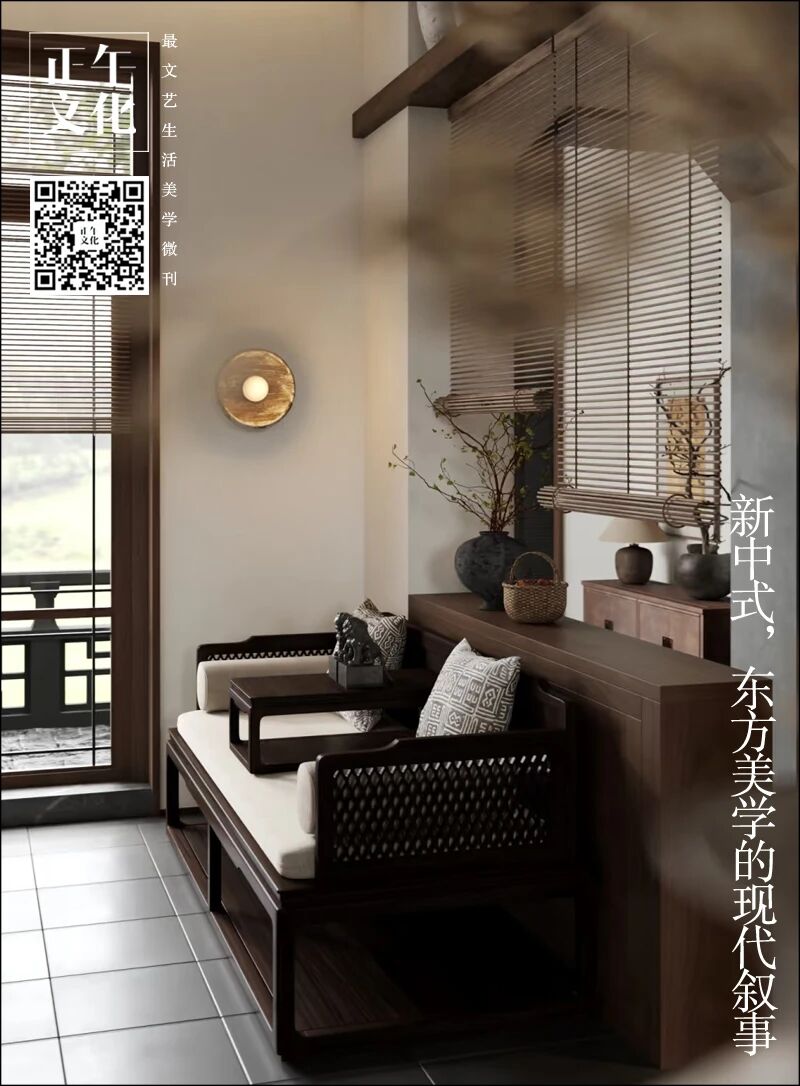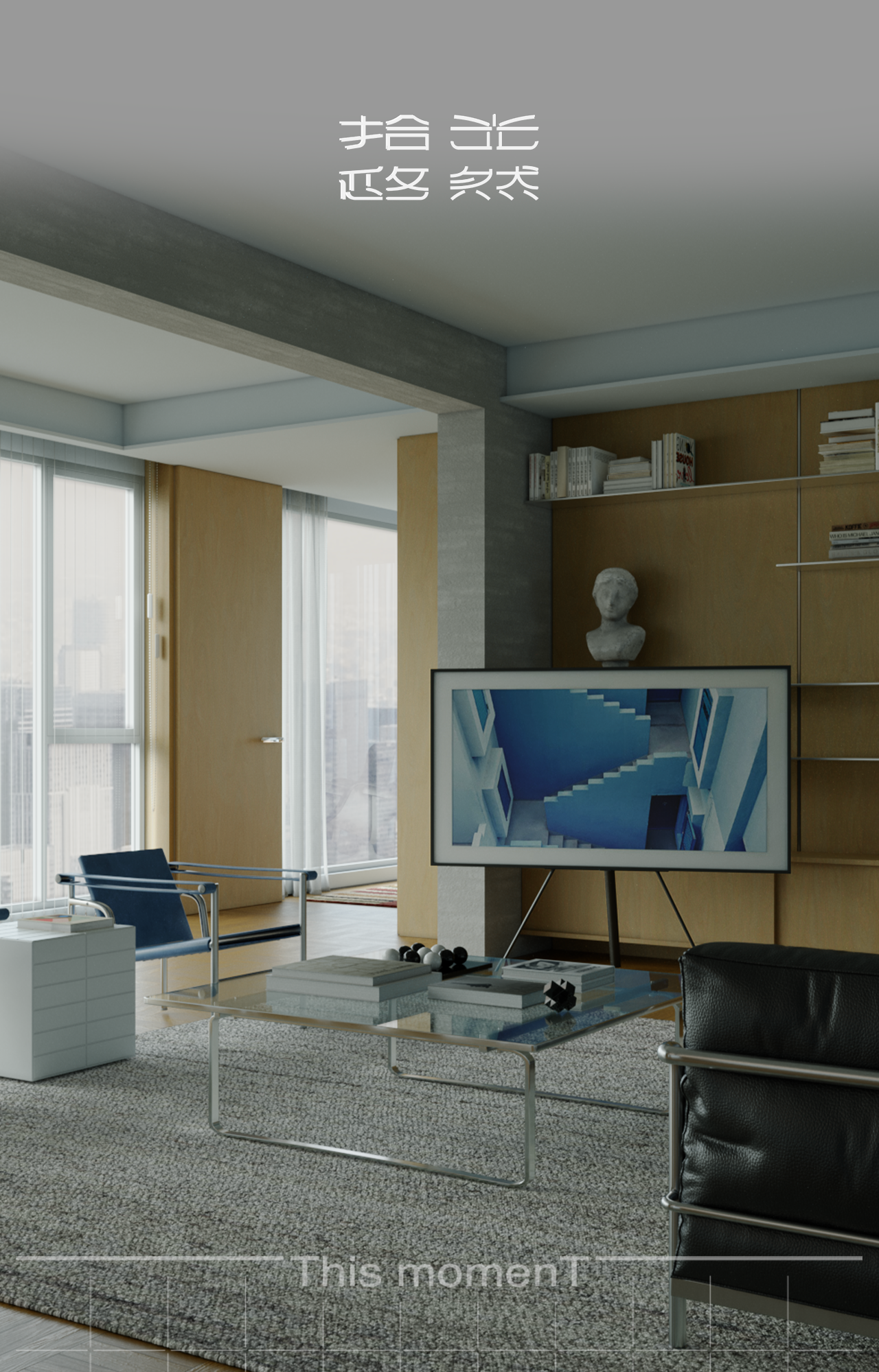Hot Walk Cafe / ALLARTSDESIGN
2017-05-25 20:49
Designer: ALLARTS DESIGN Project: Hot Walk Cafe Location: Russia, Perm Region, Perm, Gleb Uspensky 5/1 Area: 53 sqm Photography: Saranin Artemy – Courtesy of Allartsdesign
设计师:ALLARTS设计项目:热步行楼位置:俄罗斯,珀姆地区,珀尔,格莱布乌斯宾斯基5/1面积:53平方米摄影:Saranin Artemy-Allarts设计的礼貌
From the architects: A new release of ALLARTSDESIGN – a pan-Asian project Hot Walk Cafe was opened in Perm (Ural, Russian Federation). The cafe is located in a separate building with an area of 570 sq ft and offers its visitors fresh and healthy food in boxes at democratic prices.
来自建筑师:一个新发行的ALLARTSDESIGN-一个泛亚洲项目热步道咖啡厅已在Perm(俄罗斯联邦乌拉尔)开幕。咖啡厅位于一座独立的建筑中,面积570平方英尺,以民主的价格为游客提供新鲜健康的盒装食物。
The concept of oriental street straf offers noodles, cooked in various combinations and special additives, so that every guest can form their own food.
东方街的概念提供面条,以不同的组合和特殊的添加剂,使每个客人可以形成自己的食物。
The room is a rectangular shape, with windows, along a long wall. The institution also has an open kitchen, on open fire for 1-2 minutes, in a wok you cook fresh noodles. Cinefa is made in the same form as the kitchen counter. Thus, the kitchen is allocated as an independent element of the interior, supplemented with white ceramics.
这个房间是长方形的,有窗户,沿着一堵长长的墙。该机构也有一个开放式厨房,在火上烧1-2分钟,你可以在锅里煮新鲜面条。Cinefa是用与厨房柜台相同的形式制作的。因此,厨房被分配为独立的内部元素,辅之以白色陶瓷。
The interior is filled with simple and natural materials, such as concrete, wood, ceramics and metal. The main color was not made by traditional red, but slightly pinkish, it allowed to present a slightly different look of the designer. On the window slopes was made the author’s floral painting, retaining and emphasizing the pink shade.
内部充满简单和自然的材料,如混凝土,木材,陶瓷和金属。主色不是传统的红色,而是略带粉红色的,它让设计师呈现出稍微不同的外观。在窗坡上做了作者的花画,保留和强调了粉红色的阴影。
We made the lighting from metal pipes – by integrating LED lamps into the pipes. This became the basis of all lighting. To the background lighting, designer pendant lamps were made of thin metal and painted in a crafted color. Thanks to the unique shape – the interior is recognized immediately. The rack was made of plastic boxes, filling an empty wall. Completes the interior – the image of Chinese hospitality with a bright wink.
我们用金属管道制造了照明-通过将LED灯集成到管道中。这成为所有照明的基础。在背景照明,设计师吊灯是由薄薄的金属,并画了一种精心制作的颜色。由于独特的形状-内部立即被识别。这个架子是用塑料盒子做的,填满了一堵空墙。用明亮的眨眼来完成中国热情好客的内部形象。
 举报
举报
别默默的看了,快登录帮我评论一下吧!:)
注册
登录
更多评论
相关文章
-

描边风设计中,最容易犯的8种问题分析
2018年走过了四分之一,LOGO设计趋势也清晰了LOGO设计
-

描边风设计中,最容易犯的8种问题分析
2018年走过了四分之一,LOGO设计趋势也清晰了LOGO设计
-

描边风设计中,最容易犯的8种问题分析
2018年走过了四分之一,LOGO设计趋势也清晰了LOGO设计


















































