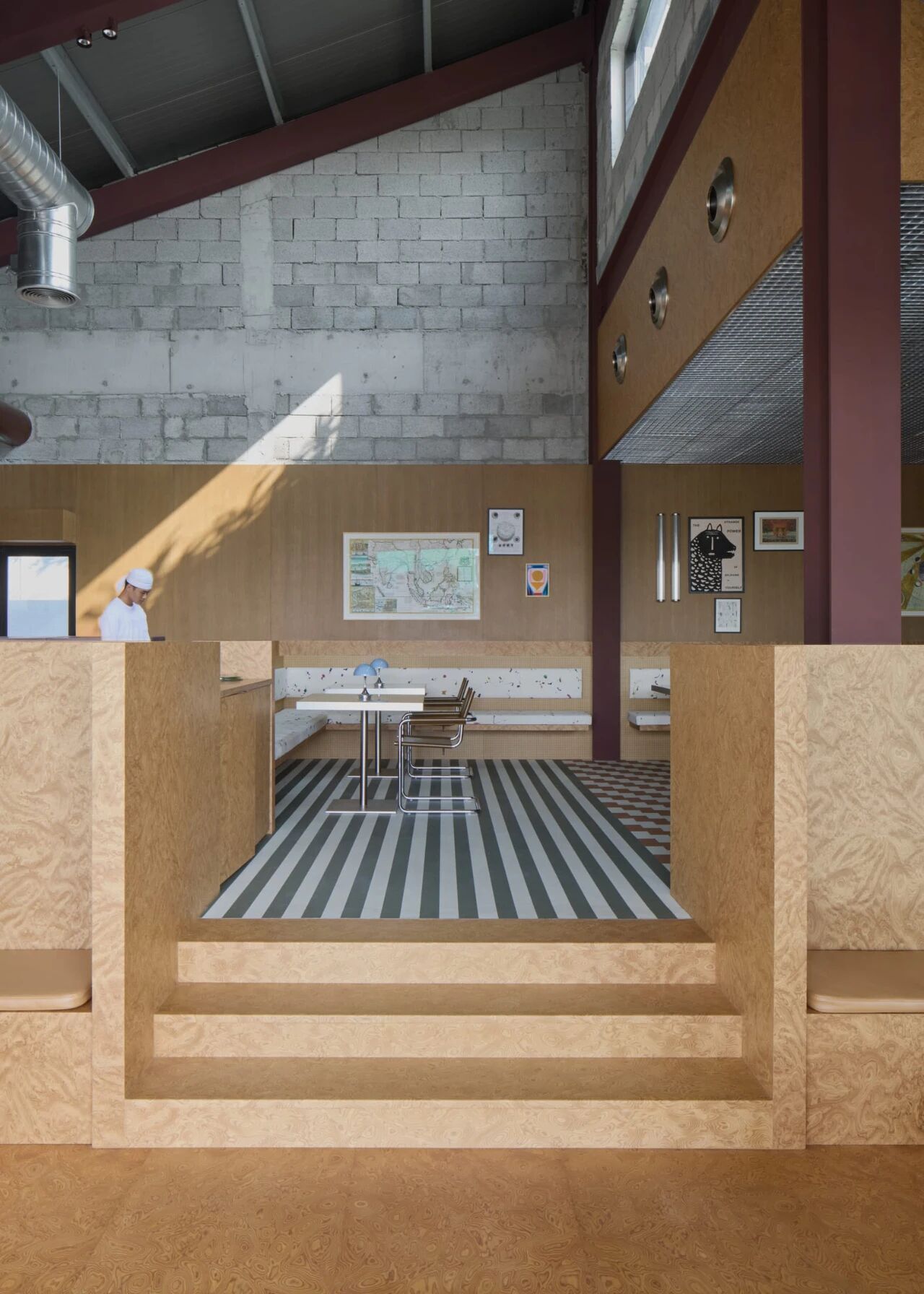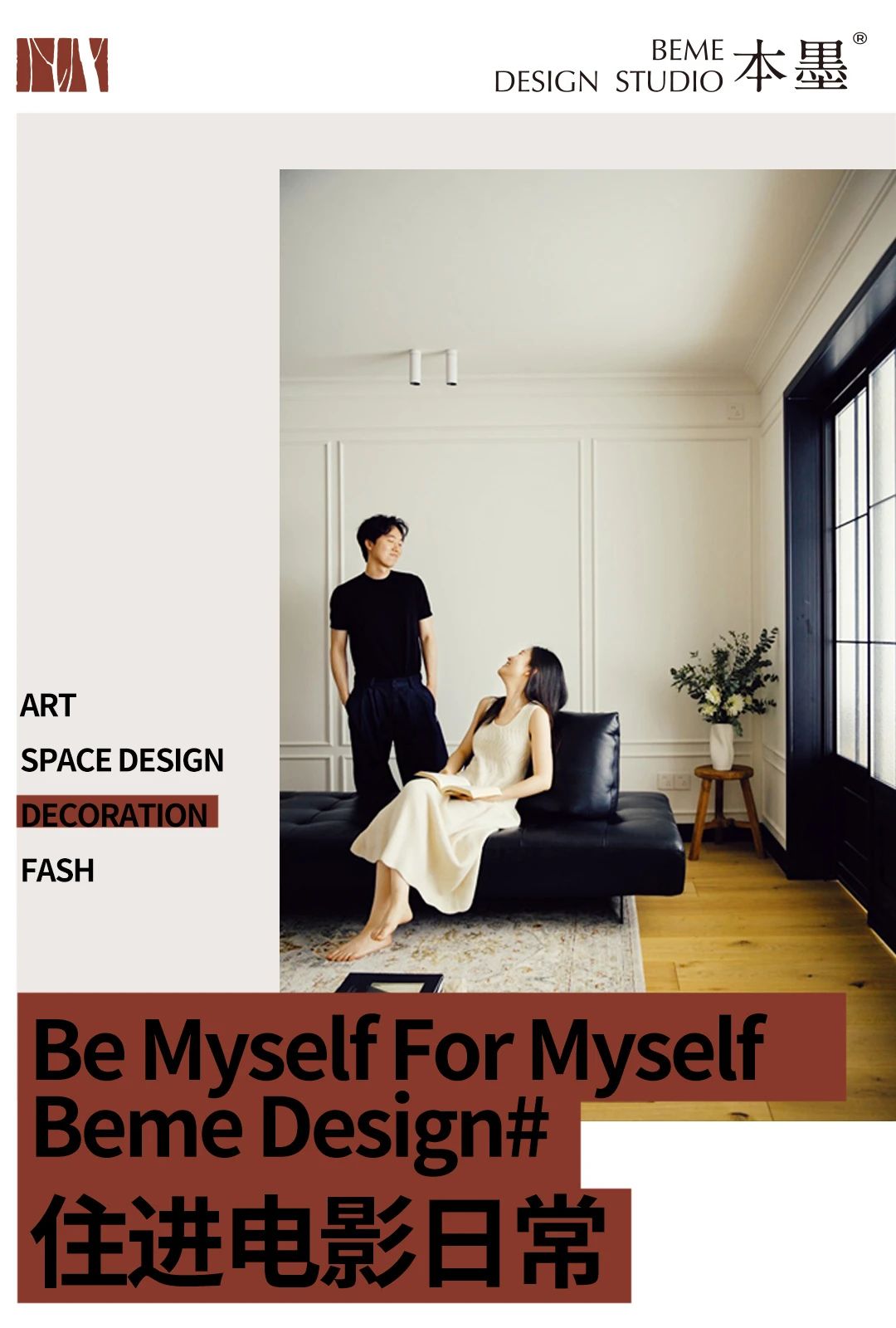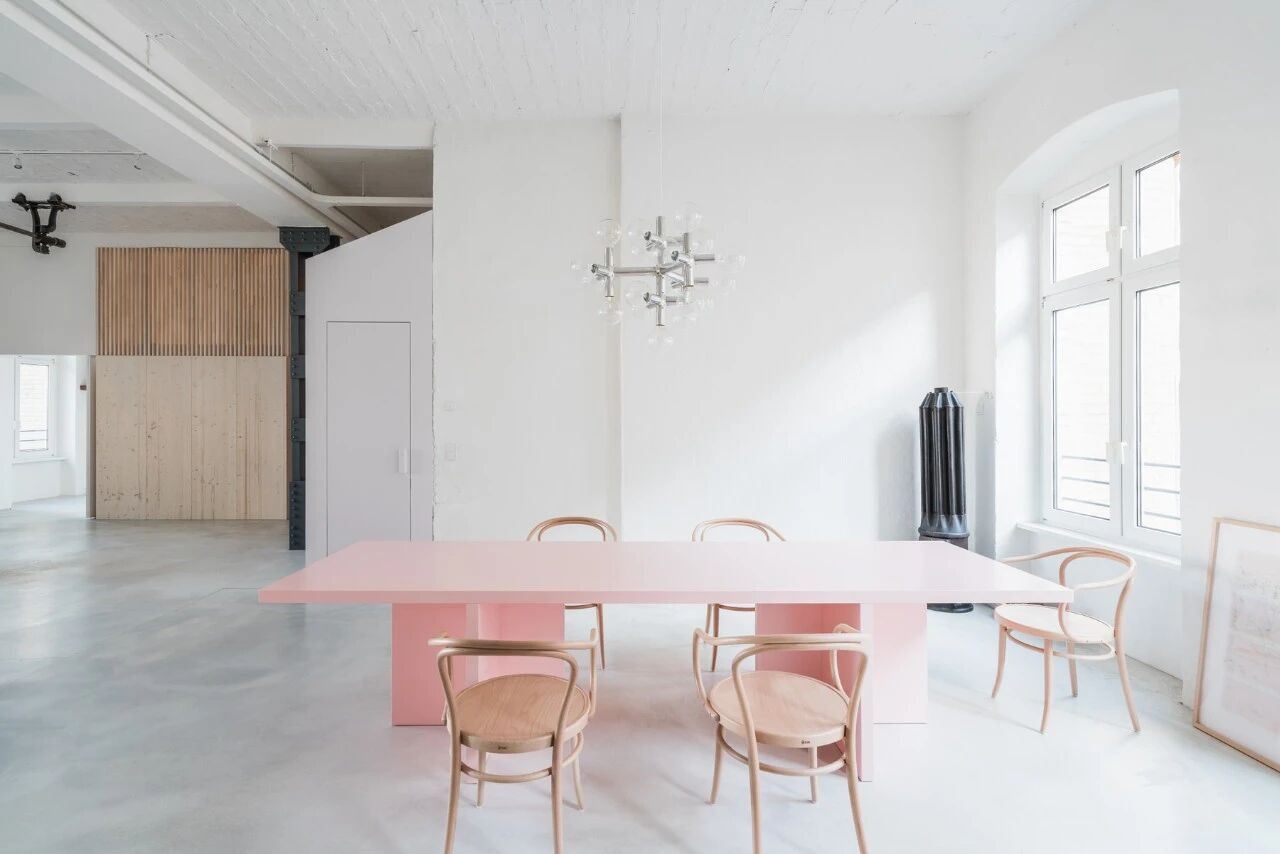Wheelers Hill House / Eco Edge Architecture
2017-05-24 19:37
Architects: Eco Edge Architecture Project: Wheelers Hill House Location: Victoria, Australia Photography: Tatjana Plitt
建筑师:生态边缘建筑项目:惠勒山庄位置:维多利亚,澳大利亚摄影:Tatjana Plitt
This modern split level family home provides extreme liveability for the now with a long life/loose fit design approach to ensure long term practicality and adaptability. Robust finishes and bold design pair with refined textures and considered details.
这种现代的分层家庭住宅为现在提供了极高的可居住性,具有长寿命/宽松的设计方法,以确保长期的实用性和适应性。稳健的完成和大胆的设计对与精细的纹理和考虑的细节。
A formal front entry is softened with the wrapping of timber cladding from the outside facade, into the entry and around the corner into the formal lounge room. This space is designed for quieter times; beautiful dark tones, cut pile wool carpet, airy sheer curtains, gas log fire. A huge sliding panel can close this space and reveals a hidden niche behind for displaying of artwork and storage of treasures. The custom designed home office is thoughtfully located with an eyelid window at seated height to frame the courtyard view and screen the direct sunlight whilst the master bedroom retreat features a generous walk in robe through to a large ensuite with a separate toilet and a place for everything.
一个正式的前入口是软化的包装木材包层从外立面,进入入口和拐角进入正式休息室。这个空间是为更安静的时代而设计的,美丽的深色色调,剪成绒的地毯,通风的透明窗帘,煤气原木火灾。一个巨大的滑动面板可以关闭这一空间,并揭示一个隐藏的利基展示艺术作品和珍宝存储。定制的家庭办公室被精心设计,在坐高的地方有一扇眼皮窗,用来设计庭院景观和遮挡阳光,而主卧室的静修处则有一条宽大的长袍穿过一间配有独立卫生间的大套间,并为一切提供空间。
The main living area comprises an open plan family and dining area with soaring ceilings to openable louvre windows for natural ventilation and beautiful southern daylighting. The kitchen is alongside this area under a lower section of ceiling to frame the space with a generous butler’s pantry. The outdoor entertaining is housed under a reverse lean-to creating a butterfly roof structure and literally floods these areas with light. The location of the pool abutting the glass to the meals area creates glorious water shadows that activate the indoor spaces while ensuring excellent adult observation for pool time fun.
主要的起居区包括开放式的家庭和餐饮区,天花板高耸,可以打开卢浮宫的窗户,提供自然通风和美丽的南方采光。厨房就在这个区域旁边,在天花板的较低的部分,用一个慷慨的管家储藏室将空间固定起来。户外娱乐活动被安置在反向倾斜下-创造一个蝴蝶屋顶结构,使这些地区充满阳光。游泳池的位置,紧靠着玻璃就餐区域,创造了光辉的水阴影,激活室内空间,同时确保良好的成人观察池的时间乐趣。
Hidden cavity sliding door panels are used to assist with zoning areas; for noise, heating, cooling or future use. The children’s bedrooms on this level are separated with a discrete cavity sliding door panel. Generous bedrooms, deep window reveals, built in joinery and a fabulous bathroom ensure these rooms will suffice for the long haul.
暗腔滑动门板用于协助分区区域;用于噪音、加热、冷却或未来使用。在此层面上的儿童卧室与一个离散的空腔滑动门面板分开。宽敞的卧室,深的窗户,在细木工和一个极好的浴室里,确保这些房间能满足长途运输的需要。
The environmental design response includes passive solar orientation, thermal massing via polished concrete floors, high levels of insulation, excellent cross natural ventilation, abundant on-site water storage to provide for the household and productive garden, low maintenance double glazing, low energy light fittings and appliances, excellent daylighting and natural materials.
环境设计响应包括被动的太阳能方向,经过抛光的混凝土地板的热聚集,高水平的绝缘,良好的交叉自然通风,丰富的现场储水为家庭和生产花园提供,低维护双层玻璃,低能照明配件和电器,优良的采光和天然材料。
 举报
举报
别默默的看了,快登录帮我评论一下吧!:)
注册
登录
更多评论
相关文章
-

描边风设计中,最容易犯的8种问题分析
2018年走过了四分之一,LOGO设计趋势也清晰了LOGO设计
-

描边风设计中,最容易犯的8种问题分析
2018年走过了四分之一,LOGO设计趋势也清晰了LOGO设计
-

描边风设计中,最容易犯的8种问题分析
2018年走过了四分之一,LOGO设计趋势也清晰了LOGO设计


















































