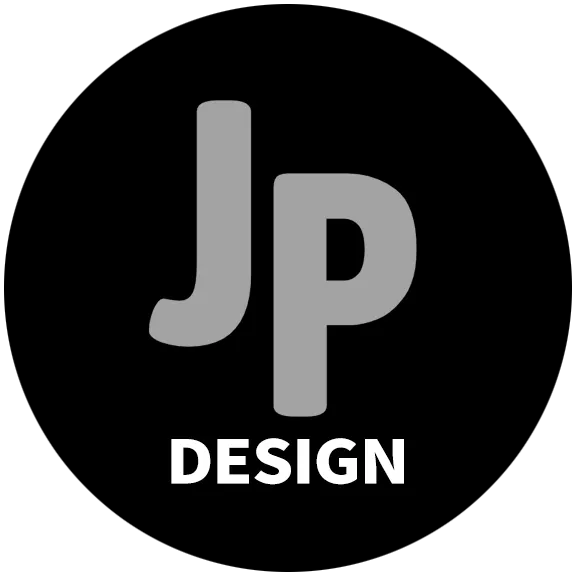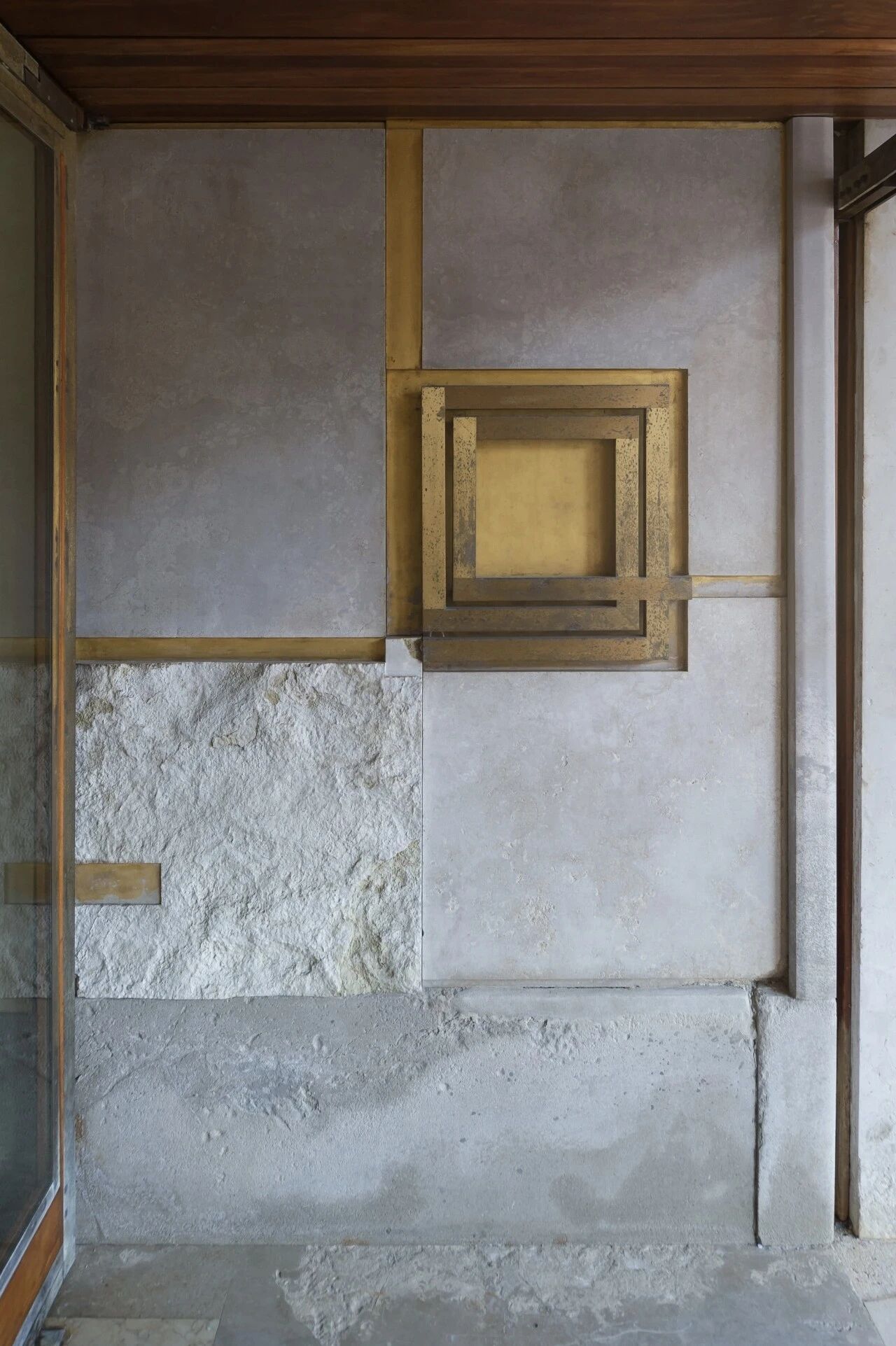Brooklyn Townhouse / Murphy Burnham Buttrick Architects
2017-05-26 11:01
Architects: Murphy Burnham Buttrick Architects Project: Brooklyn Townhouse Location: Montgomery Place, Park Slope, Brooklyn Photography: Ty Cole
建筑师:墨菲·伯纳姆·布特里克建筑师项目:布鲁克林乡屋位置:蒙哥马利广场,公园斜坡,布鲁克林摄影:泰·科尔
A commodious 19th century Brooklyn townhouse, located in an historic district, was renovated and expanded to create contemporary, luminous interiors filled with spaces and design elements that reflect the interests of its young family.
位于历史街区的19世纪布鲁克林一栋宽敞的联排别墅,经过翻新和扩建,创造出充满空间和设计元素的当代亮丽室内,这些空间和设计元素反映了年轻家庭的利益。
Weaving together all-new interior spaces, from the garden level to the penthouse, is a sculptural staircase that doubles as an artistic element. Transforming as it ascends, the stair morphs from a solid staircase lined with the owners’ curated book collection to a minimal open-riser stairway with a curved sculptural rail, and culminates in the penthouse under a skylight.
把所有新的室内空间编织在一起,从花园到阁楼,是一个雕塑楼梯,作为一种艺术元素的双重作用。在上升的过程中,楼梯从一条坚实的楼梯,两旁排列着业主精心设计的藏书,变成了一条最小的开放式楼梯,上面有一条弯曲的雕塑栏杆,并在天窗下的顶层阁楼中达到了顶峰。
On the parlor floor, with its gracious 11 foot ceilings, a bearing wall was replaced with a steel beam to create expansive, uninterrupted open, 30-foot wide space that encompasses living, dining, and sitting areas. At the rear of the house, an outdoor glass deck adjacent to the kitchen filters daylight into garden level spaces below where a family room, service and play areas, and on-grade access to the rear yard are located.
在客厅的地板上,有着优雅的11英尺的天花板,一堵承重墙被一根钢梁取代,形成了宽敞、不间断、30英尺宽的空间,包括生活、就餐和休息区。在房子的后面,一个与厨房相邻的室外玻璃甲板将日光过滤到位于家庭房间、服务和游乐区下面的花园水平空间,以及进入后院的上等通道。
Specially designed spaces on the upper floors include a ‘mayhem room” and bedroom and guest suites on the children’s second floor; a media room and ‘Zen’ study in the third floor master suite; and a dance and fitness studio, which looks out onto front and rear gardens, at the penthouse level. The project included preservation reviews and approvals for the restoration of the brownstone’s historic façade, as well as the design of the penthouse addition.
楼上特别设计的空间包括儿童二楼的“混乱房间”、卧室和客房套房;三楼主套房的媒体室和“禅”书房;顶层的舞蹈和健身室,可以俯瞰前后花园。该项目包括保护审查和批准修复褐石的历史外观,以及顶层建筑加设的设计。
 举报
举报
别默默的看了,快登录帮我评论一下吧!:)
注册
登录
更多评论
相关文章
-

描边风设计中,最容易犯的8种问题分析
2018年走过了四分之一,LOGO设计趋势也清晰了LOGO设计
-

描边风设计中,最容易犯的8种问题分析
2018年走过了四分之一,LOGO设计趋势也清晰了LOGO设计
-

描边风设计中,最容易犯的8种问题分析
2018年走过了四分之一,LOGO设计趋势也清晰了LOGO设计






























































