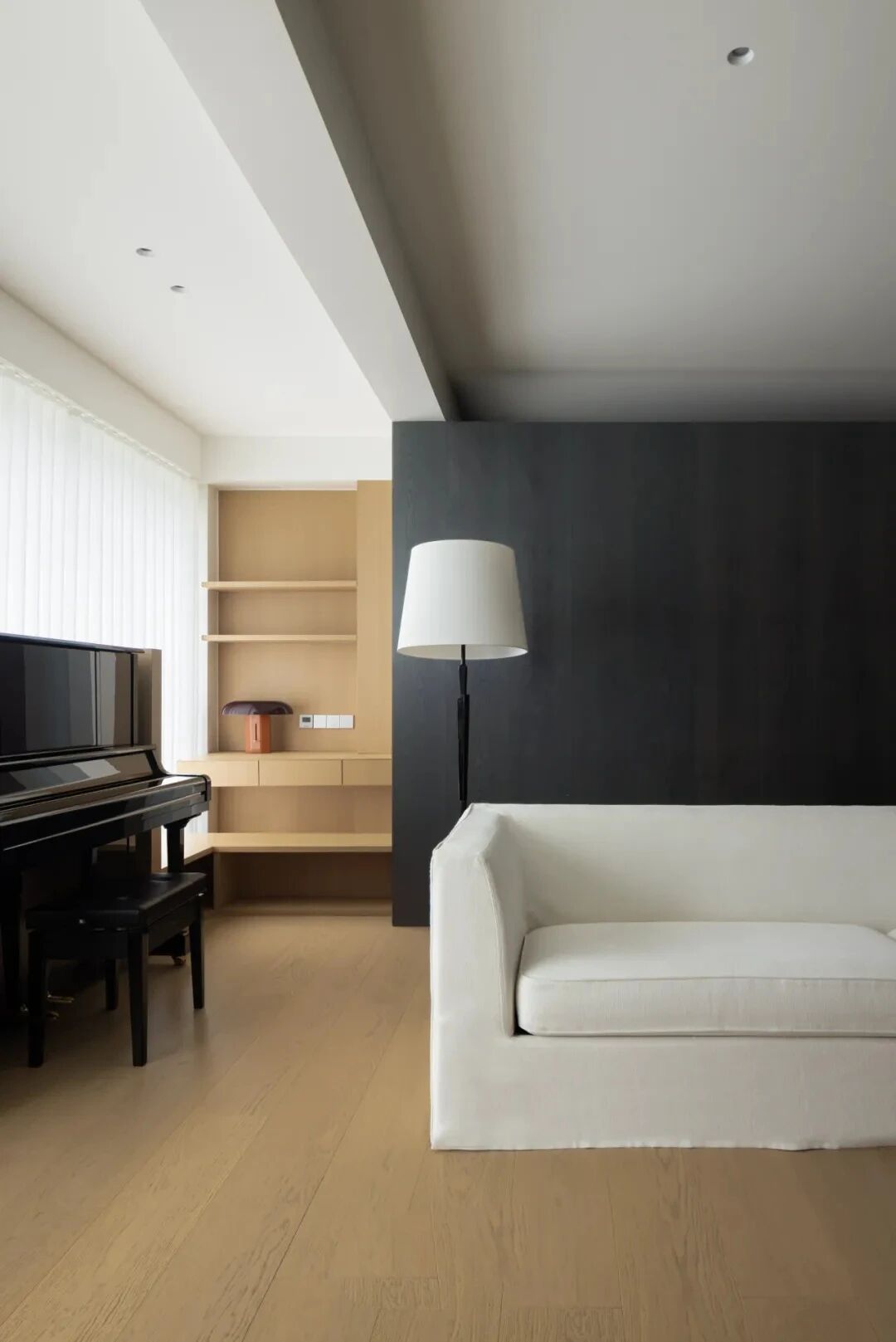Elgin Street Residence / Sonelo Design Studio
2017-04-20 19:05
Elgin Street Residence is a alteration and addition project completed in 2017 by Sonelo Design Studio. The house is located in Carlton, Victoria, Australia.
埃尔金街住宅是Sonelo设计工作室于2017年完成的改造和扩建项目。这座房子位于澳大利亚维多利亚州的卡尔顿。
From the architect: Manipulating the sense of spaciousness is the epitome of the alterations additions to this single storey Victorian-era terrace duplex. Demolition of existing outbuilding and lean-to makes room for the new.
来自建筑师:操纵的空间感是改变的缩影,这一单层维多利亚时代的露台复式。拆除现有的外建和倾斜,为新的空间。
Necessary yet poetic, a new courtyard, defined by a deciduous tree and evergreen ground covers, is deftly placed before the new double storey brick addition.
必要而诗意的,一个新的庭院,由落叶树和常绿的地面覆盖,被巧妙地放置在新的双层砖头之前。
Two angled steel apertures pierce the north facade of the addition, framing the courtyard downstairs and releasing the bedroom suite upstairs to a distant view.
两个角度的钢孔洞穿透北正面的附加物,框架的庭院楼下和释放卧室套房楼上的一个遥远的视野。
The grey-tinted-mirror clad kitchen dining interior impresses a sense of spaciousness, cleverly disguising the edge of the room, reflecting the courtyard greens, and discreetly concealing the bathroom.
灰色的镜面包层厨房厨房内部让人感觉到了一种空间感,巧妙地掩盖了房间的边缘,反映了庭院里的绿色,并谨慎地隐藏了浴室。
A bespoke timber battened door is fitted with a solid inset leaf for cross ventilation whilst not compromising on security.
一个定制的木料压扁门是安装了一个坚实的插页,以进行交叉通风,同时不损害安全。
The revitalised dwelling is rubik-cube compact yet a serene suite tailored for predominantly lone occupation yet effortlessly flex-able for visiting family.
振兴的住宅是魔方紧凑型,但一个宁静的套房,为主要是孤独的职业,但不费吹灰之力,为来访的家庭而量身定做。
Architects: Sonelo Design Studio Project: Elgin Street Residence Location: Carlton, Victoria, Australia Area: 112 m2 Project Year 2017 Photography: Peter Bennetts
建筑师:Sonelo设计工作室项目:Elgin街住宅地点:澳大利亚维多利亚州卡尔顿:112平方米项目2017年摄影:Peter Bennetts
 举报
举报
别默默的看了,快登录帮我评论一下吧!:)
注册
登录
更多评论
相关文章
-

描边风设计中,最容易犯的8种问题分析
2018年走过了四分之一,LOGO设计趋势也清晰了LOGO设计
-

描边风设计中,最容易犯的8种问题分析
2018年走过了四分之一,LOGO设计趋势也清晰了LOGO设计
-

描边风设计中,最容易犯的8种问题分析
2018年走过了四分之一,LOGO设计趋势也清晰了LOGO设计



























































