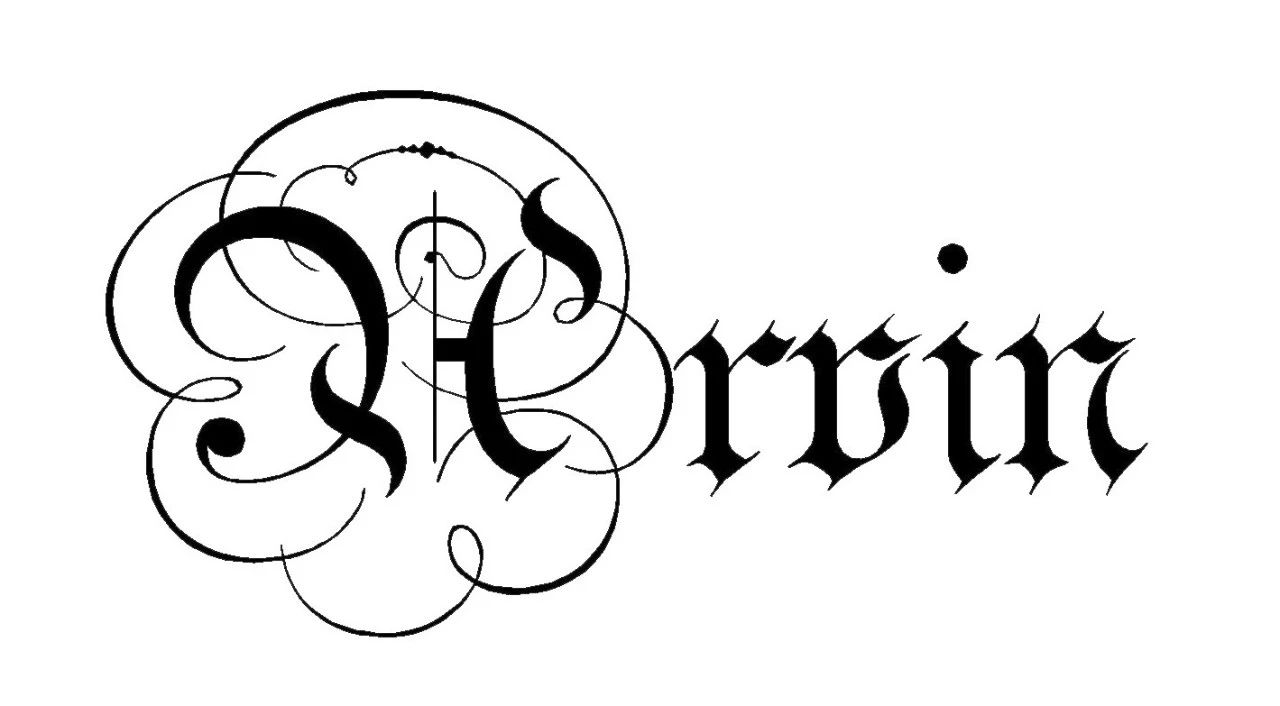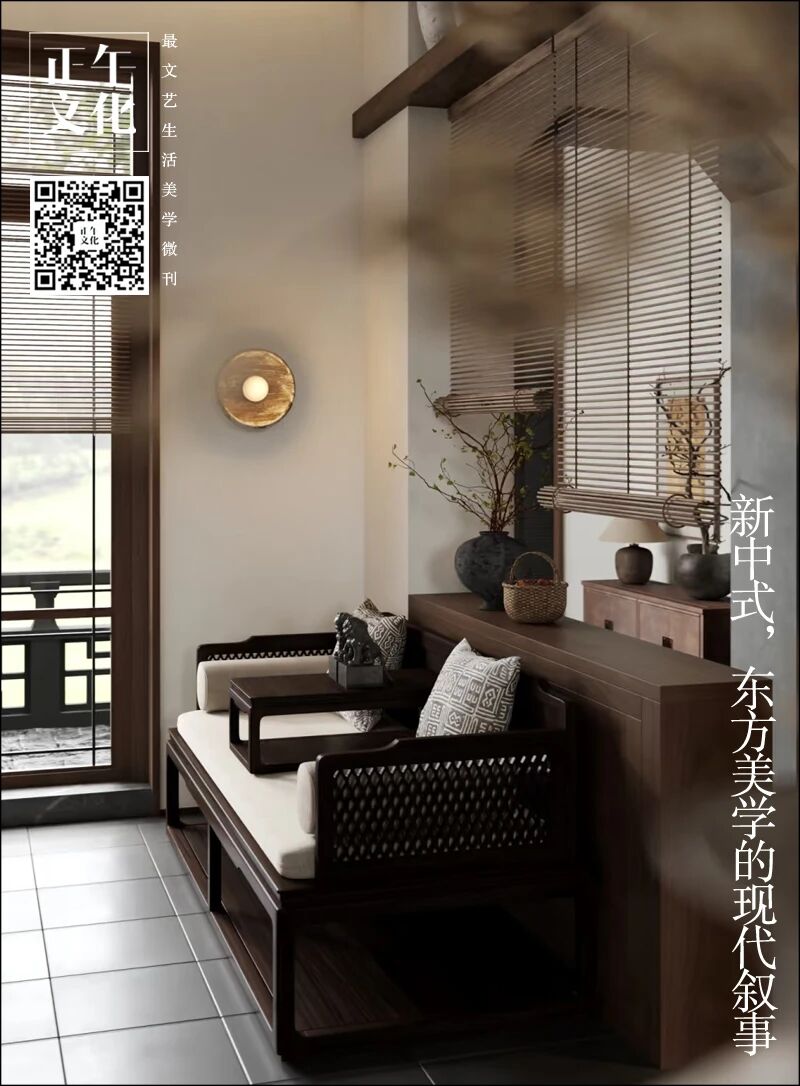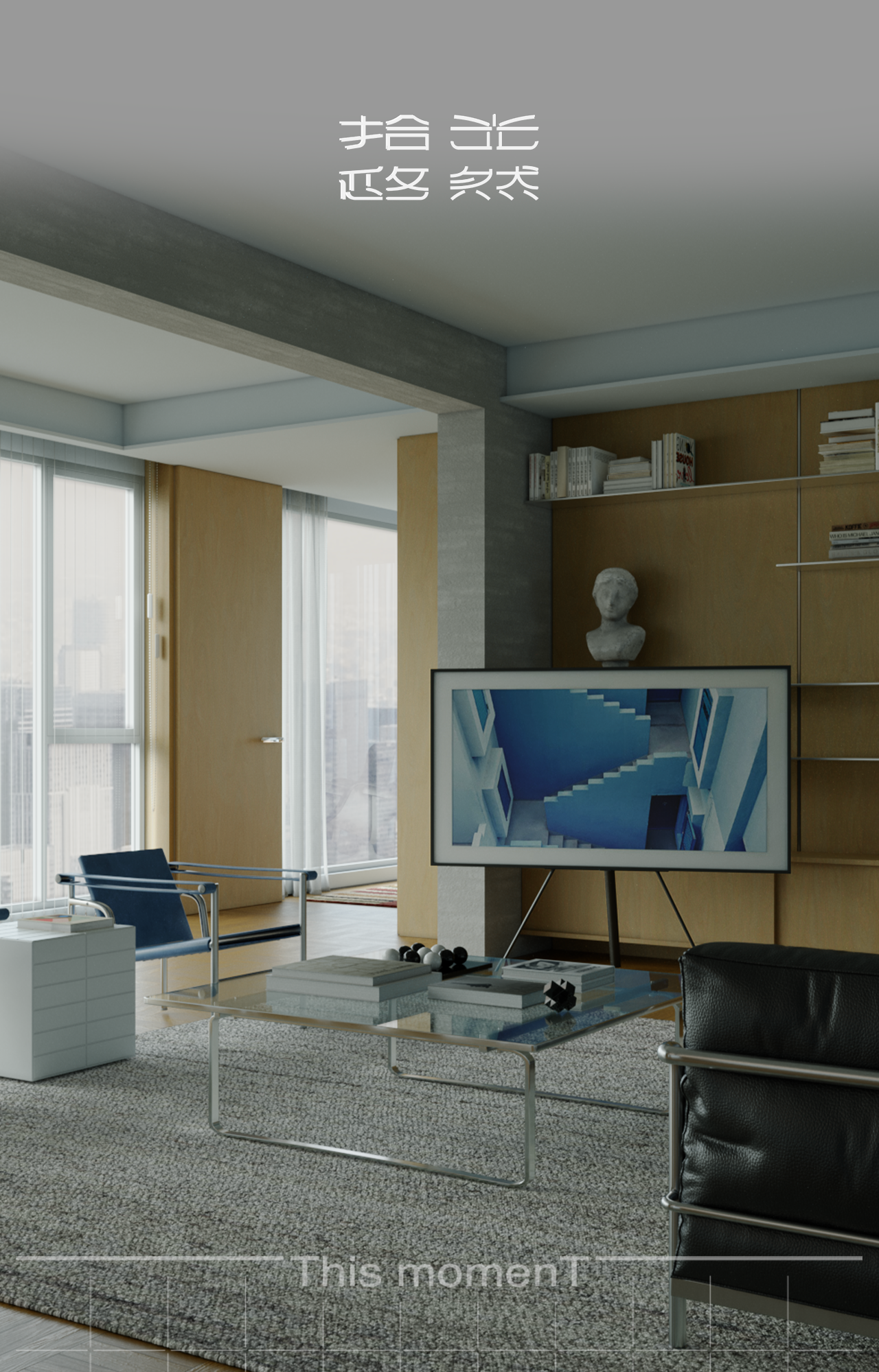London Modern Mews House / Coffey Architects
2017-05-25 13:14
Architects: Coffey Architects Project: Modern Mews House Associate: Michael Henriksen Architect in Charge: Andrea Ruffilli Location: London, United Kingdom Photography: Timothy Soar
建筑师:Coffey建筑项目:现代Mews House助理:Michael Henriksen,负责建筑师:Andrea Ruffilli地点:伦敦,联合王国摄影:蒂莫西·索亚
From the architect: The client asked us to help them remodel their existing four-storey, slightly dilapidated mews house. Despite being 8 m deep in plan, it only had windows to the front, which of course made it dark and dingy. The master bedroom and en-suite enjoyed no natural light at all. The top-floor bedrooms were accessed by a tiny spiral staircase and so felt disconnected from the rest of the house. The clients’ main objectives were to unify the house and make better use of the different spaces. It was especially important to open the house up to more natural daylight.
来自建筑师:客户要求我们帮助他们改造他们现有的四层楼,稍微破旧的梅斯房子。虽然有8米深的计划,但它的前面只有窗户,这当然使它又黑又脏。主卧室和套间完全没有自然光线。顶层的卧室是通过一个小小的螺旋楼梯进入的,因此感觉与房子的其他部分脱节。客户的主要目标是统一房屋和更好地利用不同的空间。尤其重要的是要在更自然的日光下打开房子。
Our vision was to gut the house, keeping only the envelope. Into the new space we inserted gorgeous new sculptural timber and glazing elements to connect the spaces clearly. To rationalize wasteful corridor space, we designed a new stair to the centre of the house and made it reach all floors. Light penetrates the new glazed roof above and through the staircase’s open treads and glazed landings, allowing daylight into the previously dark lower reaches of the house. The transparency also allows a visual connection between floors.
我们的愿景是把房子弄破,只留下信封。在新的空间中,我们插入了华丽的新雕塑、木料和玻璃元素,清晰地将空间连接起来。为了使浪费的走廊空间合理化,我们设计了一座通往房屋中心的新楼梯,并将其延伸到所有楼层。光线穿透新的玻璃屋顶上方,并通过楼梯的开放式踏板和玻璃登陆,允许日光进入以前黑暗的下半段的房子。透明度还允许楼层之间的视觉连接。
The white painted brick finish of the party walls adds texture as well as ensuring good reflection of light. Sliding doors are etched, allowing privacy without cutting out daylight. The ceilings, floors, walls and stairs have a warm, tactile oak finish.
白色的粉刷砖完成了聚会的墙壁,增加了纹理,以及确保良好的反射光。滑动门被蚀刻,允许隐私而不切断日光。天花板,地板,墙壁和楼梯有温暖,触觉橡木完成。
Carving The project is like a large piece of joinery that is inserted into the existing house envelope. The detailing of the joinery has been done so it looks like a carved piece of wood.
雕刻这个项目就像一个巨大的细木工,是插入到现有的房子信封。细木工的细节已经做好了,所以看起来就像一块雕刻的木头。
Visual connections - light Glazed floors to the front and centre of the plan allow natural light to the floor below (a floor that used to have no natural light at all) as well as creating visual connections between the floors.
Openness - transparency The Ground Floor Kitchen and Dining Area have full height and width oak framed, bi-folding doors offering direct connection to the mews. Integrated blinds allow different degrees of privacy when required. Glazed floors between the floors create connections and openness between the floors.
Layering, depth - adaptability The sliding doors give the users a possibility of more privacy if required. Even when the sliding doors are shut light is still allowed to enter due to translucent, rice-paper glass and oak louvres. The central stair in combination with the translucent sliding doors enable light to penetrate the whole house as well as creating visible links between the levels.
Seamlessness The bathrooms have seamless corian finish on walls and floors to achieve clean finish as well as low maintenance. The floor steps up and becomes the bathtub. At the Lower Ground the polished concrete floor merges with the fireplace creating a special moment at the bottom of the stairs. The heaviness of the concrete creates a contrast to the lightness of the oak stair above.
无缝隙的浴室在墙壁和地板上有无缝的科里安装饰,以达到清洁和低维护的目的。地板往上爬,变成了浴缸。在底层,抛光的混凝土地板与壁炉融为一体,在楼梯底部创造了一个特殊的时刻。混凝土的沉重与上面橡木楼梯的轻盈形成了鲜明的对比。
 举报
举报
别默默的看了,快登录帮我评论一下吧!:)
注册
登录
更多评论
相关文章
-

描边风设计中,最容易犯的8种问题分析
2018年走过了四分之一,LOGO设计趋势也清晰了LOGO设计
-

描边风设计中,最容易犯的8种问题分析
2018年走过了四分之一,LOGO设计趋势也清晰了LOGO设计
-

描边风设计中,最容易犯的8种问题分析
2018年走过了四分之一,LOGO设计趋势也清晰了LOGO设计














































