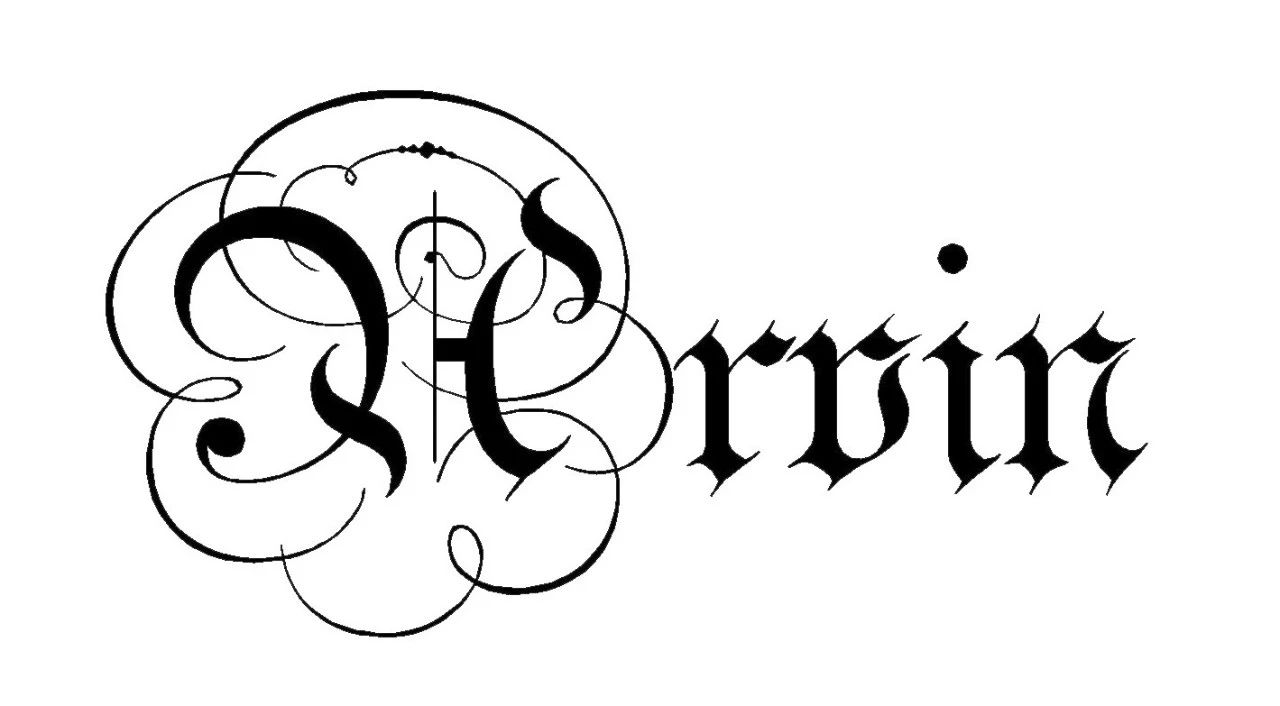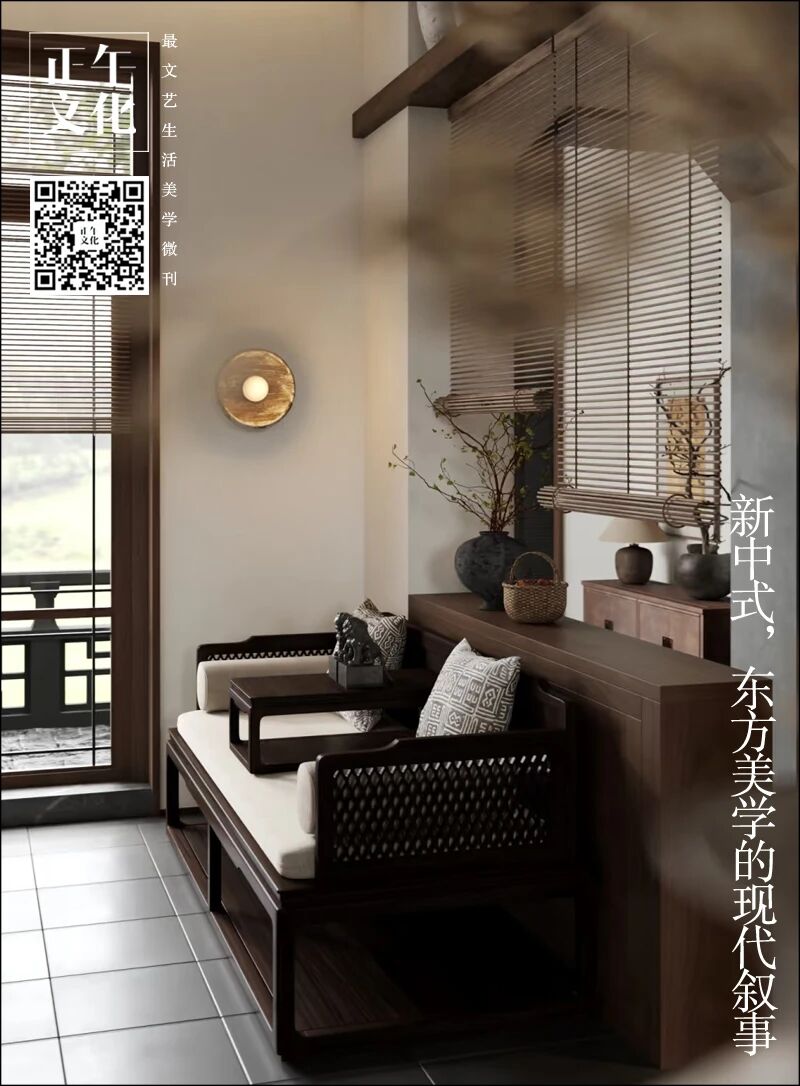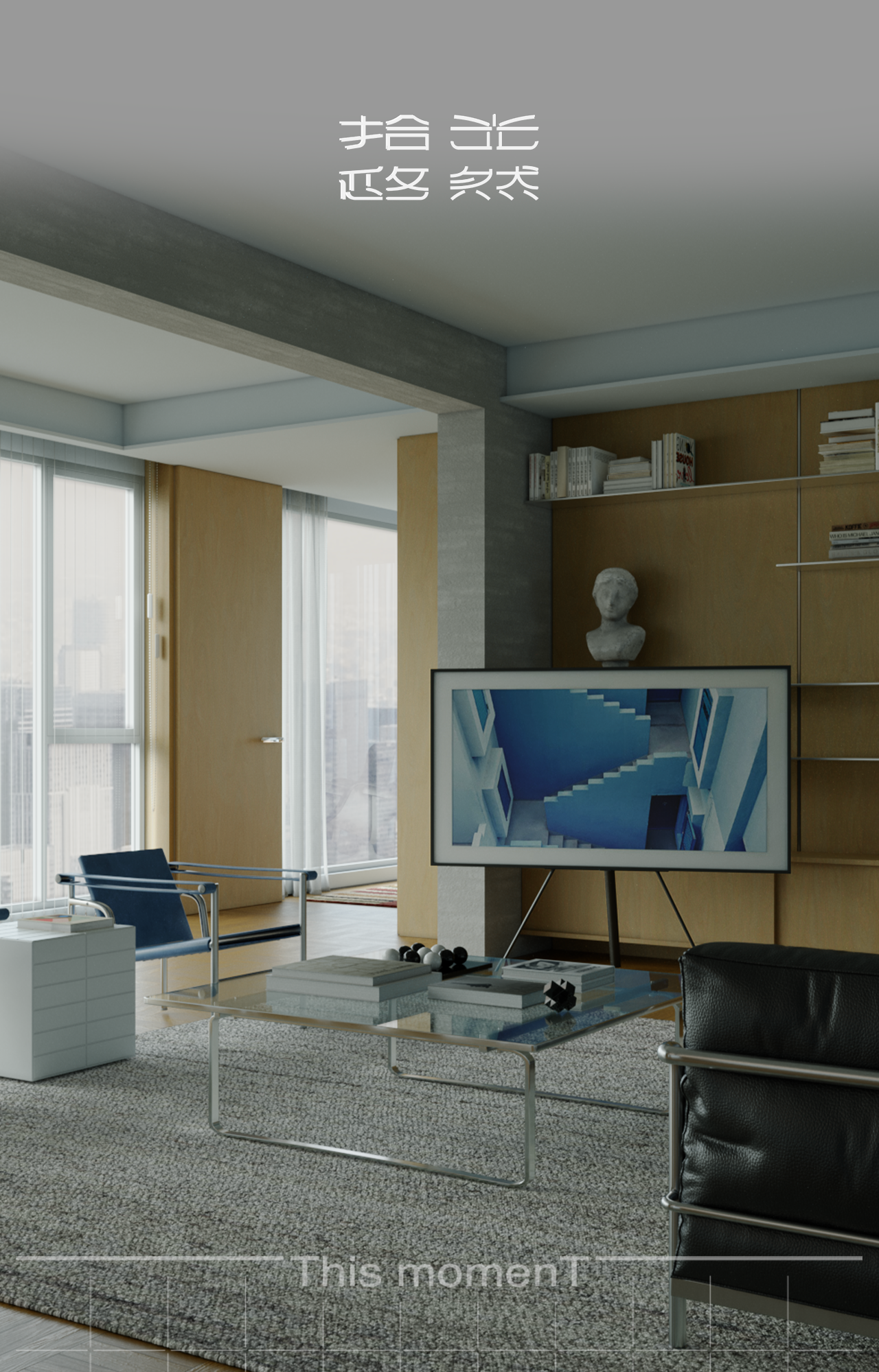Owl Creek Residence in Colorado / Skylab Architecture
2017-04-19 19:18
Owl Creek Residence is a retreat designed by Skylab Architecture, a full service and integrated interdisciplinary design studio. The house is located in Snowmass, Colorado, USA. This residence serves as a vacation home for a brother and sister and their respective families. Using the strict constraints of the site as an advantage, Skylab framed powerful views on each side of this triangular structure- maximizing a connection to nature at every angle.
OWL溪住宅是由Skylab建筑公司设计的,一个全面服务和综合的跨学科设计工作室。这座房子位于美国科罗拉多州的斯诺弥斯。这所住宅是兄弟姐妹及其各自家庭的度假之家。利用网站的严格约束作为优势,Skylab在这个三角形结构的每一侧都形成了强有力的视图-从各个角度最大限度地连接自然。
Finishes and interior spacial relationships were carefully crafted in an effort to bring the scenic landscape inward, making it an extension of the living experience. Calm, axial alignments are framed with a studied palette of rich materials. Compact and efficient suites open up to expansive outdoor views on either side of the home’s triangular axis. A generous living floor with grand fireplace, bar, and lounge is spread across a single open space, allowing natural light and landscape reflections to stream through.
装饰和室内空间关系是精心设计的,以努力把风景向内,使之成为生活体验的延伸。平静,轴向对齐是与一个研究的丰富材料的调色板。紧凑和高效的套房开放给扩大的室外视野,在家庭的任何一方的三角轴。宽敞的客厅和壁炉、酒吧和休息室分布在一个单独的开放空间中,让自然光和景观倒影流过。
Exterior spaces open interior activity up into the outdoors. This includes a spa with panoramic views, an elevated deck and an expansive outdoor terrace right off of the kitchen. The Owl Creek residence is truly a modern and serene rocky mountain retreat.
外部空间向室外开放室内活动。这包括一个可以看到全景的水疗中心、一个高架甲板和一个远离厨房的宽敞的室外露台。猫头鹰小溪住宅是一个真正的现代和宁静的岩石山的静修。
Architects: Skylab Architecture Project: Owl Creek Residence Location: Snowmass, Colorado, USA Photography: Jeremy Bittermann
建筑师:Skylab建筑项目:OWL溪住宅地点:美国科罗拉多州斯诺弥斯
 举报
举报
别默默的看了,快登录帮我评论一下吧!:)
注册
登录
更多评论
相关文章
-

描边风设计中,最容易犯的8种问题分析
2018年走过了四分之一,LOGO设计趋势也清晰了LOGO设计
-

描边风设计中,最容易犯的8种问题分析
2018年走过了四分之一,LOGO设计趋势也清晰了LOGO设计
-

描边风设计中,最容易犯的8种问题分析
2018年走过了四分之一,LOGO设计趋势也清晰了LOGO设计















































































