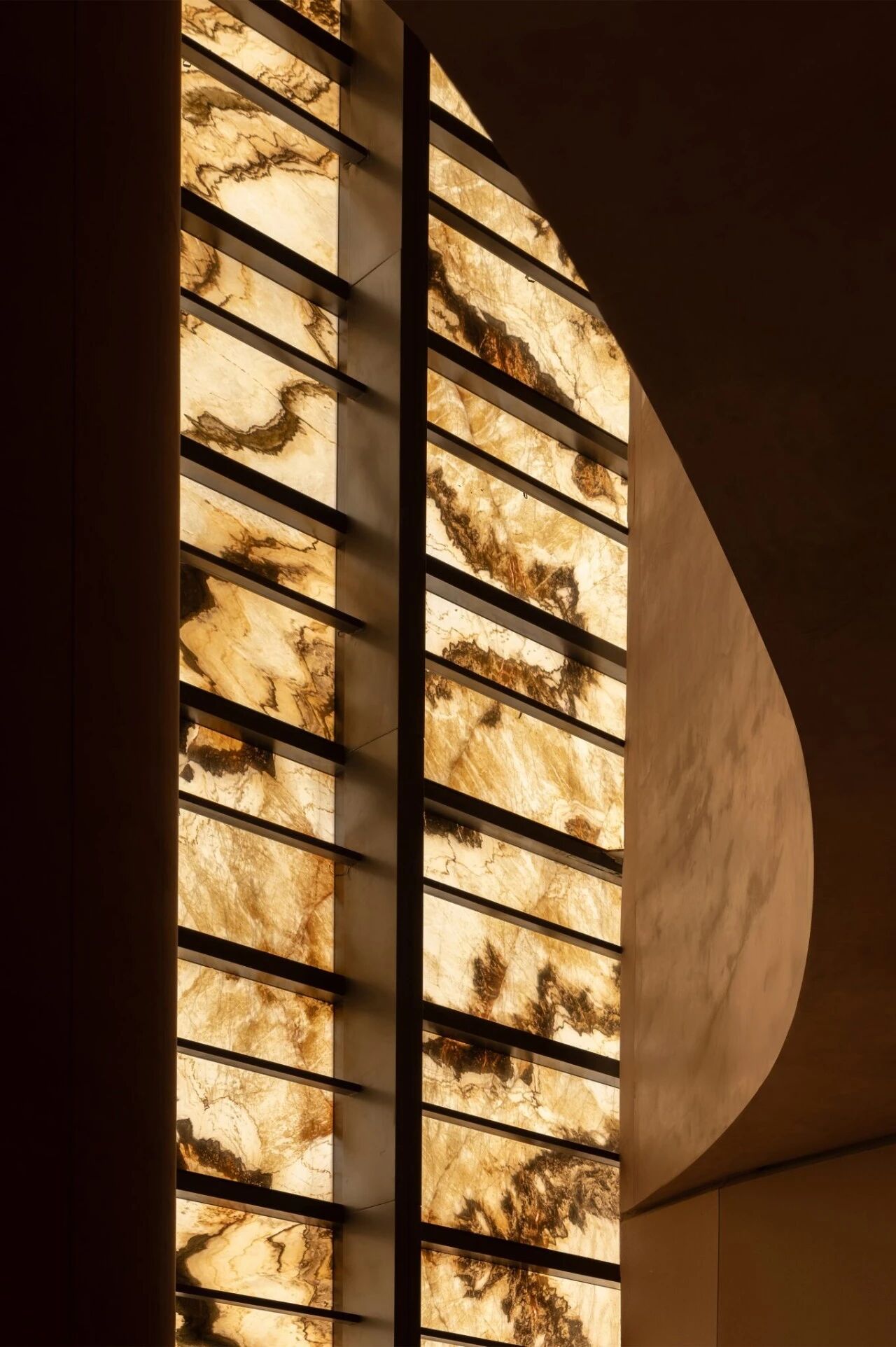Single-Storey Cottage Extension / House to Catch the Sun by MAKE Architecture
2017-05-28 20:32
Architects: MAKE Architecture Project: House to Catch the Sun / Single-Storey Cottage Extension Location: Brunswick, Melbourne, Victoria, Australia Project Year: 2016 Photographer: Peter Bennetts
建筑师:制造建筑项目:房屋捕捉太阳/单层平房扩建地点:布伦瑞克,墨尔本,澳大利亚项目年:2016年摄影师:彼得·本奈茨(Peter Bennetts)
Description by architect: This is a rear extension to a single-storey cottage in Brunswick with difficult orientation characteristics – the north sun only reaching the site from over adjoining houses. The new addition pulls living areas to the rear of the site and uses ‘sun-catchers’ for light and spaciousness in the interior.
建筑师描述:这是Brunswick单层小屋的后延伸部分,其定向特性很困难--北太阳只能从邻近的房屋到达现场。新的增加将生活区拉到现场的后部,并使用“太阳捕集器”在内部的光线和空间。
On a long, narrow site, a typical response might be to string a series of passage-linked rooms down towards the rear with setbacks all around. By contrast, this house deploys boundary walls to the southern side and the eastern rear, allowing the new spaces to be pulled apart to a degree that belies the constrained site dimensions and creates a spacious, sunny central courtyard garden shared by all the new rooms.
在一个狭长的网站上,一个典型的反应可能是将一系列通道连接的房间串到后面,周围都是挫折。与此相反,这所房子在南侧和东侧都有边墙,新的空间被拆开的程度可以掩盖场地面积的限制,并创造出一个宽敞、阳光明媚的中央庭院花园,供所有新房间共用。
The planning device that enables such dimensional generosity is a stretched linear kitchen bench and home office array that joins dining space to the living room projection. This linking device emphasises length and size with its continuous stratified block wall treatment and vast throw-openable fenestration. With the glass slid back, the kitchen has the spirit of a verandah space, intimately attached to the garden.
使这种空间慷慨的规划设备是一个伸展的线性厨房长椅和家庭办公室阵列,它将餐厅空间与客厅投影连接起来。这种连接装置强调长度和尺寸,其连续分层块墙处理和巨大的抛开孔。随着玻璃向后滑动,厨房有着与花园紧密相连的阳台空间的精神。
The low horizontal building mass is punctuated by prominent vertical ‘sun-catchers’ to add nodes of shafting light and soaring space. Cooling breezes are drawn up into these volumes by louvred openings and warming sun is captured into the plan with deeply recessed high glazing.
低水平建筑质量被突出的垂直“捕日器”点缀,以增加轴系光和高耸空间的节点。凉风通过百叶窗的开口吹入这些空间,并将暖日以深凹的高玻璃捕捉到计划中。
These gestures lend the house qualities of light-filled airiness and expansive leafy outlook uncommon to houses of this constrained site format.
这些姿态提供了房子的质量,轻盈的空气和广阔的绿叶外观不常见的房子,这种受限的网站形式。
 举报
举报
别默默的看了,快登录帮我评论一下吧!:)
注册
登录
更多评论
相关文章
-

描边风设计中,最容易犯的8种问题分析
2018年走过了四分之一,LOGO设计趋势也清晰了LOGO设计
-

描边风设计中,最容易犯的8种问题分析
2018年走过了四分之一,LOGO设计趋势也清晰了LOGO设计
-

描边风设计中,最容易犯的8种问题分析
2018年走过了四分之一,LOGO设计趋势也清晰了LOGO设计














































