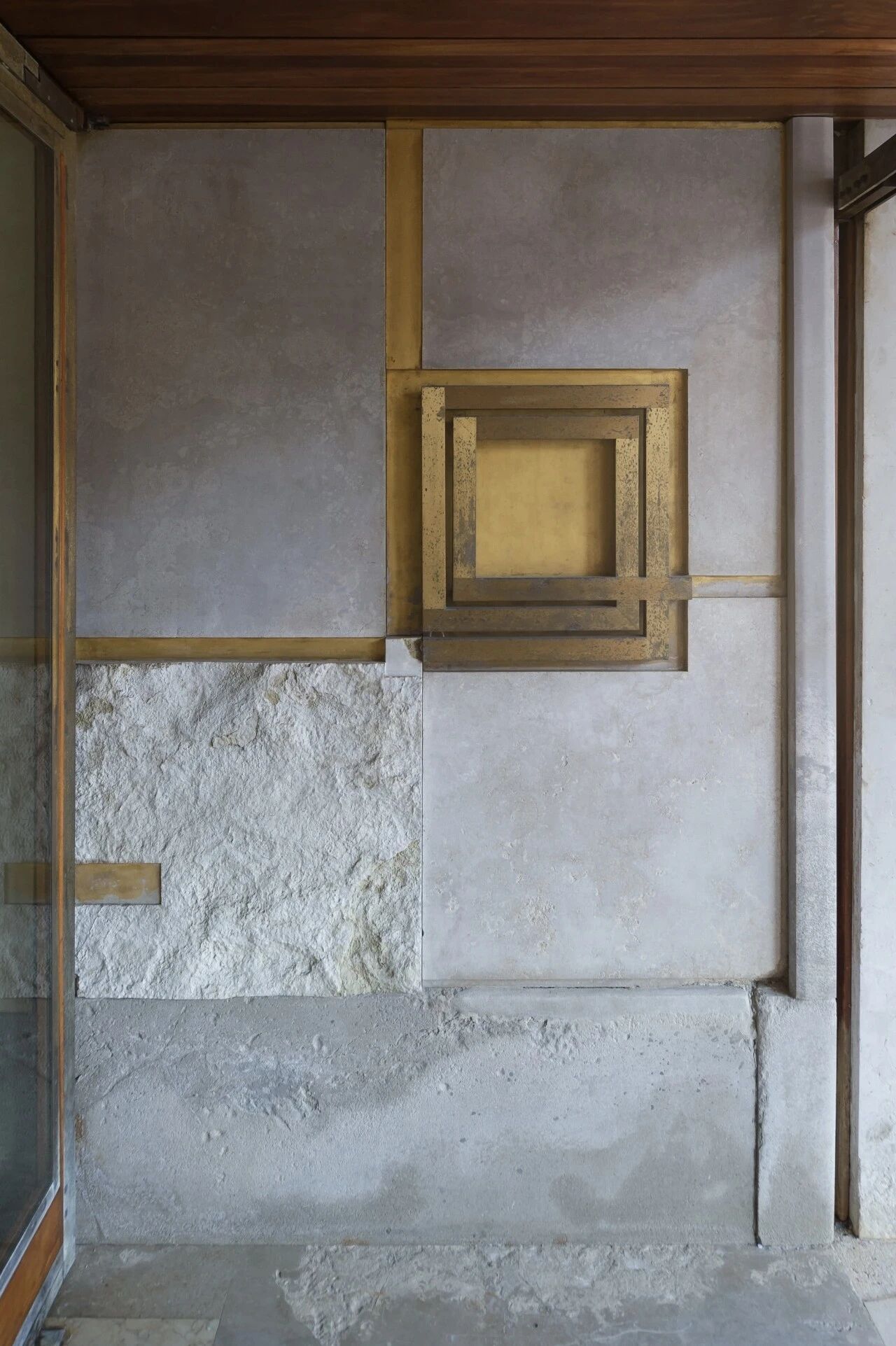Carnegie Gallery House / Zen Architects
2017-05-29 07:09
Architects: Zen Architects Project: Carnegie Gallery House Location: Carnegie, Melbourne, Victoria, Australia Photography: Emma Cross
建筑师:禅师项目:卡内基画廊馆所在地:卡内基,墨尔本,澳大利亚,维多利亚
Carnegie Gallery House was created in response to our clients request for a compact home that would also allow them to create and exhibit their art collection. By placing a combined gallery and studio space upstairs and incorporating a large, north facing void over the living space below, the art is visible from all angles. Deep timber eaves over the second floor shade the expansive windows, while the ceiling bends gently up to the south to capture cooling breezes.
卡内基画廊之家是应我们的客户的要求创建的一个紧凑的家,也将允许他们创造和展示他们的艺术收藏。通过在楼上放置一个组合的画廊和工作室空间,并在下面的生活空间上包含一个巨大的、面向北方的空白,艺术从各个角度都是可见的。二楼的深木屋檐遮住了宽阔的窗户,天花板向南轻轻弯曲,捕捉到凉风。
The two-storey void allows solar energy to pour through tall windows, bathing the living spaces and the core of the home in sunlight. Large doors open up to the garden while high windows offer sky views to the horizon. From the street, the home is welcoming, open and scaled to fit into the neighbourhood, showing sensitivity to its surrounding environment.
两层的空隙让太阳能从高高的窗户倾泻而出,在阳光下沐浴着生活空间和家庭的核心。大的门打开到花园,而高高的窗户可以看到地平线上的天空。从街道上看,家是欢迎的,开放的,并适应周围的环境,显示出对周围环境的敏感性。
The end result is an easy living home that provides a high level of natural comfort and sustainability in a unique gallery setting.
最终的结果是一个容易居住的家,提供了一个高水平的自然舒适和可持续性在一个独特的画廊设置。
 举报
举报
别默默的看了,快登录帮我评论一下吧!:)
注册
登录
更多评论
相关文章
-

描边风设计中,最容易犯的8种问题分析
2018年走过了四分之一,LOGO设计趋势也清晰了LOGO设计
-

描边风设计中,最容易犯的8种问题分析
2018年走过了四分之一,LOGO设计趋势也清晰了LOGO设计
-

描边风设计中,最容易犯的8种问题分析
2018年走过了四分之一,LOGO设计趋势也清晰了LOGO设计










































