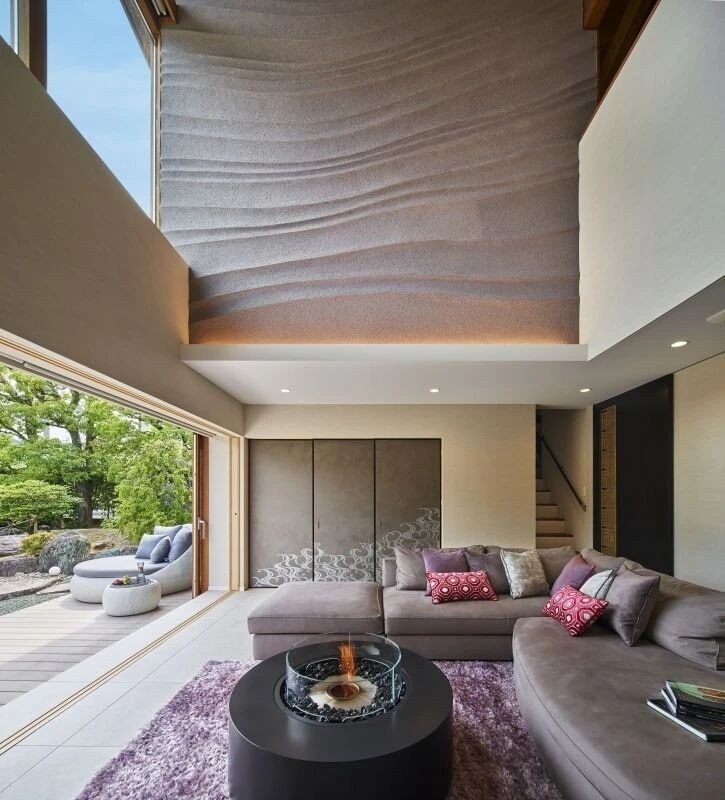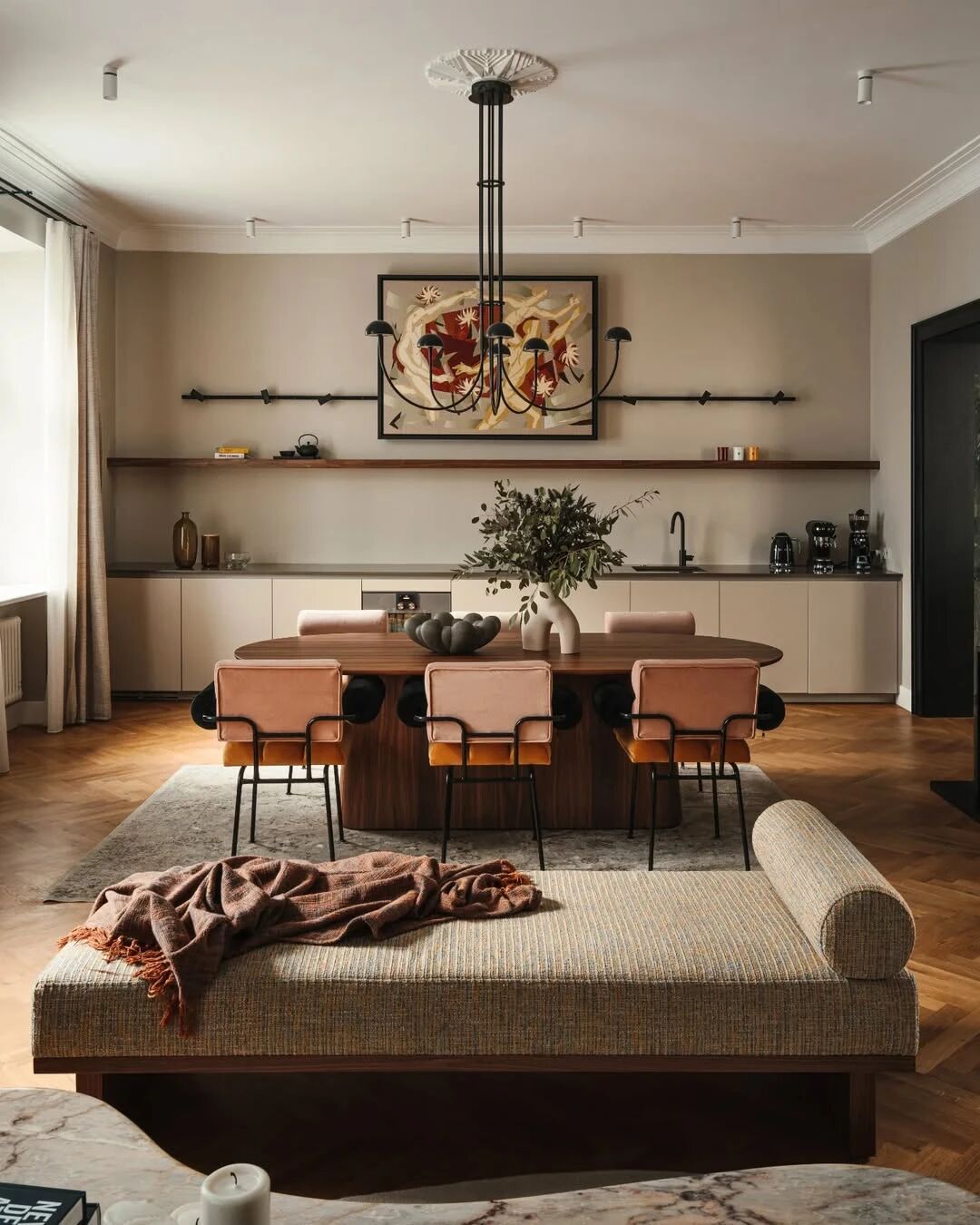Two Room Apartment in Trakai / Rimartus Design Studio
2017-05-28 19:42
Designer: Rimartus Design Studio Project: Two Room Apartment Location: Trakai, Lhituania Photography: Leonas Garbačauskas
设计师:Rimartus设计工作室项目:两室公寓位置:特拉凯,丽都尼亚摄影:莱昂纳斯·加尔巴·奥斯卡斯(Leonas Garbačauskas)
From the designer: Charming woman requested for cozy, light and fun interior in her two room apartment in Trakai. The core of this interior is entresol suspended on steel ropes designed above the kitchen. The entresol contains laconic bedroom and walk in closet. Wooden bar top under the entresol devides kitchen from the main space and joins into the stairs.
来自设计师:迷人的女人要求在她在特拉凯的两个房间的公寓舒适,轻盈和有趣的内部。这个内部的核心是悬吊在厨房上方的钢丝绳上。恩特甲酚包含简洁的卧室和走在壁橱里。门柱下的木条顶部将厨房与主空间分开,并连接到楼梯上。
Fireplace, TV and audio equipment are designed as one unit on the wall in line with wooden bench and shelves. Rhytmic lines and asymmetrical furniture composition, bubble glass lamps, bright sofas colors and bathroom tile ornaments creates dynamic and playful interior atmosphere.
壁炉,电视和音响设备是设计成一个单位在墙上与木制长凳和货架。节奏感的线条和不对称的家具组成,泡泡玻璃灯,明亮的沙发颜色和浴室瓷砖装饰创造了充满活力和嬉戏的室内气氛。
 举报
举报
别默默的看了,快登录帮我评论一下吧!:)
注册
登录
更多评论
相关文章
-

描边风设计中,最容易犯的8种问题分析
2018年走过了四分之一,LOGO设计趋势也清晰了LOGO设计
-

描边风设计中,最容易犯的8种问题分析
2018年走过了四分之一,LOGO设计趋势也清晰了LOGO设计
-

描边风设计中,最容易犯的8种问题分析
2018年走过了四分之一,LOGO设计趋势也清晰了LOGO设计
























































