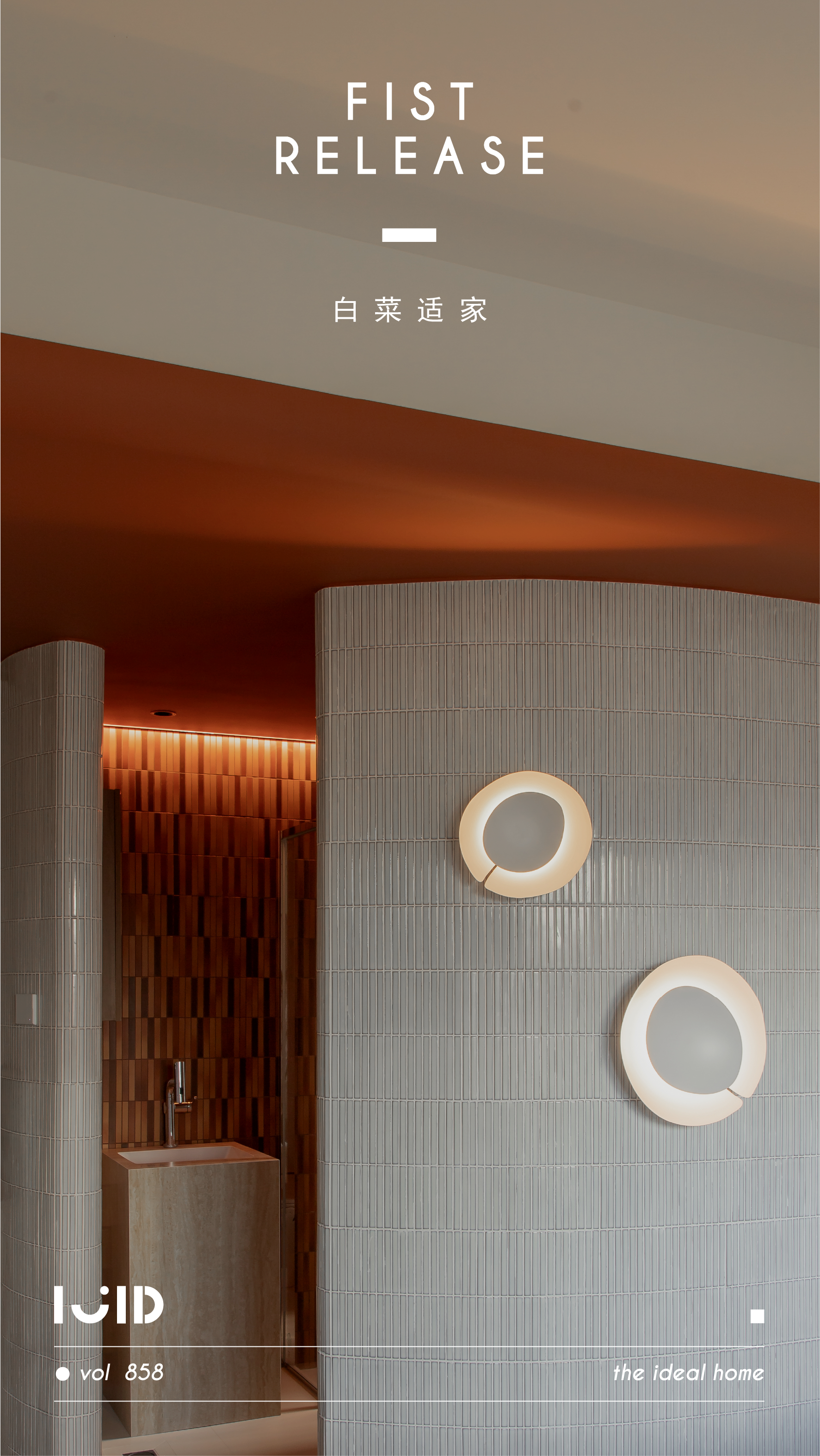510 House / Johnsen Schmaling Architects
2017-04-15 18:55
The 510 House is a private residence located in a postwar suburb on Milwaukee’s north shore, its volume carefully embedded in the site’s gently sloping contours and cradled by the mature trees and thick underbrush lining the property’s edges.
510房屋是一座私人住宅,位于密尔沃基北岸战后郊区,它的体积仔细地嵌在该地块缓缓倾斜的轮廓中,由成熟的树木和衬托在房产边缘的茂密的灌木丛所支撑。
The owners, a professional couple with busy work schedules, asked for a house that would accommodate their conflicting desires for privacy and serenity on one hand, and for the frequent hosting of social events on the other.
房主是一对工作繁忙的职业夫妇,他们想要一套既能满足他们对隐私和宁静的矛盾需求,又能经常举办社交活动的房子。
In response, the program of the house was organized as two interlocking building forms, their “T” configuration bifurcating the site into a “public” entry court for visitors and vehicles, and a private, visually shielded greenspace in the back. Parking, service functions, and the main bedroom suite are consolidated in a long, single-story bar, a narrow, wood-clad volume that straddles the two sides of the property along its western edge.
作为回应,这所房子的项目被组织成两种相互连接的建筑形式,它们的“T”结构将网站分成一个“公共”入口法庭,供游客和车辆使用,以及后面一个私人的、视觉屏蔽的绿地。停车场、服务功能和主卧室套房被整合在一个长长的单层酒吧里,这是一个狭小的木质空间,沿着它的西边横跨着房产的两侧。
Spaces for guests and entertainment are housed in a complementary, perpendicular volume defined by a continuous concrete block ribbon that engages the wood-clad bar, negotiates the dropping topography of the site, and ultimately folds up to form an elevated observatory with views of the surrounding tree tops and the shores of Lake Michigan in the near distance.
客人和娱乐空间位于一个互补的垂直体积中,由一个连续的混凝土砌块带限定,与木包层钢筋接合,协商现场的跌落地形,最终折叠形成一个高架观测站,在近距离内可以看到周围的树顶和密歇根湖海岸。
The deeply recessed entry vestibule, marking the junction of the two interlocking building forms, provides access to both private and public quarters and leads into the adjacent open living hall – the social epicenter of the home where the owners and their guests can cook, dine, and lounge together, all in a commodious space defined by a series of carefully variegated, green-hued perimeter walls.
深深凹陷的入口前厅,标志着这两种相互连锁的建筑形式的交汇处,提供了通往私人和公共空间的通道,并通向相邻的开放式客厅-这是住宅的社会中心,业主和他们的客人可以一起做饭、就餐和休息室,所有这些都位于一个宽敞的空间,由一系列精心组合的绿色周边墙组成。
The color green, whose spectral wavelength of 510 nanometers became the project’s namesake, serves as an architectural device to infuse the interior year-round with the lush tones of summer’s verdant but short-lived greenery surrounding the site – an abstract and deliberately cheerful echo of nature’s chromatic vibrancy, particularly potent during those long, protracted winter months when the actual apertures of the house frame somber views into Wisconsin’s frozen landscape.
绿色的光谱波长为510纳米,成了该项目的同名。它是一种建筑装置,可以一年四季向室内注入夏季绿色植物繁茂但短暂的绿色色彩-这是大自然色彩活力的抽象而又刻意令人愉悦的回声,尤其是在那些漫长而漫长的冬季,在威斯康星州冰冷的景观中,房屋框架的真实透视图令人毛骨悚然。
The green perimeter walls extend their interior hues to the exterior, where they express the volume of the living hall as the building’s proud piano nobile – a distinct and intelligible architectural element suspended within the folding concrete ribbon of the main building mass to formally emphasize the primary activity hub of the house.
绿色的周边墙将其内部色彩延伸至外部,将客厅的体积表现为高傲的钢琴鼻孔-这是一种独特而易懂的建筑元素,悬挂在主建筑的折叠混凝土丝带内,正式强调了房屋的主要活动中心。
An open, linear kitchen runs along one side of the living hall. The pantry wall transforms into a continuous wooden ceiling liner that spatially defines the dining and lounging area and folds down at the opposite end to accommodate the built-in media cabinet. A complimentary small sitting area faces the kitchen island and is backed by tall sheets of glass that enclose the delicate steel stairs beyond. The stairs lead up to the observatory, which provides access to an expansive vegetated roof, and down to a small guest lounge and bedroom suite, which spills out to an intimate sunken terrace with a fire pit.
客厅的一侧有一间开放式的直线厨房。储藏室的墙壁转变成一个连续的木制天花板衬里,在空间上定义餐厅和休息区,并折叠在另一端,以容纳内置的媒体橱柜。一个免费的小休息区面对着厨房的岛屿,后面是一片高的玻璃,环绕着远处精致的钢楼梯。楼梯通向天文台,天文台提供了一个宽敞的植物屋顶,下到一个小型的客房休息室和卧室套房,它溢出到一个带着火坑的亲密的沉陷的露台上。
Architects: Johnsen Schmaling Architects Project: 510 House Principals-in-Charge: Brian Johnsen, AIA and Sebastian Schmaling, AIA, LEED AP Project Team: Matt Wendorf, P.J. Murrill, Ben Penlesky Location: Milwaukee, Wisconsin, USA Photographer: John J. Macaulay
建筑师:Johnsen Schmling建筑项目:510名房屋负责人:Brian Johnsen,AIA和Sebastian Schmling,AIA,LEED AP项目组:Matt Wendorf,P.J.Murrill,Ben Penlesky Location:美国威斯康星州密尔沃基,摄影师:John J.Macaulay
 举报
举报
别默默的看了,快登录帮我评论一下吧!:)
注册
登录
更多评论
相关文章
-

描边风设计中,最容易犯的8种问题分析
2018年走过了四分之一,LOGO设计趋势也清晰了LOGO设计
-

描边风设计中,最容易犯的8种问题分析
2018年走过了四分之一,LOGO设计趋势也清晰了LOGO设计
-

描边风设计中,最容易犯的8种问题分析
2018年走过了四分之一,LOGO设计趋势也清晰了LOGO设计



































































