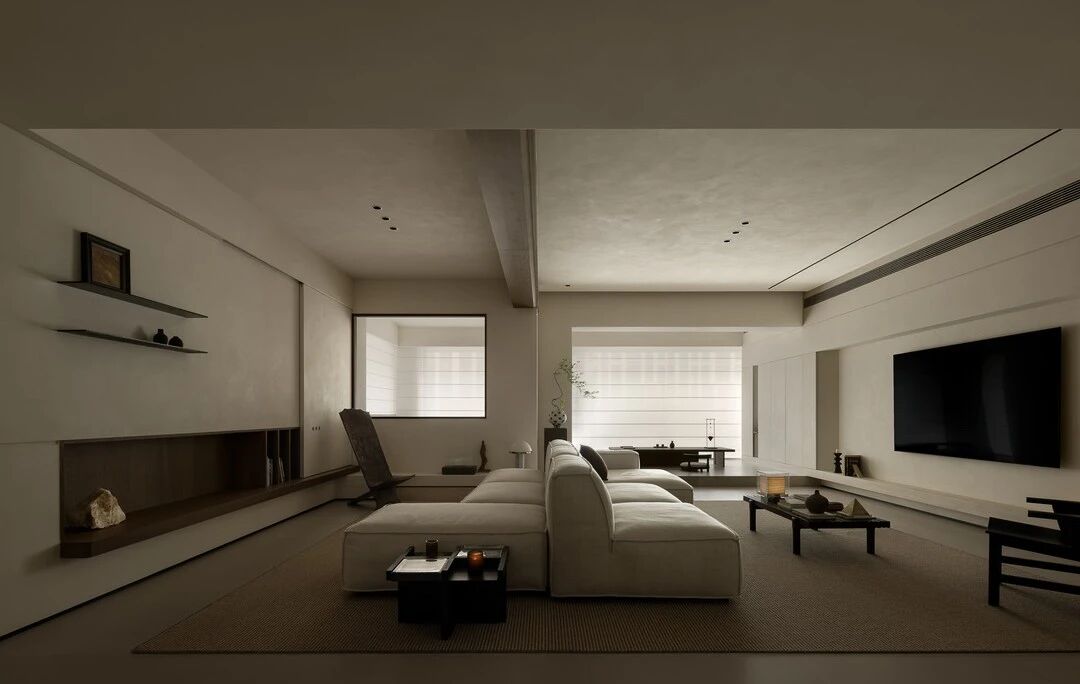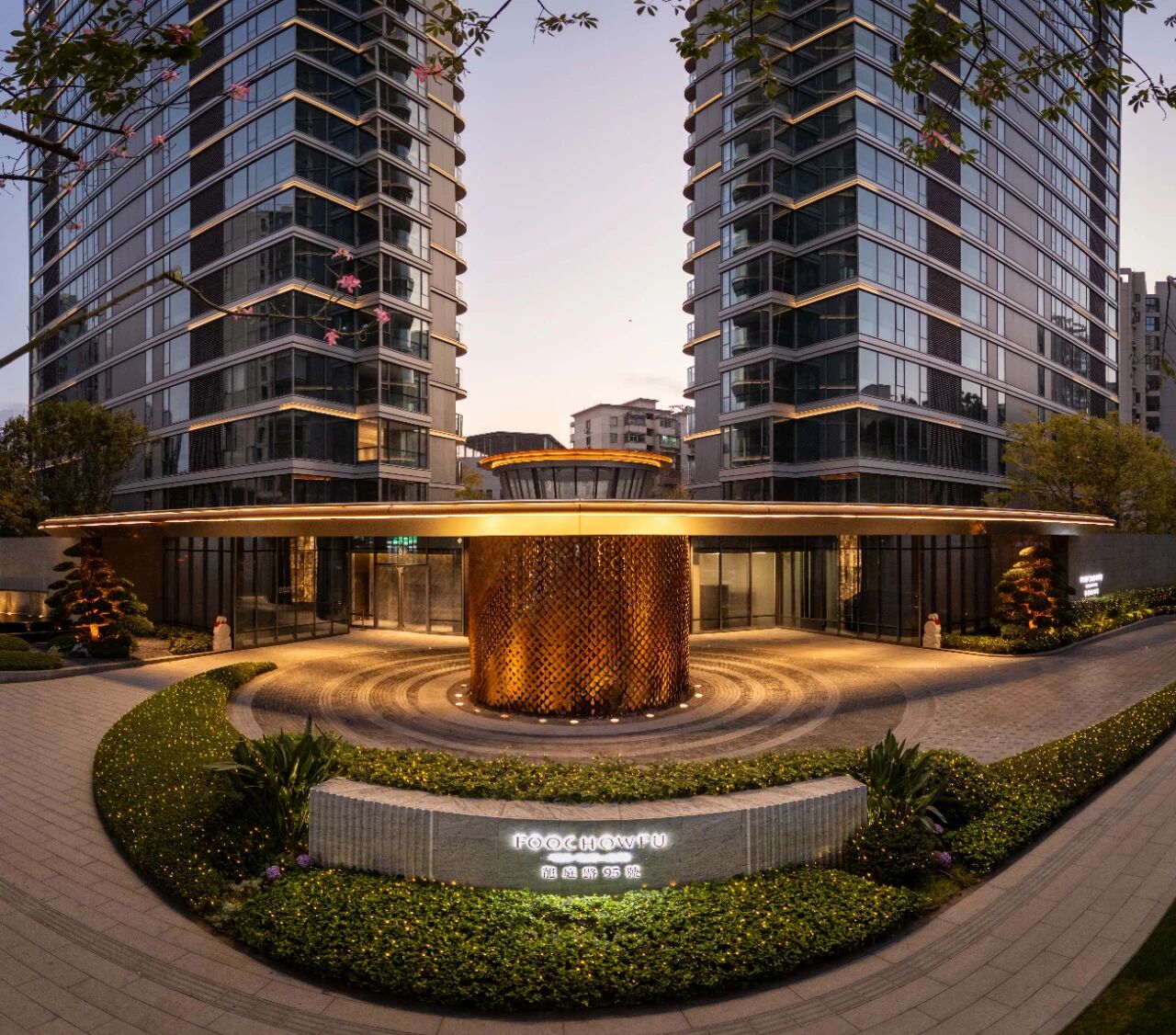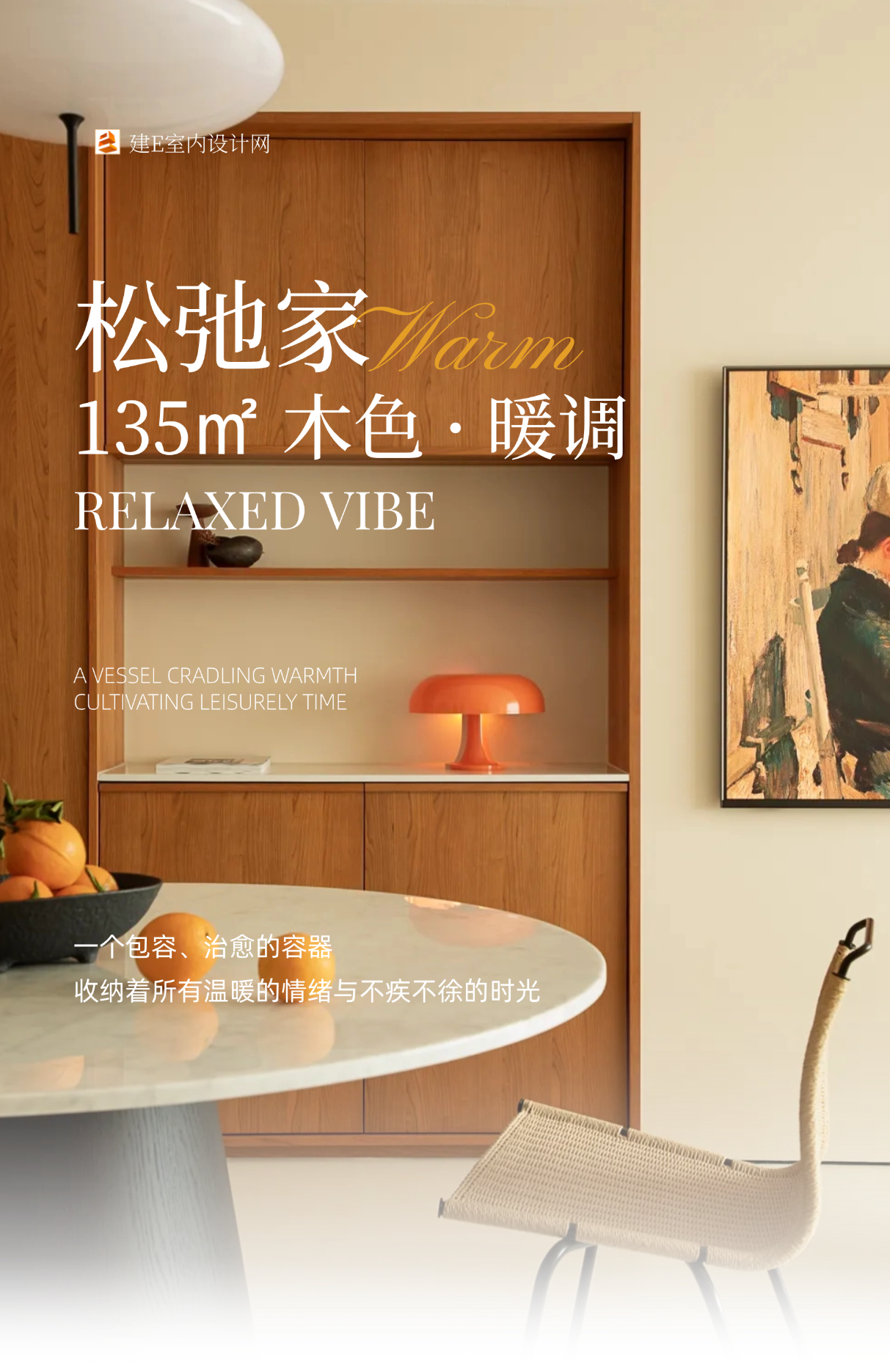Studio Klánovice / Prodesi
2017-04-16 11:04
Studio Klánovice is a small wooden cabin designed by Czech studio Prodesi.
Kláno才工作室是捷克Prodesi工作室设计的一个小木屋。
From the architect: The investor’s task was to create a smaller building on the property – a studio in the garden adjacent to the existing building. When considering the concept of the new building we were influenced by the beautiful area with mature pine trees that make a forest character of the land.
建筑师说:投资者的任务是在房产上建造一个较小的建筑--在现有建筑附近的花园里建造一个工作室。当考虑到新建筑的概念时,我们受到美丽的区域的影响,成熟的松木,形成了土地的森林特性。
The investor himself placed an emphasis on the maximum preservation of existing vegetation from the beginning of the project. Respectfully we subtly placed the studio the property without having to cut down a single tree, which seemed like an impossible task at the first glance.
投资者本人从项目一开始就强调最大限度地保护现有植被。恭敬地,我们巧妙地将工作室安置在这里,而不必砍掉一棵树,乍一看,这似乎是一项不可能完成的任务。
From the beginning we have approached proposal of the studio sensitively, with an emphasis on design and individual details. To this corresponds the addressing of the material for the structure, wooden facades, windows with frameless glazing and the bespoken execution of the interior.
从一开始,我们就对工作室的提案进行了敏感的探讨,重点是设计和个人细节。与此相对应的是结构、木质立面、带无框架玻璃的窗户的材料寻址和内部的开挖。
Most of the interior elements are made from the same material, from which is also built the supporting structure of the house – spruce solid wood panels. The main walls beautifully correspond with built-in furniture and form a unit. All pieces of furniture, as well as the interior walls, are provided with bleached painting, and solitary furniture and accessories also selected in soft tones, which together form an abstract representation of the whole interior.
大多数内部元素是由相同的材料,其中也建立了支持结构的房子-云杉实木板。主墙与内建家具很好地对应,并形成一个单元.所有的家具,以及内墙,都提供了漂白的绘画,单独的家具和附件也选择了柔和的色调,这共同构成了整个室内的抽象表现。
Architects: Prodesi Project: Studio Klánovice Architect in Charge: Pavel Horák Interiors: Ing. arch. Hana Viskupičová Location: Praha-Klánovice, Czech Republic Area: 78.0 m2 25m2 terrace Photography: Lina Németh
建筑师:Prodesi项目:Klá新手工作室主管:Pavel Horák Interiors:ING。拱门。Hana ViskupičováLocation:Praha-Klá新手,捷克共和国地区:78.0平方米25平方米露台摄影:Lina Németh
 举报
举报
别默默的看了,快登录帮我评论一下吧!:)
注册
登录
更多评论
相关文章
-

描边风设计中,最容易犯的8种问题分析
2018年走过了四分之一,LOGO设计趋势也清晰了LOGO设计
-

描边风设计中,最容易犯的8种问题分析
2018年走过了四分之一,LOGO设计趋势也清晰了LOGO设计
-

描边风设计中,最容易犯的8种问题分析
2018年走过了四分之一,LOGO设计趋势也清晰了LOGO设计





















































