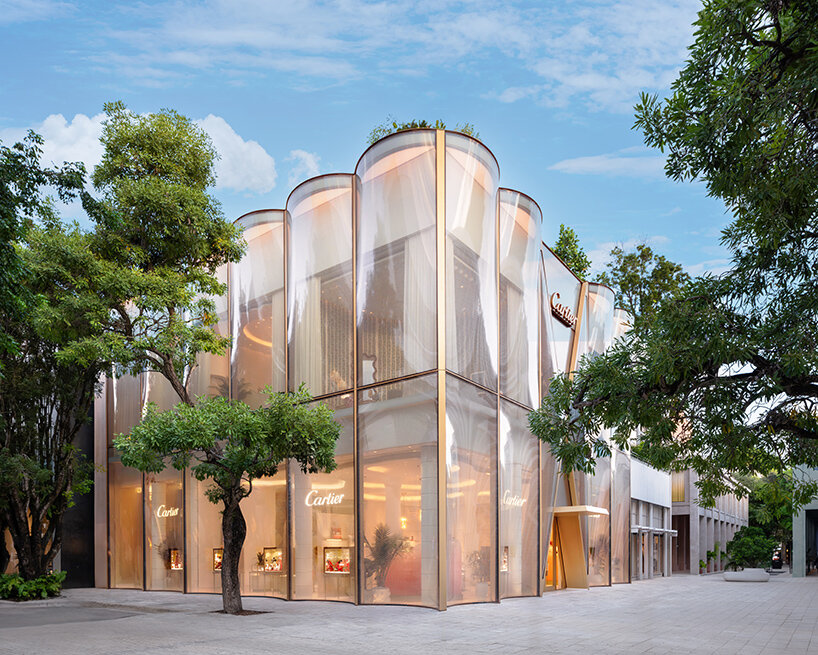Contemporary Malaysian Style Restaurant / Hawker Hall by Craig Tan Architects
2017-05-29 20:50
Architects: Craig Tan Architects Project: Hawker Hall – Contemporary Malaysian Style Restaurant Area: 273 sqm Location: Windsor, Melbourne, Australia Photography: Jaime Diaz-Berrio
建筑师:克雷格·陈建筑师项目:小贩厅-当代马来西亚风格餐厅面积:273平方米:澳大利亚墨尔本温莎摄影:Jaime Diaz-Berrio
Designed in collaboration with Interior designers, Eades and Bergman, Hawker Hall is a contemporary Malaysian style restaurant and beer hall for Chris Lucas, the highly successful restauranteur responsible for Chin Chin, Baby Pizza, and Kong. Located in an inspiring old masonry warehouse on Chapel Street in Windsor, this restaurant has been designed to conjure references to beer halls and Malaysian hawker markets.
与室内设计师,伊迪斯和伯格曼合作设计的霍克厅是一个当代马来西亚风格的餐厅和啤酒大厅的克里斯卢卡斯,非常成功的餐厅负责Chin,婴儿比萨,和孔。这家餐厅位于温莎教堂街的一个鼓舞人心的旧砖石仓库中,旨在唤起人们对啤酒大厅和马来西亚小贩市场的引用。
Occupying a deceptively large site, the 160 seat restaurant involved the refurbishment of existing warehouse spaces, removal of the existing rear stables structure, and the construction of a structure to the rear with basement, and mezzanine level.
这家拥有160个座位的餐厅占据了一个看似大的场地,包括翻修现有的仓库空间、拆除现有的后马厩结构、在后面建造一个带有地下室的结构和夹层。
Key to the design concept was the encouragement of a social energised atmosphere, and to convey the experience of eating in hawker markets rather than just the aesthetic. Well crafted joinery has been carefully designed to create intimate zones within the large space, and to provide diners with a variety of dining experiences.
设计理念的关键是鼓励一种充满社会活力的氛围,传达在小贩市场吃饭的体验,而不仅仅是审美。精心设计的细木工在大空间内创造了亲密的空间,并为食客提供了各种各样的就餐体验。
The feature cook bank and bar with 16 beer taps, divide the large volume into more discrete zones, and create a series of comfortable zones beneath the majestic timber trussed ceiling.
特色厨师银行和酒吧与16个啤酒水龙头,将大容量划分为更多的离散区域,并创造了一系列舒适的区域下的宏伟木材桁架天花板。
A bamboo feature screen on the rear mezzanine, and the attached zinc clad cookbank create a street-like atmosphere deep within the restaurant. Shadowy silhouettes of people moving behind the bamboo screen in the upstairs unisex toilets, and the subsequent glimpses through the bamboo back down onto the restaurant floor, seek to convey the multi-faceted experience of a hawker street market to Windsor.
在后阁楼的竹子特色屏幕,和附加的锌包炊具银行创造了一种街道般的气氛在餐厅深处。在楼上的男女厕所里,人们在竹幕后面移动的影子轮廓,以及随后的一瞥,穿过竹子回到餐厅的地板上,试图向温莎传达一个小贩街市场的多方面体验。
 举报
举报
别默默的看了,快登录帮我评论一下吧!:)
注册
登录
更多评论
相关文章
-

描边风设计中,最容易犯的8种问题分析
2018年走过了四分之一,LOGO设计趋势也清晰了LOGO设计
-

描边风设计中,最容易犯的8种问题分析
2018年走过了四分之一,LOGO设计趋势也清晰了LOGO设计
-

描边风设计中,最容易犯的8种问题分析
2018年走过了四分之一,LOGO设计趋势也清晰了LOGO设计




























































