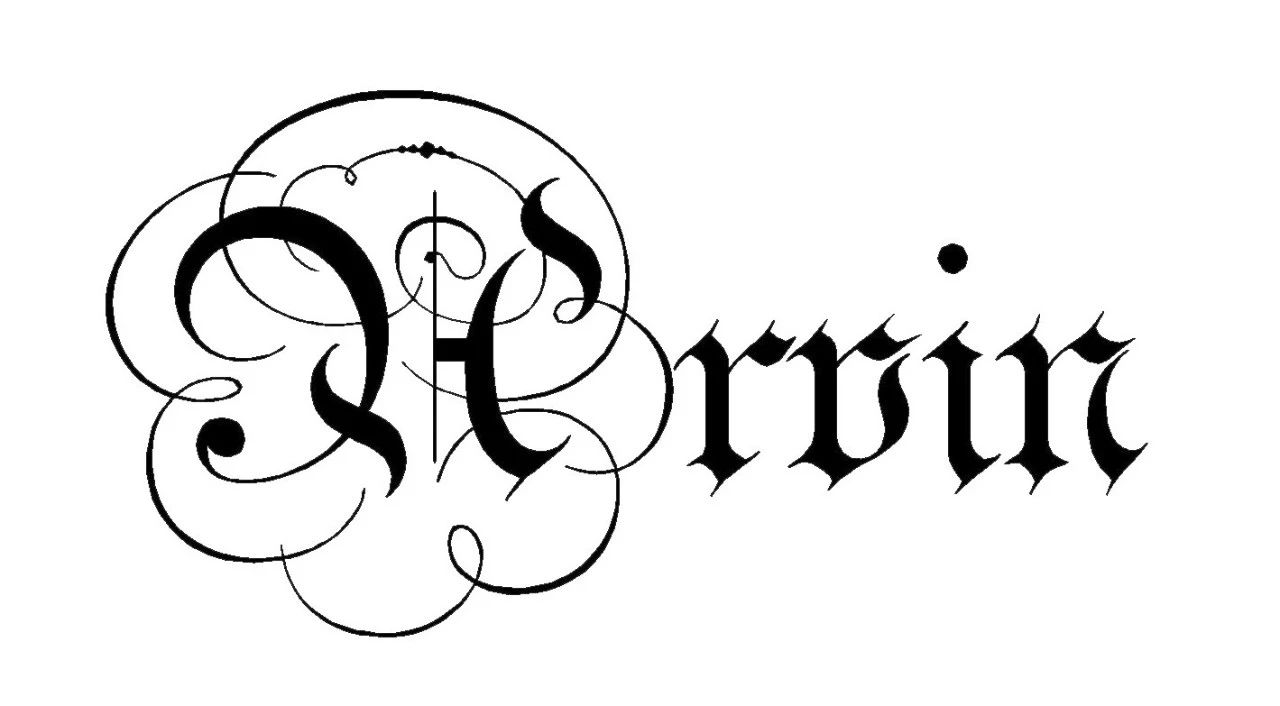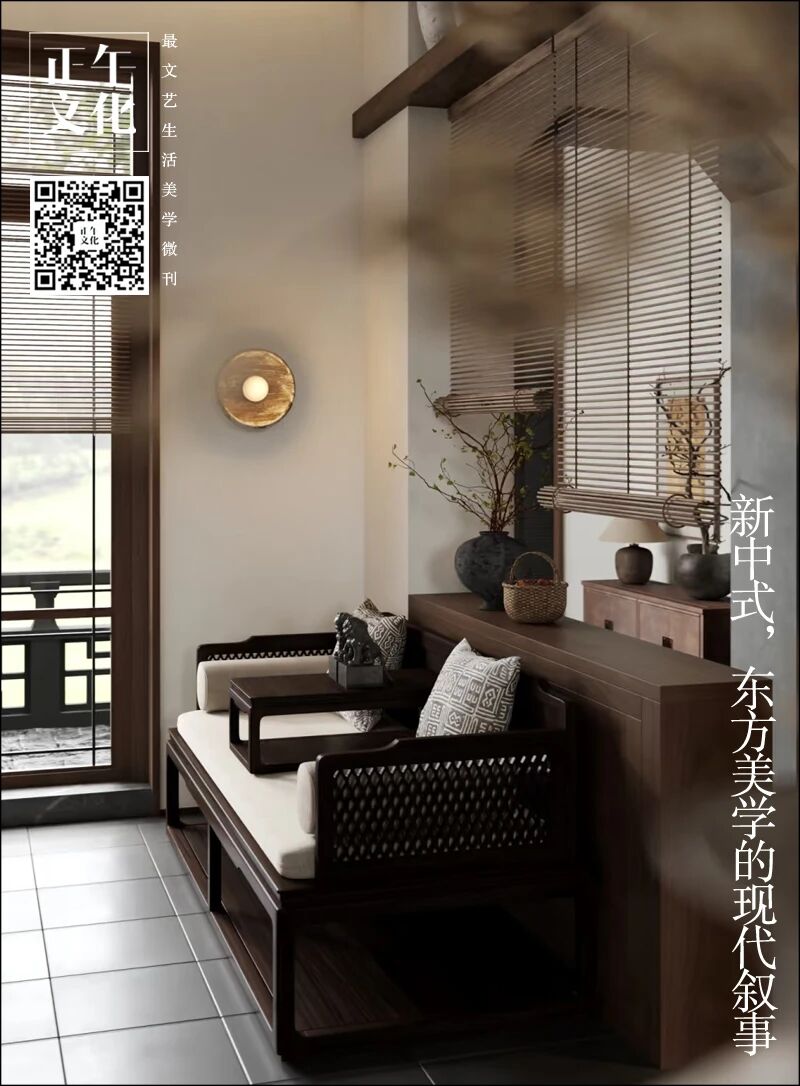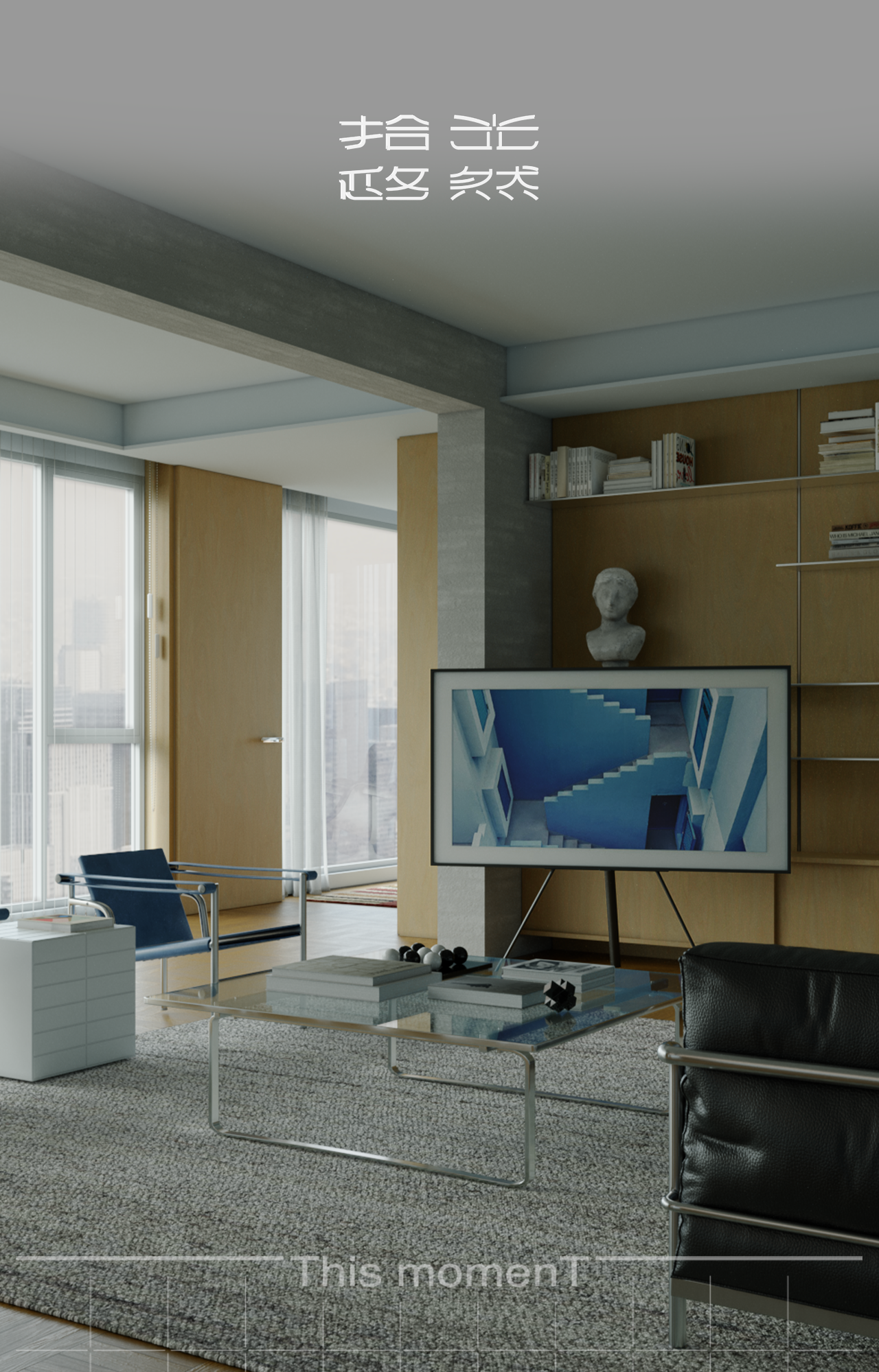Modern Kiev Apartment Designed for a Young Family / Martin Architects
2017-05-31 20:50
Architects: Martin Architects Project: Modern Kiev apartment Location: Kiev, Ukraine Area: 98 sqm Photography: Courtesy of Martin Architects
建筑师:马丁建筑师项目:现代基辅公寓位置:基辅,乌克兰地区:98平方米摄影:马丁建筑师提供
This modern Kiev apartment has a total area of 98 sq.m. Is located on one of the old streets of Kiev, which adjoins the mysterious Podol – Glubochitskaya. The owners are a young couple with a child. As in most cases, customers already had some idea of the future style and color scheme of the apartments, but the main idea of organizing the space and the concept of the apartment design, of course, belongs to the authors of the project – the heads of the studio MARTIN architects, architects Igor Martin and Olga Novikova.
这间现代化的基辅公寓总面积98平方米。位于基辅一条古老的街道上,与神秘的Podol-Glubochskaya毗邻。房主是一对带着孩子的年轻夫妇。在大多数情况下,客户已经对公寓的未来风格和色彩方案有了一些了解,但组织空间和公寓设计概念的主要想法,当然是属于项目的作者-工作室马丁建筑师、建筑师伊戈尔·马丁(Igor Martin)和奥尔加·诺维科娃(Olga Novikova)的负责人。
The main task of the authors was to divide each zone in order to optimize space, but at the same time preserve architectural integrity. The organization of the living space was realized, as Olga says, “in a classic way”: a spacious living room was combined with a dining room, which in turn leads to the kitchen-niche, and a long corridor escorts to individual rooms-the parent bedroom and the children’s room. It is thanks to the integrity, which was achieved due to the finishing materials and common decorative elements, the space looks cozy and domesticated.
作者的主要任务是划分每个区域,以优化空间,同时保持建筑完整性。正如奥尔加所说,“以一种经典的方式”实现了起居空间的组织:一个宽敞的客厅与一个餐厅结合在一起,这反过来又通向厨房-壁龛,还有一条长长的走廊护送到单独的房间-父母卧室和孩子的房间。这是由于它的完整性,这是由于整理材料和常见的装饰元素,空间看起来舒适和归化。
In creative search of unusual, but stylish ideas, designers did the impossible: what was always white, was made black and vice versa. Just pay your attention to the floors and ceiling: breaking the stereotypes, the architects did what seemed to be no place to be in the apartment with the children. Glossy, blacker than the night ceiling and the filling floor, resembling a glaze, effectively contrast with the textured brickwork.
在创造性地寻找不寻常的,但时尚的想法,设计师做了不可能:什么总是白色的,是黑色的,反之亦然。只需注意地板和天花板:打破陈规,建筑师做的似乎是没有地方在公寓里和孩子们在一起。光泽,比夜空天花板和填充地板更黑,类似于釉面,有效地与纹理砖形成对比。
A number of non-standard ideas continue the niche from the armature in the living room, the aforementioned disguised kitchen-niche and an unusual ceiling lamp reminiscent of the window opening.
一些非标准的想法继续从客厅的电枢利基,上述变相厨房壁龛和一个不寻常的吊灯使人想起窗户打开。
 举报
举报
别默默的看了,快登录帮我评论一下吧!:)
注册
登录
更多评论
相关文章
-

描边风设计中,最容易犯的8种问题分析
2018年走过了四分之一,LOGO设计趋势也清晰了LOGO设计
-

描边风设计中,最容易犯的8种问题分析
2018年走过了四分之一,LOGO设计趋势也清晰了LOGO设计
-

描边风设计中,最容易犯的8种问题分析
2018年走过了四分之一,LOGO设计趋势也清晰了LOGO设计














































