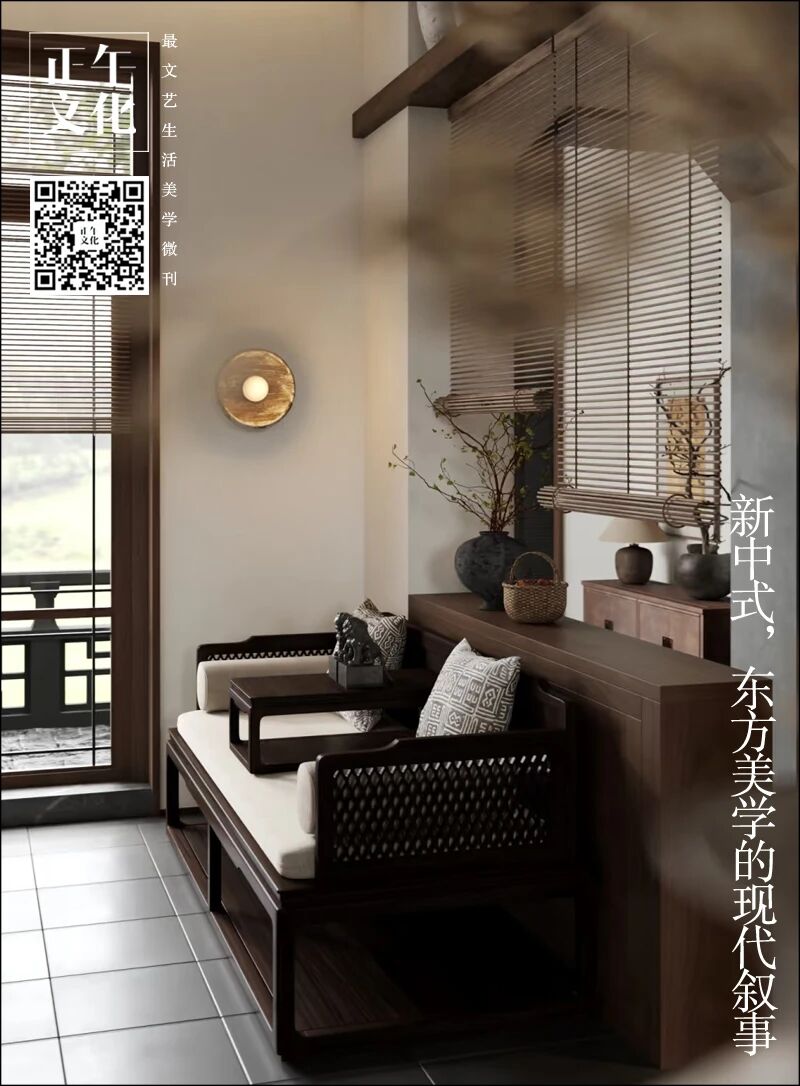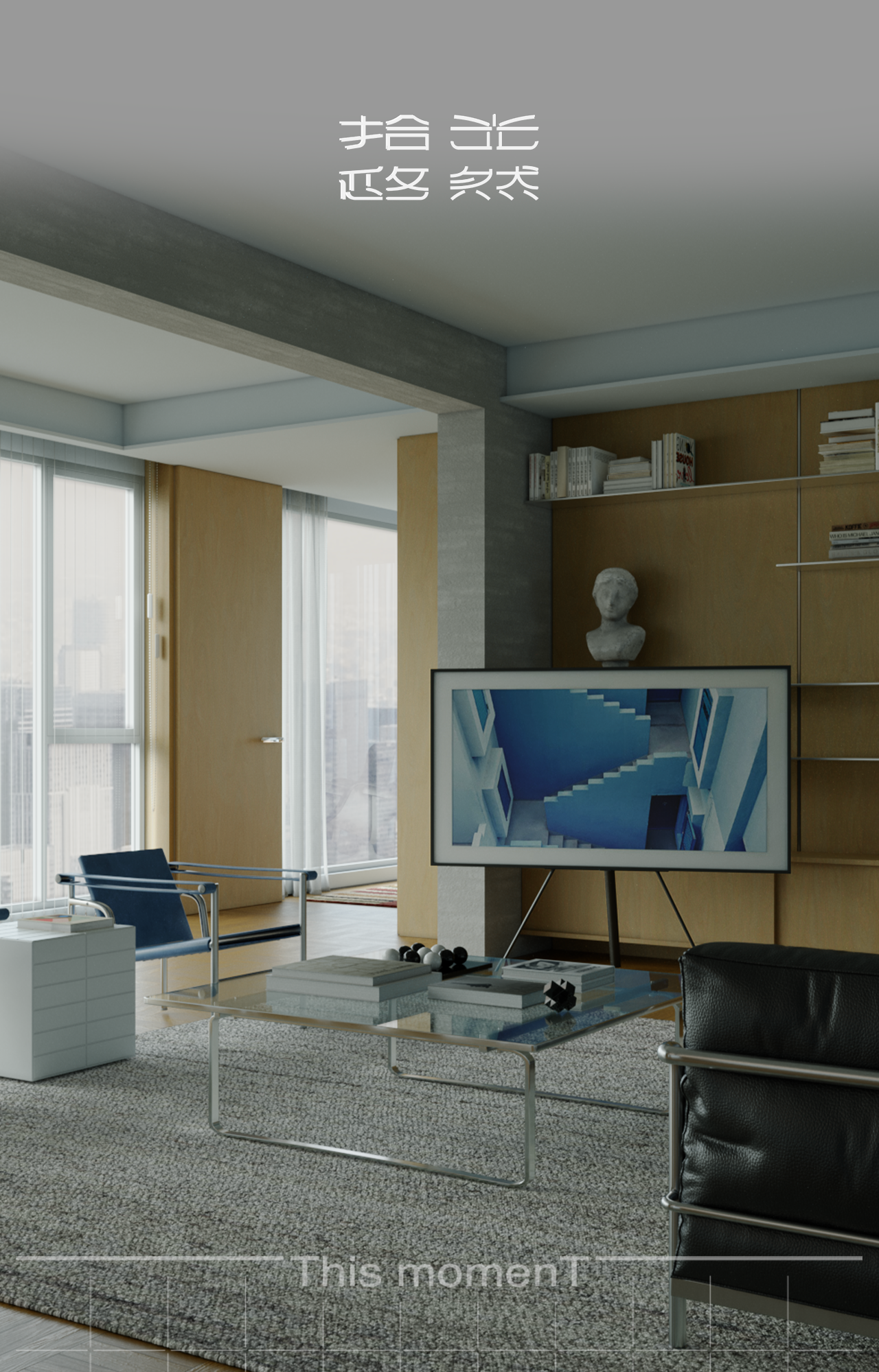Pole Residence in Larkspur, California / John Lum Architecture
2017-05-30 20:40
Architects: John Lum Architecture Project: Pole Residence Interior Design: Mansfield - O’Neil Location: Larkspur, California, United States Photography: Paul Dyer
建筑师:John Lum建筑项目:杆式住宅室内设计:Mansfield
From the architect: Our clients loved their location and were very satisfied with the size of their house located in a sylvan setting of Larkspur; however, they hated the suburban aesthetics of the former house and were tired of its dark, dreary interiors. The complete remodel transformed the Pole Residence into to a light-filled, open plan jewel-box of a house, that now delights and serves the client. The focus of this project was on the quality of the space, not the quantity, allowing higher grade materials while remaining budget conscious.
来自建筑师:我们的客户喜欢他们的位置,并且非常满意他们的房子的大小,坐落在拉克斯托的林中环境中;然而,他们讨厌以前的房子的郊区美学,并且厌倦了它的黑暗和沉闷的内部。彻底改造后,波兰人的住宅变成了一个灯火通明的,开放式的房子珠宝盒,现在让客户感到高兴并为客户服务。该项目的重点是空间的质量,而不是数量,允许更高等级的材料,同时保持预算意识。
The three bedrooms remained where they had been located, while the demising walls between the family, kitchen, living and dining were removed to create a cascading great room, allowing for hill views that were previously blocked by an awkward masonry fireplace and inefficient floor plan.
这三间卧室仍保留在原来的位置,而家庭、厨房、生活和餐厅之间的分隔墙被拆除,形成了一间层叠的大房间,使山景得以欣赏,而山景以前被一座笨拙的砖石壁炉和低效的平面图所阻隔。
Large sliding doors allow access to the existing pool terrace, and a dramatic linear skylight traces the former closed off hallway flooding the interior of the house with daylight. A painted wood wall distinguishes the private areas (laundry, study and bedrooms) from the public areas while adding textural interest. The exterior of the Pole Residence is a restrained modern statement, with natural wood soffits and generous windows, allowing the house to blend into its wooded site, creating an updated Larkspur vibe.
大型滑动门允许进入现有的游泳池露台,一个引人注目的线性天窗追踪到前者关闭的走廊淹没了室内的日光。漆木墙将私人区域(洗衣房、书房和卧室)与公共区域区分开来,同时增加了纹理感兴趣。波兰人住宅的外部是一种有节制的现代建筑,有天然的木材和厚重的窗户,让房子融入到它的森林中,创造了一种更新的拉克斯托氛围。
 举报
举报
别默默的看了,快登录帮我评论一下吧!:)
注册
登录
更多评论
相关文章
-

描边风设计中,最容易犯的8种问题分析
2018年走过了四分之一,LOGO设计趋势也清晰了LOGO设计
-

描边风设计中,最容易犯的8种问题分析
2018年走过了四分之一,LOGO设计趋势也清晰了LOGO设计
-

描边风设计中,最容易犯的8种问题分析
2018年走过了四分之一,LOGO设计趋势也清晰了LOGO设计
























































