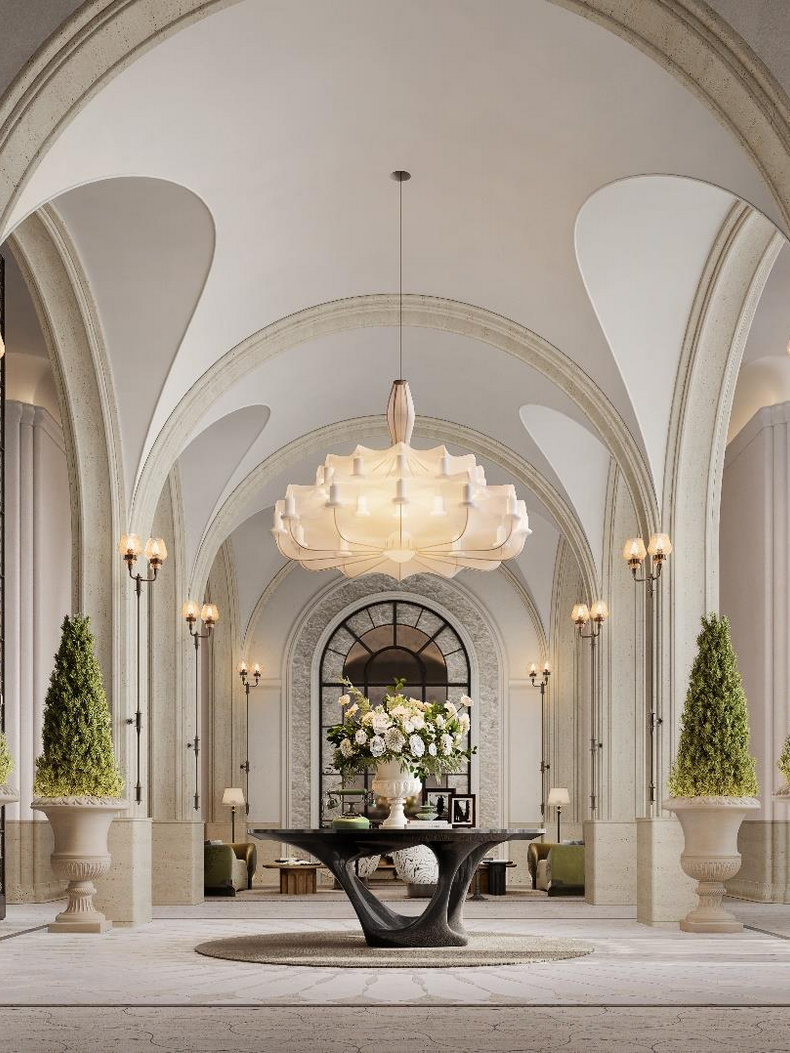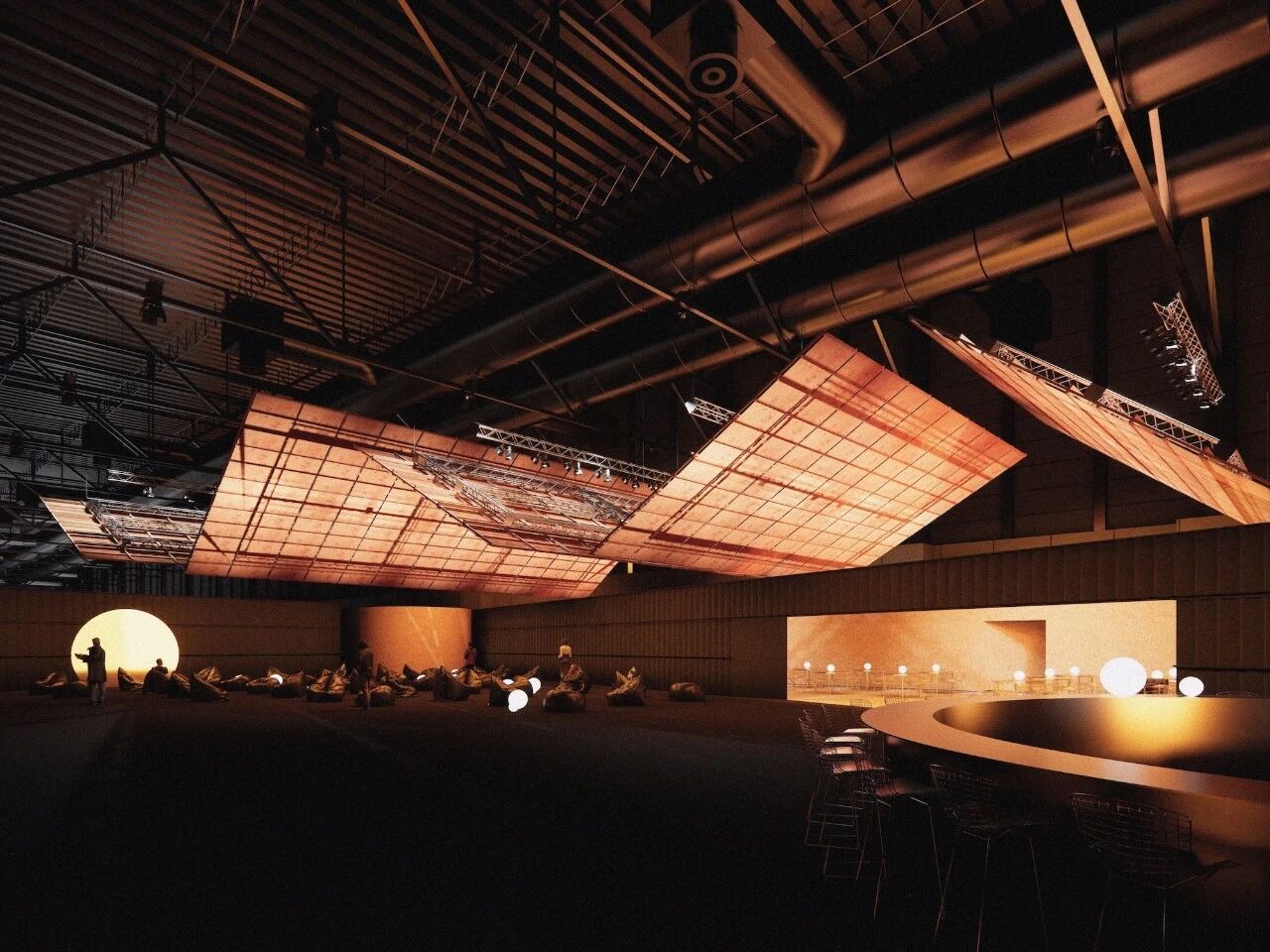Maine Coast Summer House / Hamilton Snowber Architects
2017-04-11 19:24
On a site that slopes gently down to Penobscot Bay, a Washington couple with four grown children sought to develop a house that would serve as a summer home and vacation destination for the family. The Maine Coast Summer House was designed by Washington-based Hamilton Snowber Architects.
华盛顿一对夫妇带着四个成年子女,在一个缓缓倾斜到Penobscot Bay的地方,想要开发一套房子,作为全家的避暑之家和度假胜地。缅因州海岸夏季别墅是由总部位于华盛顿的汉密尔顿·斯诺伯建筑师设计的.
Drawing from the New England vernacular of simple forms and traditional materials, the house provides modern spaces for living with two parallel but offset two-story gabled wings linked by a bridge spanning an open Great Room. This soaring space, anchored at one end by a large granite-clad fireplace, serves to link the house together, and to provide premier views of the ocean to the east. A wall of windows and doors opens to a combination covered and screened porch, providing access to a lawn sloping to the rocky coast.
从新英格兰方言的简单形式和传统材料,这所房子提供了现代空间与两个平行的,但抵消了两层门墙翅膀连接的桥梁跨越一个开放的大房间。这个高耸的空间被一个巨大的花岗岩壁炉固定在一端,将房子连接在一起,并向东提供海洋的最佳景观。一堵窗户和一扇门的墙打开了一个覆盖着和遮住门廊的组合,提供了通往岩石海岸的草坪的通道。
An open Kitchen serves the Dining Area and porch, as well as a link to the south yard and a view to an intimate cove. A private Library on the west wall provides a quiet away space.
开放式厨房为餐厅和门廊提供服务,并连接到南院和一个亲密的海湾。西面墙上的一个私人图书馆提供了一个安静的空间。
At the north wing, the Master Suite, including a Study, gains access to a private patio with commanding views of the ocean below.
在北翼,大师套房,包括一个书房,可以进入一个私人露台,俯瞰下面的海洋。
The upper levels of the north and south wings, provide bedrooms for the children and their families. An open bridge links the wings and provides views to the Great Room below, the sea beyond, and the front entry court to the north. A detached garage keeps cars out of view and provides a second-story get-away room.
北翼和南翼的上层,为儿童及其家庭提供卧室。一座开放的桥梁连接着翅膀,可以看到下面的大房间,远处的大海,北边的前门。一个独立的车库将汽车挡在视线之外,并提供了一个第二层的离开房间。
Architects: Hamilton Snowber Architects Project: Maine Coast Summer House Interior Design: Jodi Macklin Interiors Location: Penobscot Bay, Maine, USA Photography: Robert Karosis Photography
建筑师:汉密尔顿·斯诺伯建筑师项目:缅因州海岸夏季住宅室内设计:Jodi Macklin室内设计地点:美国缅因州Penobscot Bay
 举报
举报
别默默的看了,快登录帮我评论一下吧!:)
注册
登录
更多评论
相关文章
-

描边风设计中,最容易犯的8种问题分析
2018年走过了四分之一,LOGO设计趋势也清晰了LOGO设计
-

描边风设计中,最容易犯的8种问题分析
2018年走过了四分之一,LOGO设计趋势也清晰了LOGO设计
-

描边风设计中,最容易犯的8种问题分析
2018年走过了四分之一,LOGO设计趋势也清晰了LOGO设计





































































