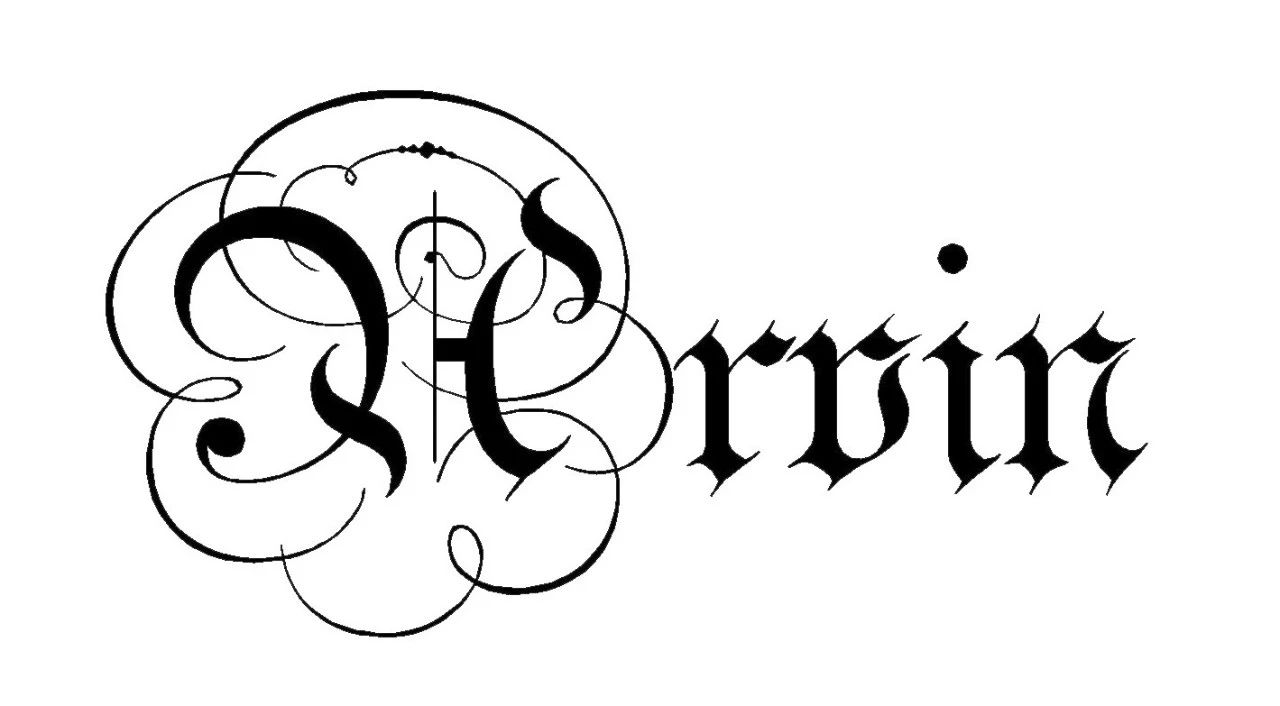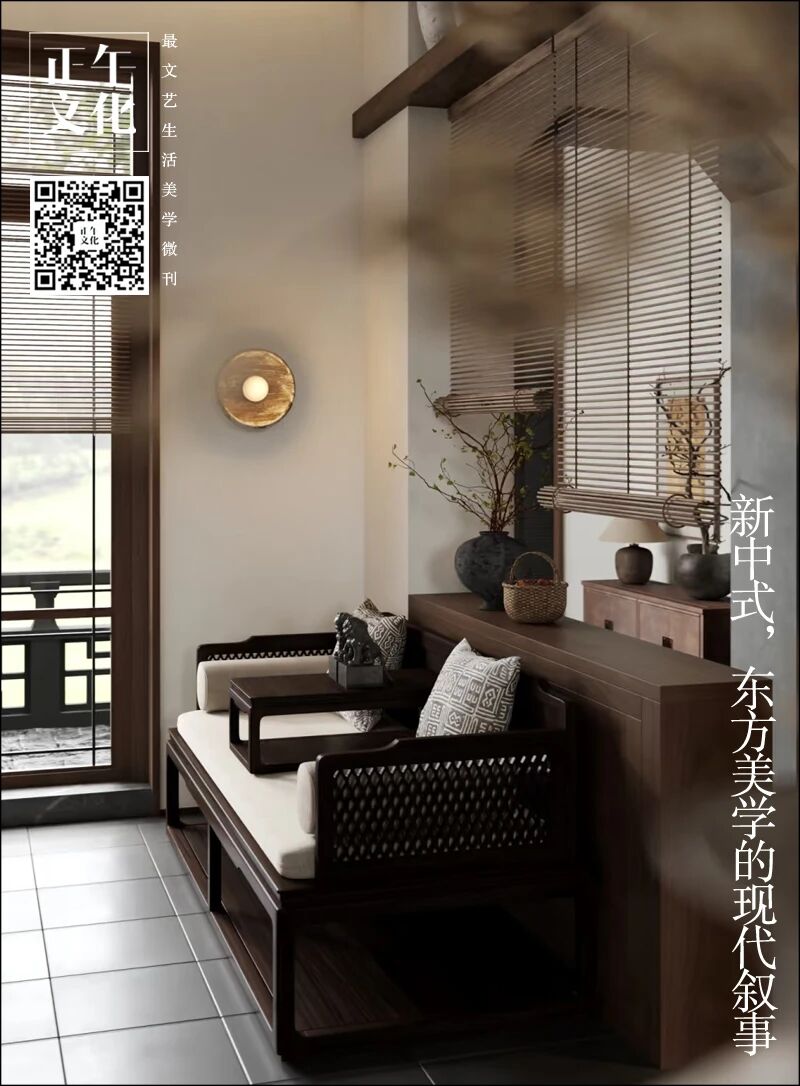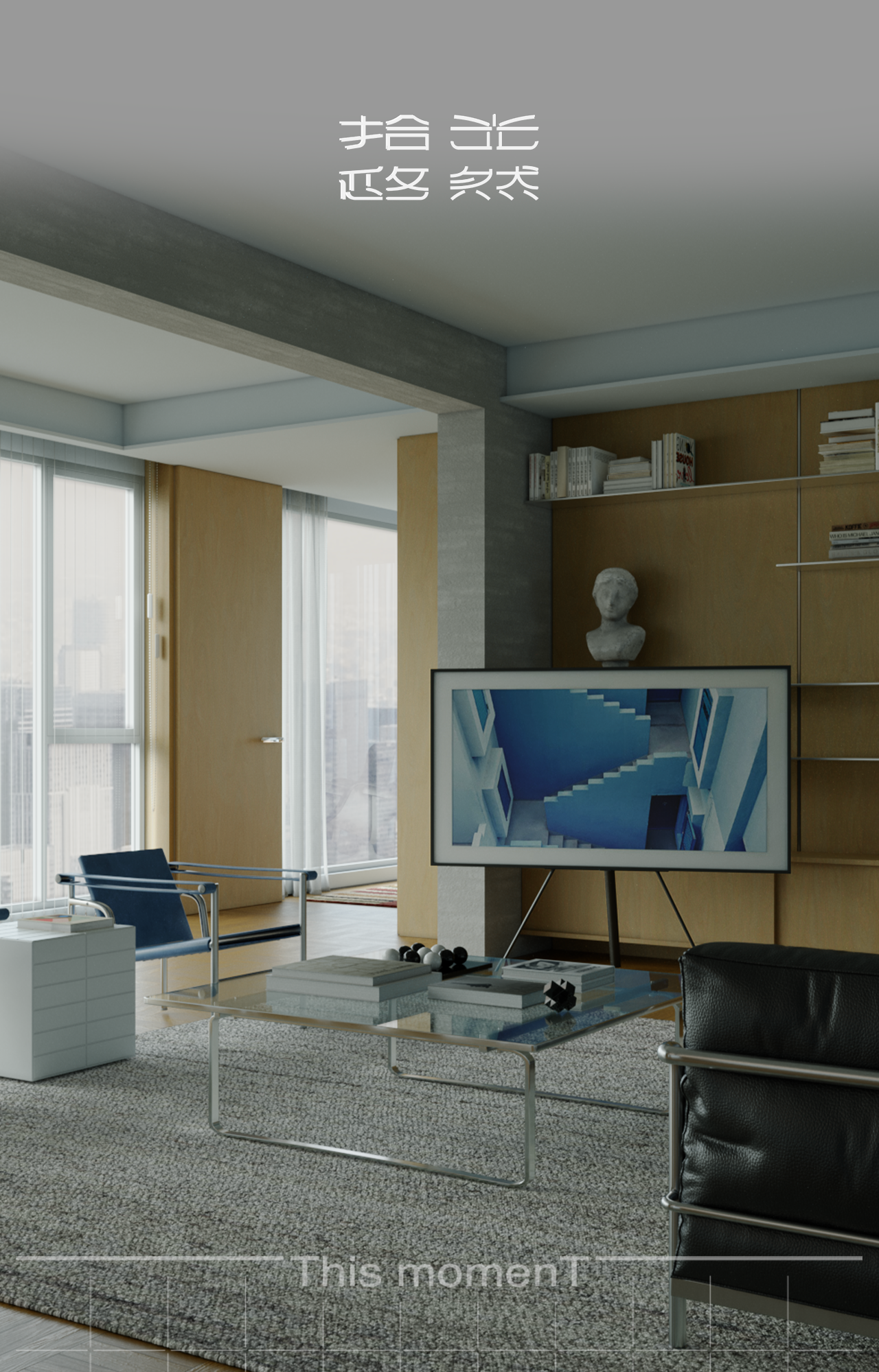Old Suburban House Transformed Into Contemporary Home / TSEH Architectural Group
2017-05-30 15:24
Architects: TSEH Architectural Group Project: Old Suburban House reconstruction Architects in Charge: Denis Zadniprovskyi, Anastasiya Cherevishnaya, Iurii larionov, Kaplia Antonina Location: Kiev, Ukraine Area 141.0 m2 Photography: Sergey Polyushko
建筑师:将军澳建筑集团项目:老郊区房屋重建建筑师:Denis Zadniprovskyi,Anastasiya Cherevishnaya,Iurii Larionov,Kaplia Antonina地点:基辅,乌克兰地区,141.0平方米摄影:Sergey Polyushko
The object of a reconstruction is a country/old suburban house near Kyiv (Ukraine). It was totally neglected by former owners. Original building had a lot of small rooms and an attic. In our redesign we removed the walls including a part of a bearing wall, which was replaced with a wooden beam. A kitchen and a living room became one space.
重建的对象是基辅(乌克兰)附近的一座乡村/旧郊区房屋。以前的业主完全忽视了这一点。原来的建筑有很多小房间和一个阁楼。在我们重新设计的时候,我们拆除了墙壁,包括轴承墙的一部分,它被一根木横梁取代。厨房和客厅变成了一个空间。
The living room was designed as a double height area, but there was not enough daylight. So we made windows in a roof to enhance the lighting. We offered to set a fireplace in a corner and a plasma TV opposite the couch. Almost all our ideas, including general layout, self-leveling floor, kitchen worktop by the window, combination of colors and others were welcomed by the client.
起居室被设计成一个双高的区域,但是没有足够的日光。所以我们在屋顶上做了窗户来增强灯光。我们提议在角落里放个壁炉,在沙发对面放一台等离子电视。我们几乎所有的想法,包括总体布局,自平地板,厨房靠窗工作,颜色组合等都受到了客户的欢迎。
One of the main design elements in the living room is the exclusive metal stairs that lead to a balcony through the hidden doors. The doorways are equipped with 4mm metal sheet, which prevents mechanical damages of the corners.
客厅的主要设计元素之一是专用金属楼梯,通过隐藏的门通向阳台。门道配有4mm金属板材,防止了弯角的机械损坏。
The client has several dogs, so the guest bathroom was provided with a grill floor to wash the pets’ paws comfortably. As a result of the reconstruction the house has become a cozy home, spacious and light.
客人有几只狗,所以客人的浴室里有一个烤架地板,让宠物的爪子洗得很舒服。由于重建的结果,房子已经变成一个舒适的家,宽敞和轻盈。
 举报
举报
别默默的看了,快登录帮我评论一下吧!:)
注册
登录
更多评论
相关文章
-

描边风设计中,最容易犯的8种问题分析
2018年走过了四分之一,LOGO设计趋势也清晰了LOGO设计
-

描边风设计中,最容易犯的8种问题分析
2018年走过了四分之一,LOGO设计趋势也清晰了LOGO设计
-

描边风设计中,最容易犯的8种问题分析
2018年走过了四分之一,LOGO设计趋势也清晰了LOGO设计






















































