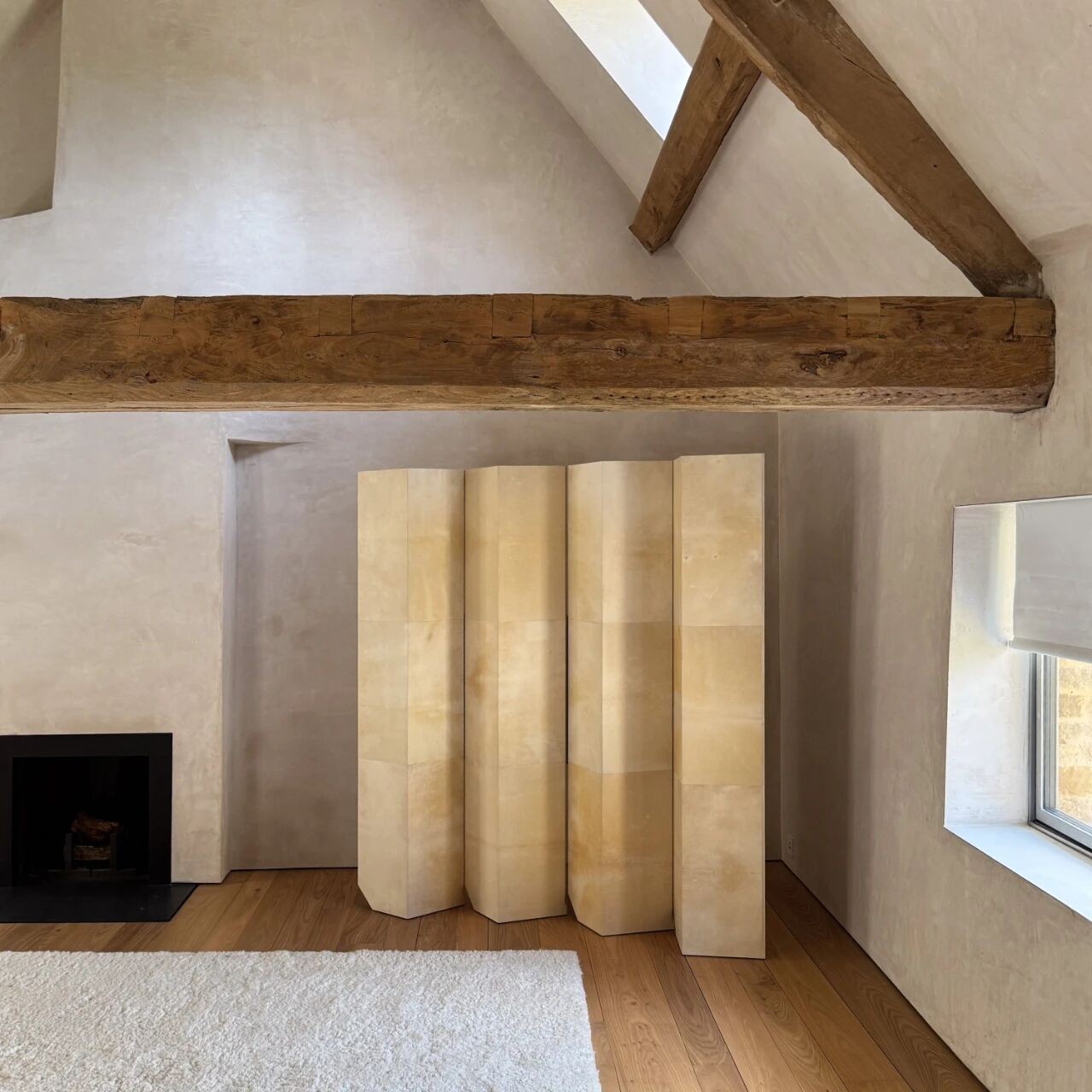Gibson Bronte House / Nick Bell Architects
2017-04-12 18:22
Gibson Bronte House is a renovation and expansion project completed by Nick Bell Architects, a Sydney based Architects founded in 2008.
吉布森勃朗特房屋是一个翻新和扩建项目完成的尼克贝尔建筑师,总部设在悉尼的建筑师成立于2008年。
This freestanding home sits on a relatively small block within a conservation area. The challenge was to integrate a modern addition with an existing Californian bungalow on an exposed corner site. The resulting design combines a folded zinc roof with brick, steel, timber and glass to transition from and complement the existing house.
这座独立住宅坐落在保护区内一个相对较小的街区上。现在的挑战是在一个暴露的角落里,把一个现代化的加装物和一个现有的加州平房结合起来。由此产生的设计结合了折叠式锌屋顶与砖,钢,木材和玻璃,以过渡和补充现有的房子。
Previously the home had virtually no usable outdoor space so a split level design was used to maximise the apparent space and connect the main living area with a newly created garden and raised deck.
以前,家里几乎没有可用的室外空间,所以采用分层设计来最大限度地利用明显的空间,并将主起居区与新建的花园和凸起的甲板连接起来。
 举报
举报
别默默的看了,快登录帮我评论一下吧!:)
注册
登录
更多评论
相关文章
-

描边风设计中,最容易犯的8种问题分析
2018年走过了四分之一,LOGO设计趋势也清晰了LOGO设计
-

描边风设计中,最容易犯的8种问题分析
2018年走过了四分之一,LOGO设计趋势也清晰了LOGO设计
-

描边风设计中,最容易犯的8种问题分析
2018年走过了四分之一,LOGO设计趋势也清晰了LOGO设计

























































