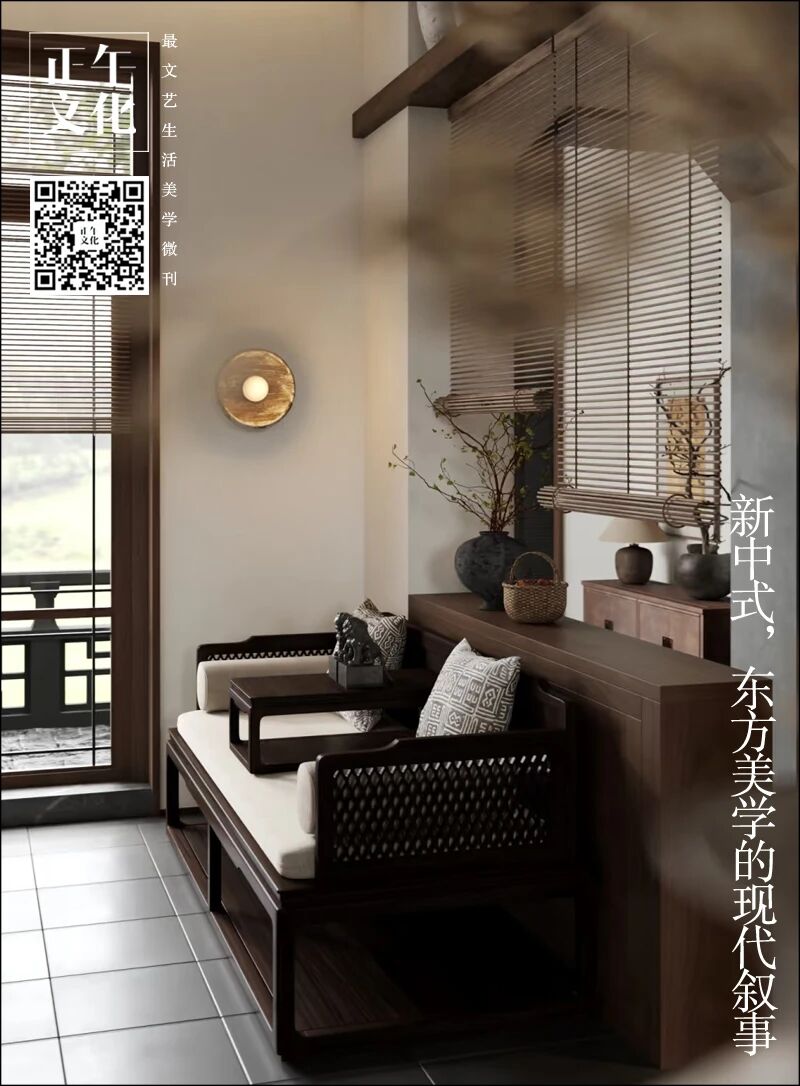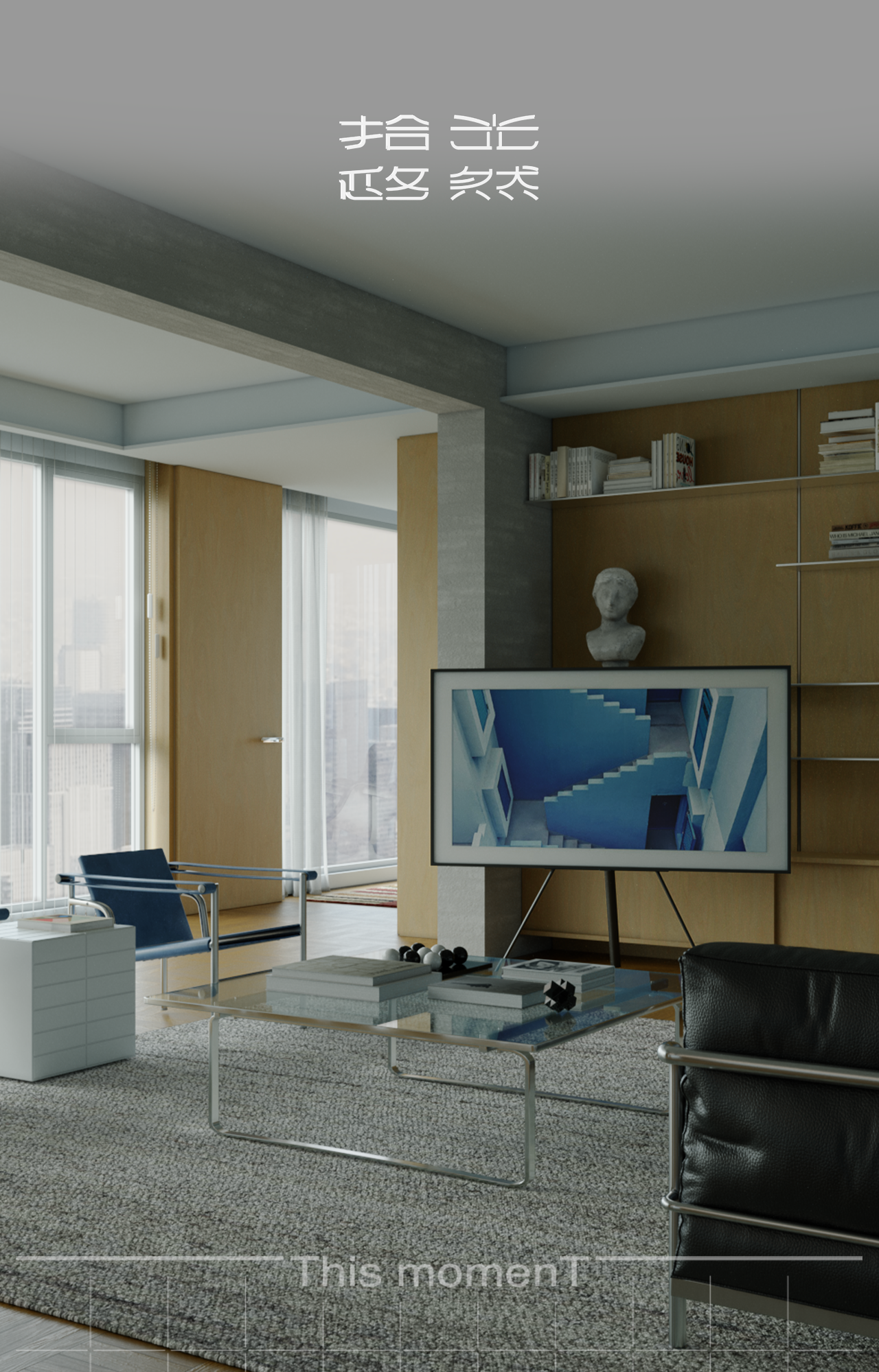SIPS House: A Simple And Restrained Design Offering Connection and Outlook
2017-05-31 12:27
Architects: Kieron Gait Architects Project: SIPS House Project Team: Kieron Gait, Leah Gallagher Location: Brisbane, Australia Photographer: Christopher Frederick Jones Fabricator: R - R Glass - Aluminium – Hughes - Hessey
建筑师:基隆步态建筑师项目:Sips House Project Team:KironGait,Leah Gallagher地点:布里斯班,澳大利亚摄影师:克里斯托弗·弗雷德里克·琼斯
This simple, modest extension in Red Hill, Brisbane, redefines the way building materials are utilised within a home. The construction utilises a modular structural insulated panel system (SIPS) to reduce construction time and allow economy of site labour.
BrisbaneRedHill的这种简单、适度的扩建,重新定义了建筑材料在住宅内的使用方式。施工采用模块化结构隔热板系统(SIPS),以减少施工时间并允许现场劳动力的经济性。
The SIPS panels were selected as a construction material to allow the renovation to be completed on a tight budget, however once the architect and clients agreed to celebrate the inherent material of the OSB panel as an internal finish, this material pallet began to drive a series of decisions for the project. No finishing trades such as plastering and painting are used throughout the home, the exposed OSB panel is the final internal finish and a simple elegance accompanies every aspect of the project.
SIPs面板被选为建筑材料,以便在预算紧张的情况下完成翻修工作,但一旦建筑师和客户同意庆祝OSB面板的固有材料作为内部完成,这一材料托盘就开始推动该项目的一系列决定。没有涂饰行业,如抹灰和油漆在整个家庭使用,裸露的OSB面板是最后的内部完成和一个简单的优雅伴随着项目的每一个方面。
Architect Kieron Gait has achieved a purposeful design which connects the existing house and garden with a lofty, double height space to maximise views, light and lifestyle. A steep raking roof allows bedrooms to be nestled above and creates an airy, warm and light filled living space. A large fixed sky window is positioned at the peak of the bedroom allowing clear views of the night sky.
建筑师基隆·盖特实现了一个有目的设计,将现有的房子和花园与一个高耸的双高空间连接起来,以最大限度地利用景观、光线和生活方式。陡峭的屋檐让卧室依偎在上面,创造出一个通风、温暖、光线充足的生活空间。卧室的顶部有一扇固定的大天窗,可以清晰地看到夜空。
The main living space is separated from the rear garden by a large stacking sliding door. The door provides a purposeful separation from the external living platform whilst maximising light anded views of the outdoors. Flush thresholds ensure that when the door is stacked open the transition between the spaces is simple and seamless.
主起居空间由一个大的堆叠推拉门与后花园隔开。门提供了一个有目的隔离与外部生活平台,同时最大限度地轻和户外的看法。冲洗阈值确保当门被堆叠打开,空间之间的过渡是简单和无缝的。
The SIPS House project is demonstration of restraint, the design has been carefully and deliberately paired back to the core aspirations of connections, outlooks and prospect. Materials are honest, raw and expressive of their purpose, acting as a simple shell for the owners to appropriate with their belongings.
SIPSHouse的项目是克制的表现,设计一直精心地与核心愿望成对的连接,展望和展望。材料是诚实的,原材料和表达他们的目的,作为一个简单的壳业主与他们的财产适当。
 举报
举报
别默默的看了,快登录帮我评论一下吧!:)
注册
登录
更多评论
相关文章
-

描边风设计中,最容易犯的8种问题分析
2018年走过了四分之一,LOGO设计趋势也清晰了LOGO设计
-

描边风设计中,最容易犯的8种问题分析
2018年走过了四分之一,LOGO设计趋势也清晰了LOGO设计
-

描边风设计中,最容易犯的8种问题分析
2018年走过了四分之一,LOGO设计趋势也清晰了LOGO设计


























































