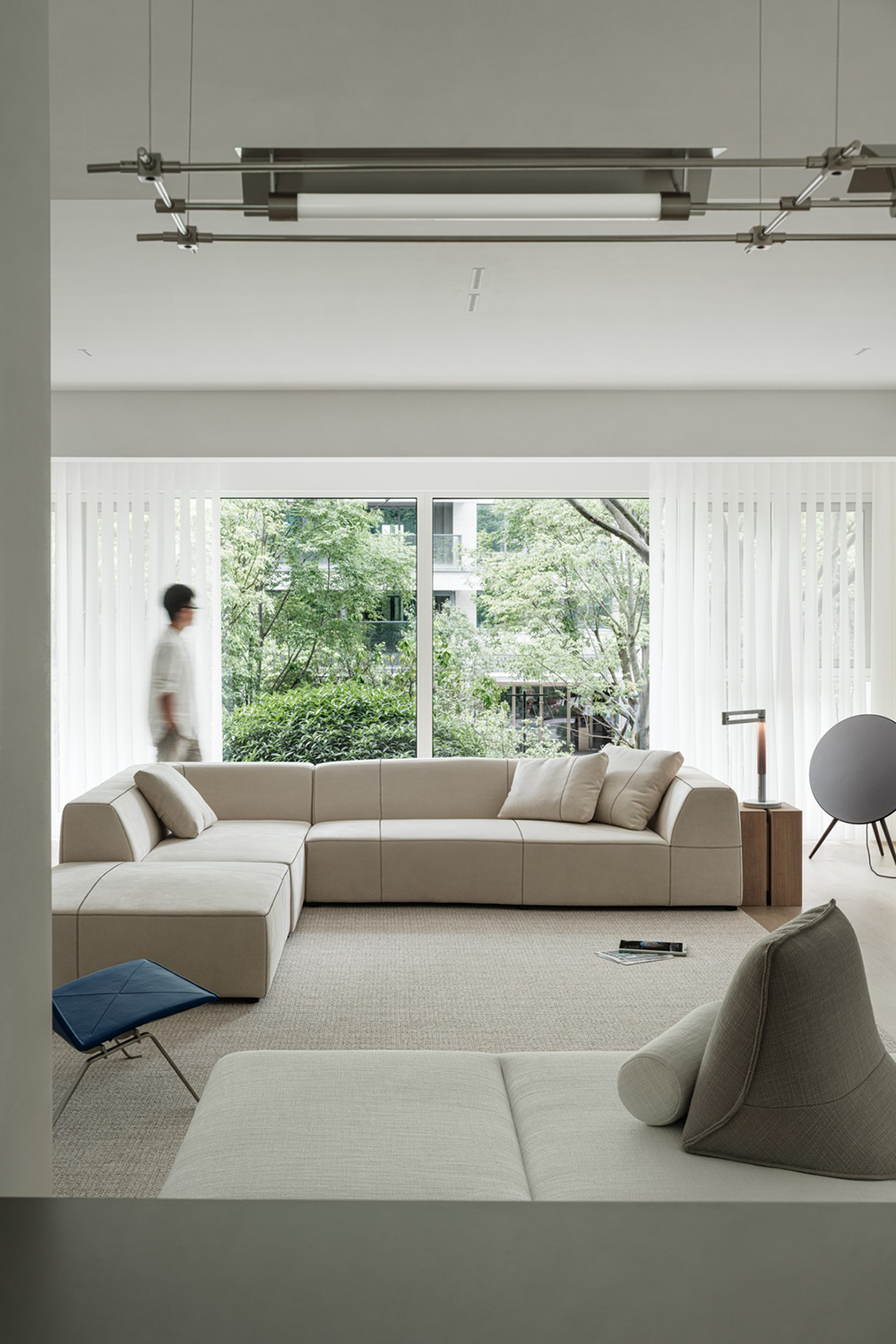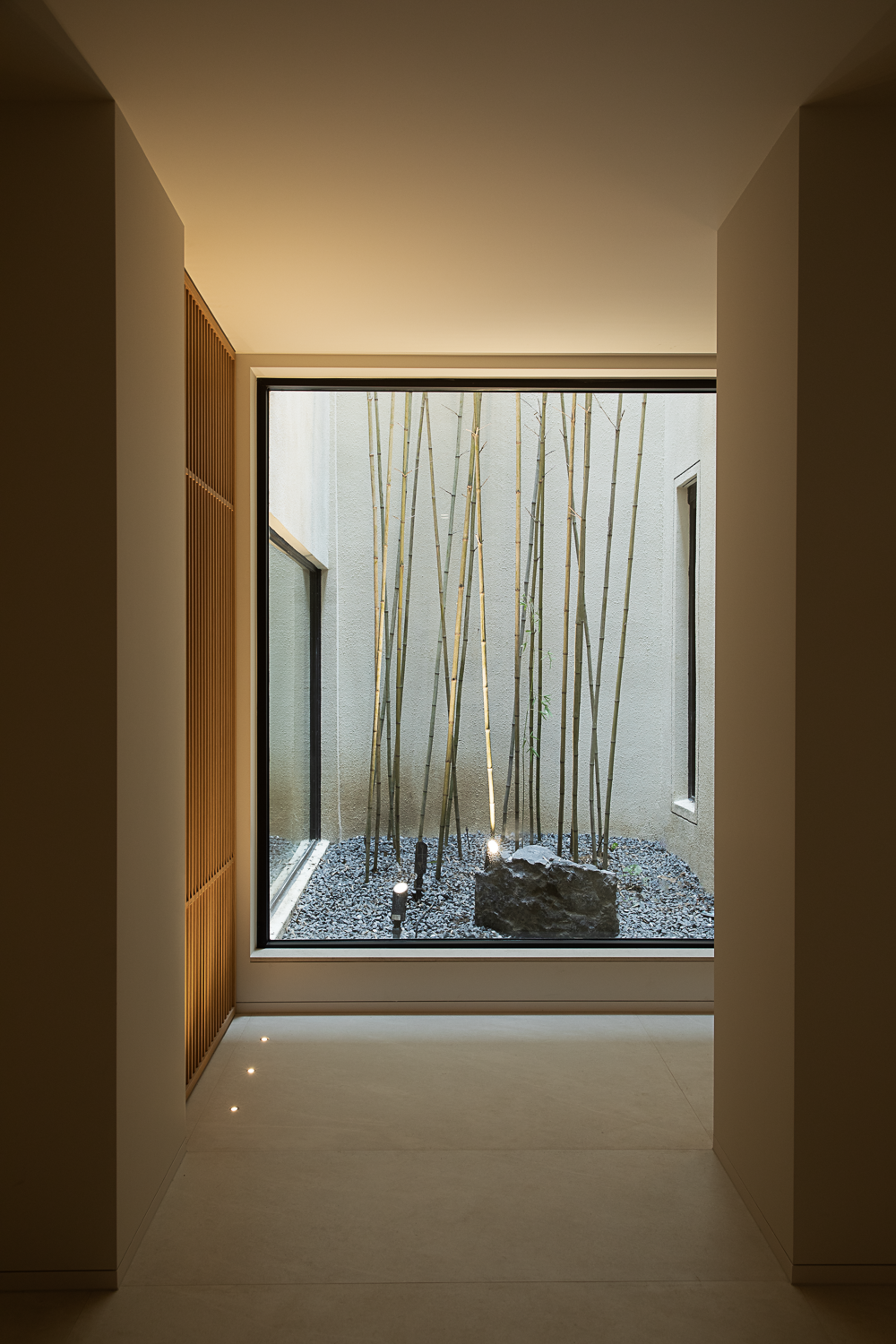Jackson Hole House in Wyoming / McLean Quinlan Architects
2017-04-13 19:46
Jackson Hole is perched high above the town of Jackson with wide views of the snow capped peaks and vast valley of the Grand Teton National Park. The house is designed by McLean Quinlan Architects, a leading architectural practice in the high-end residential sector. Based in London, the practice is increasingly taking on projects overseas in both the EU and US.
杰克逊霍尔位于杰克逊镇的高处,可以俯瞰冰雪覆盖的山峰和大提顿国家公园的广阔山谷。这座房子是由麦克莱恩昆兰建筑师设计的,这是高端住宅领域的领先建筑实践。总部设在伦敦的这种做法,正越来越多地在欧盟和美国开展海外项目。
The design unites elements of both European chalet and classic American cabin. The Jackson Hole house feels rooted to the location, with a simple palette of stone, timber, plaster and glass. This is a strikingly simple and honest building, spatially serene, with a design and energy that connect indoor and outdoor spaces. The building has a sense of solidity balanced with transparency, and contemporary with the vernacular. Every element carefully considered with close attention to detail and craft.
该设计结合了欧洲小屋和经典美国小屋的元素。杰克逊洞的房子感觉根的位置,与一个简单的调色板石头,木材,石膏和玻璃。这是一个非常简单和诚实的建筑,空间宁静,设计和能源连接室内和室外空间。这座建筑有一种与透明相平衡的牢固感,以及与乡土文化相适应的感觉。每一个要素仔细考虑,并密切关注细节和工艺。
The orientation, design and natural materials – reclaimed and new – ensure the building links to the land. Boulders have been positioned to enable comfortable changes in level on the steep slope with indigenous planting of grasses and Aspen trees.
方向、设计和天然材料-再生和新材料-确保了建筑与土地的联系。在陡峭的山坡上,大石头被放置在舒适的水平上,种植了草本植物和杨木树。
The detail and feel of the house were developed in close collaboration with our clients. Pebbles were collected locally for the floor of the mudhall and spa. Timber pull handles were designed by our clients and made for the doors, together with benches and loungers to fill the house. The mix of European and American design influences are everywhere. Local fir rafters set against a Danish Douglas fir floor. Sleek Swiss designed glazing open in walls clad in rough brushed local Hemlock timber.
房子的细节和感觉是与我们的客户密切合作开发的。鹅卵石是在当地收集的,用于泥泞大厅和水疗中心的地板。木材拉手是由我们的客户设计,并为门,连同长椅和休息室,以填补房子。欧洲和美国的设计影响无处不在。当地的冷杉在丹麦道格拉斯冷杉地板上放置。圆滑的瑞士设计的玻璃开在墙壁上,墙壁上覆盖着粗糙的刷过的本地铁杉木材。
A restricted palette of natural materials and tactile elements were chosen to be improved by the patina of use and age to contribute to the ambience of the Jackson Hole house. The smell of timber, the feel of the flooring underfoot, tactile contours of handles and handrails, and the breeze that passes freely through the house when the glass walls are slid open. The experience is sensory and authentic to the place.
一个有限的调色板的自然材料和触觉元素被选择以改善的使用和年龄,以促进杰克逊霍尔房子的氛围。木材的气味,脚下地板的感觉,手柄和扶手的触觉轮廓,以及玻璃墙打开时自由穿过房子的微风。体验是感官和真实的地方。
Spaces inside are varied and each distinctly different. Downstairs, smaller rooms are intimate and inviting while upstairs larger airy spaces are interrupted by smaller nooks to pause and retreat to, always with a focus to the phenomenal views outside.
里面的空间是多种多样的,每个空间都有明显的不同。在楼下,较小的房间是亲切而诱人的,而楼上更大的通风空间被较小的角落打断,以暂停和退却,总是把注意力集中在外面的壮观景色上。
The main living space reinterprets the form of a historic settlers homestead – ‘Cunninghams Cabin’ – which stands in the valley below. A symmetrical layout of sheltered rooms sit to either side of a central breezeway. This breezeway space forms the main living area with a timber-lined ceiling, exposed rafters and large minimally framed windows opening onto projecting timber decks. A large double sided fireplace is shared with the adjoining room, while the nook within the kitchen provides a quieter space to connect directly to the outside and the distinctive atmosphere of this special place.
主要的生活空间重新解释了一个具有历史意义的定居者--“坎宁安卡宾”,位于下面的山谷。在中央风道的两侧,对称布置有遮蔽的房间。该风道空间构成了主要生活区,包括木质内衬天花板、外露的筏和在突出木地板上打开的大型最小框架窗。一个大的双面壁炉与相邻的房间共享,而厨房内的角落提供了一个更安静的空间,可以直接连接到外部和独特的气氛。
The silvered cedar shingle roof blends with the majestic landscape beyond. As the years pass the external stonework will cover with lichen, the sagebrush will gradually creep up to the boundaries of the house as the building marrys with the landscape.
银色的雪松瓦屋顶与远处雄伟的景观融合在一起。随着岁月的流逝,外面的石材将被地衣覆盖,当建筑与景观结合时,野马将逐渐爬到房子的边缘。
Architects: McLean Quinlan Architects Project: Jackson Hole House Executive Architect: Berlin Architects Structural Engineer: G-S Structural Engineers M-E: CN Engineers Landscape Design: Verdone Landscape Architects Contractor: North Fork Builders Inc Location: Jackson, Wyoming, USA Photographer: Peter Cook, David Angello
建筑师:McLean Quinlan建筑师项目:Jackson Hole House执行建筑师:柏林建筑师结构工程师:G
 举报
举报
别默默的看了,快登录帮我评论一下吧!:)
注册
登录
更多评论
相关文章
-

描边风设计中,最容易犯的8种问题分析
2018年走过了四分之一,LOGO设计趋势也清晰了LOGO设计
-

描边风设计中,最容易犯的8种问题分析
2018年走过了四分之一,LOGO设计趋势也清晰了LOGO设计
-

描边风设计中,最容易犯的8种问题分析
2018年走过了四分之一,LOGO设计趋势也清晰了LOGO设计

























































































